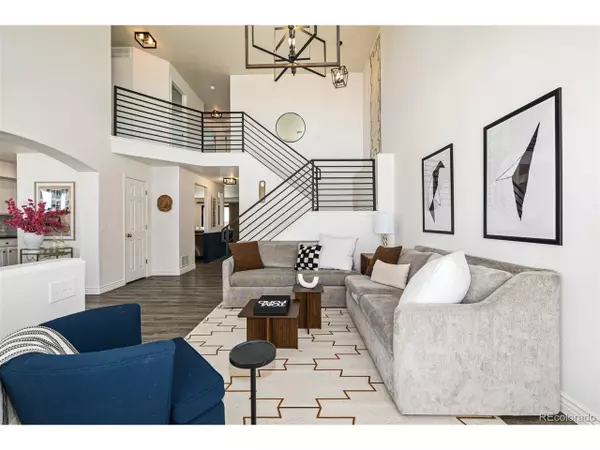$775,000
$800,000
3.1%For more information regarding the value of a property, please contact us for a free consultation.
6 Beds
4 Baths
4,140 SqFt
SOLD DATE : 02/29/2024
Key Details
Sold Price $775,000
Property Type Single Family Home
Sub Type Residential-Detached
Listing Status Sold
Purchase Type For Sale
Square Footage 4,140 sqft
Subdivision Crystal Valley Ranch
MLS Listing ID 7913436
Sold Date 02/29/24
Bedrooms 6
Full Baths 2
Half Baths 1
Three Quarter Bath 1
HOA Fees $85/mo
HOA Y/N true
Abv Grd Liv Area 2,853
Originating Board REcolorado
Year Built 2006
Annual Tax Amount $2,615
Lot Size 6,969 Sqft
Acres 0.16
Property Description
Welcome to this exceptional 2-story residence in Crystal Valley Ranch, where comfort seamlessly intertwines with refined style and a unique income-producing opportunity! Upon entry, discover a unique ambiance crafted by elegant plank floors and inviting bay windows. The expansive living room, with its lofty ceilings, becomes an ideal sanctuary for relaxation and cherished moments. The formal dining area serves as a perfect setting for shared meals with discerning design elements throughout; while the family room, complete with chic modern fireplace and pre-wired surround sound, transforms into an entertainment haven. The kitchen is a chef's dream, featuring white cabinetry, stainless steel appliances, leathered granite counters, a tile backsplash, and a generously sized island with a butcher block counter - a versatile space that doubles as a breakfast bar. Upstairs, the primary suite, with its vaulted ceilings, sitting area, walk-in closet, and modish ensuite, offers a private retreat. Three additional bedrooms and a bathroom upstairs round-out the practicality of this perfectly laid-out cul-de-sac home. Main-level amenities include a well-equipped laundry room with built-in cabinets, a utility sink and tandem 3-car garage with ample storage. Outdoor living is effortlessly facilitated by a private deck for morning coffee and a quaint backyard for hosting gatherings. The fully finished walk-out basement apartment with private entrance has been rented successfully for $2,000/month over the past 3 years. This space boasts its own living area, kitchen, two bedrooms, and a bathroom - an ideal setup for guests or a potential rental opportunity. Could be perfect for a short-term rental (STR), Airbnb, mid-term, caretaker or multigenerational rental! Neighborhood perks, including a fitness center, park, playground, pool, and trails, enhance the overall living experience. Your new home is more than a destination; it's an invitation to experience living at its finest.
Location
State CO
County Douglas
Community Pool, Playground, Fitness Center, Park, Hiking/Biking Trails
Area Metro Denver
Direction Head south on Idylwood St, Turn left onto Copperfield Dr, Turn right onto Mountain Sky Dr, Turn left onto Northview Pl, Turn left onto Heatherglenn Ln. Property is on the right.
Rooms
Primary Bedroom Level Upper
Bedroom 2 Upper
Bedroom 3 Upper
Bedroom 4 Upper
Bedroom 5 Basement
Interior
Interior Features Study Area, Eat-in Kitchen, Pantry, Walk-In Closet(s), Kitchen Island
Heating Forced Air
Cooling Central Air, Ceiling Fan(s)
Fireplaces Type Gas, Family/Recreation Room Fireplace, Single Fireplace
Fireplace true
Window Features Bay Window(s)
Appliance Dishwasher, Refrigerator, Washer, Dryer, Microwave, Disposal
Laundry Main Level
Exterior
Garage Tandem
Garage Spaces 3.0
Fence Fenced
Community Features Pool, Playground, Fitness Center, Park, Hiking/Biking Trails
Utilities Available Natural Gas Available, Electricity Available, Cable Available
Waterfront false
Roof Type Composition
Street Surface Paved
Porch Patio, Deck
Parking Type Tandem
Building
Lot Description Gutters, Lawn Sprinkler System, Cul-De-Sac, Sloped
Faces West
Story 2
Foundation Slab
Sewer City Sewer, Public Sewer
Level or Stories Two
Structure Type Wood/Frame,Wood Siding
New Construction false
Schools
Elementary Schools South Ridge
Middle Schools Mesa
High Schools Douglas County
School District Douglas Re-1
Others
HOA Fee Include Trash
Senior Community false
SqFt Source Assessor
Special Listing Condition Private Owner
Read Less Info
Want to know what your home might be worth? Contact us for a FREE valuation!

Our team is ready to help you sell your home for the highest possible price ASAP

Bought with Redfin Corporation

“My job is to find and attract mastery-based agents to the office, protect the culture, and make sure everyone is happy! ”
201 Coffman Street # 1902, Longmont, Colorado, 80502, United States






