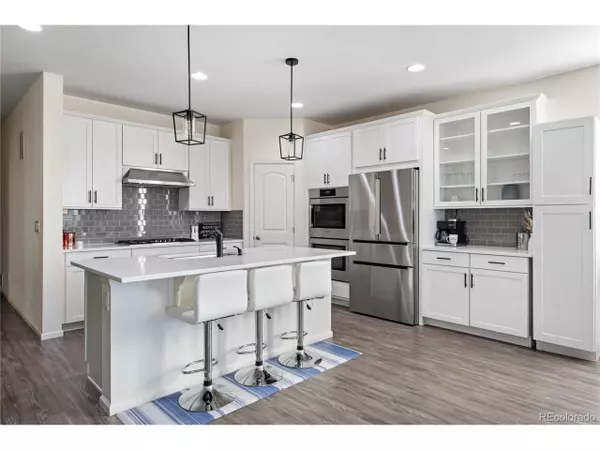$635,000
$645,000
1.6%For more information regarding the value of a property, please contact us for a free consultation.
3 Beds
2 Baths
2,259 SqFt
SOLD DATE : 03/04/2024
Key Details
Sold Price $635,000
Property Type Single Family Home
Sub Type Residential-Detached
Listing Status Sold
Purchase Type For Sale
Square Footage 2,259 sqft
Subdivision Reunion
MLS Listing ID 6699029
Sold Date 03/04/24
Style Ranch
Bedrooms 3
Full Baths 2
HOA Fees $36/qua
HOA Y/N true
Abv Grd Liv Area 2,259
Originating Board REcolorado
Year Built 2018
Annual Tax Amount $7,581
Lot Size 6,534 Sqft
Acres 0.15
Property Description
Why wait? Seller to Buy down your Interest Rate 2-1 buy down. Pre-Home Inspection/Radon report done and completed Jan 17,2024. KB Hawthorne Ranch available in Reunion: 3 Bedrooms plus an office (or could be used as another bedroom) and 2 full baths upstairs with open concept floorplan. This home has been well cared for with Multitude Updates! Freshly exterior painted 5/22. Gourmet kitchen with updated appliances 5/2022: Bosch series 30'Benchmark Double Ovens with right hinge opening with multiple features you will enjoy. I love the built in meat thermometer! Bosch 800 series 36'Gas Cooktop with light sensor to let you know if gas is still on. Bosch 36' French Doors with Flex Drawer Pocket Handles with inside water dispenser, alarm system if doors left ajar. Asko dishwasher with self-cleaning. All cabinets are white Timberlake Sonoma Shaker cabinets with soft close drawers and doors. Bathroom vanity's 36'inch height. All countertops: Zodiaq quartz crystal an unrivaled natural radiance. Window improvements: Custom O'Hair Shutters from Colorado Shutter Company with transferrable warranty. The shutters door opens for easy cleaning of the windows, they also have split openings, along w/custom shutter doors for sliding glass door for privacy. This home has 2 different water filter systems one on the mainline, the other on the tankless water heater. Also included in kitchen small AC water heater for that on demand heat to the kitchen sink. Outdoors: Covered back porch you will enjoy the additional lighting, ceiling fan, shades and outdoor natural gas line with grill. All Egress windows lockable/sloped custom coverings. Fresh exterior professional home wash Jan 22,2024. Full basement with electrical panel and rough in plumbing downstairs, finishing plans also available for basement for primary 1bed/1bath. Fabulous location in the back corner of Reunion, open space view, walking trail behind home and walking distance to Elementary.
Location
State CO
County Adams
Community Pool, Playground, Fitness Center, Park, Hiking/Biking Trails
Area Metro Denver
Direction Go East on Landmark Drive to Rifle Court turn right, second home from the corner on the right.
Rooms
Basement Full, Unfinished, Sump Pump
Primary Bedroom Level Main
Bedroom 2 Main
Bedroom 3 Main
Interior
Interior Features Study Area, Open Floorplan, Pantry, Walk-In Closet(s), Jack & Jill Bathroom, Kitchen Island
Heating Forced Air
Cooling Central Air, Ceiling Fan(s)
Fireplaces Type Gas, Family/Recreation Room Fireplace, Single Fireplace
Fireplace true
Window Features Window Coverings,Double Pane Windows
Appliance Double Oven, Dishwasher, Refrigerator, Washer, Dryer, Disposal
Exterior
Exterior Feature Gas Grill
Garage Spaces 2.0
Fence Fenced
Community Features Pool, Playground, Fitness Center, Park, Hiking/Biking Trails
Utilities Available Natural Gas Available, Electricity Available, Cable Available
Waterfront false
View Mountain(s)
Roof Type Composition
Street Surface Paved
Handicap Access Level Lot
Porch Patio, Deck
Building
Lot Description Lawn Sprinkler System, Level, Abuts Public Open Space
Faces Northeast
Story 1
Sewer City Sewer, Public Sewer
Water City Water
Level or Stories One
Structure Type Wood/Frame,Vinyl Siding,Concrete,Moss Rock
New Construction false
Schools
Elementary Schools Reunion
Middle Schools Otho Stuart
High Schools Prairie View
School District School District 27-J
Others
HOA Fee Include Trash
Senior Community false
SqFt Source Assessor
Special Listing Condition Other Owner
Read Less Info
Want to know what your home might be worth? Contact us for a FREE valuation!

Our team is ready to help you sell your home for the highest possible price ASAP

Bought with Coldwell Banker Realty 24

“My job is to find and attract mastery-based agents to the office, protect the culture, and make sure everyone is happy! ”
201 Coffman Street # 1902, Longmont, Colorado, 80502, United States






