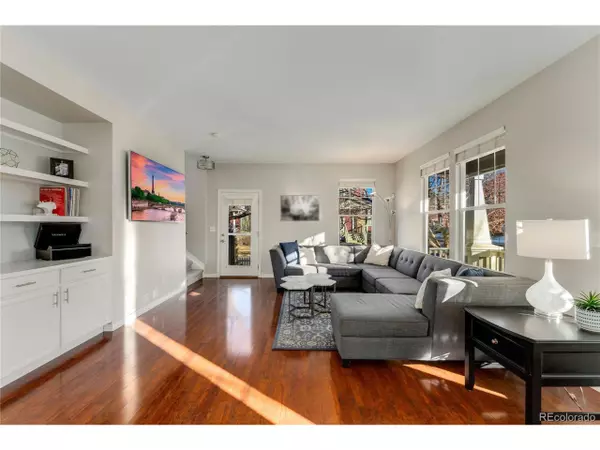$715,500
$699,900
2.2%For more information regarding the value of a property, please contact us for a free consultation.
4 Beds
4 Baths
3,084 SqFt
SOLD DATE : 03/04/2024
Key Details
Sold Price $715,500
Property Type Single Family Home
Sub Type Residential-Detached
Listing Status Sold
Purchase Type For Sale
Square Footage 3,084 sqft
Subdivision Tuscany Trails
MLS Listing ID 2611837
Sold Date 03/04/24
Bedrooms 4
Full Baths 1
Half Baths 1
Three Quarter Bath 2
HOA Fees $230/mo
HOA Y/N true
Abv Grd Liv Area 2,256
Originating Board REcolorado
Year Built 2007
Annual Tax Amount $2,994
Lot Size 4,356 Sqft
Acres 0.1
Property Description
Discover luxury living in this beautifully updated home nestled in the picturesque Tuscany Trails community of Westminster! The charming front landscaping sets the tone, leading to a spacious front porch where you can relax with a cup of coffee. The main floor invites you into an open living space featuring a large living room, dining area, and upgraded kitchen. Revel in the kitchen's modern touches, including granite countertops, stainless steel appliances, and refinished cabinetry. A convenient main-level half bath and access to the attached 2-car garage enhance everyday functionality. Upstairs, a versatile loft space awaits, ideal for a home office or study. The expansive primary suite boasts a private en-suite bathroom with a walk-in shower. Two additional bedrooms, a full bathroom, and a laundry room complete the upper level. The finished basement is a haven for entertainment, featuring a media room with a dry bar and bar fridge. An additional bedroom with en-suite access to the basement bedroom adds to the space's appeal. Step outside to a stamped concrete patio, providing an ideal spot to bask in Colorado's 300 days of sunshine. Enjoy the bonus of a community green space right in front of the house, enhancing the outdoor experience. This fantastic neighborhood offers close proximity to outdoor recreation, golf courses, restaurants, shopping, and dining. With easy access to both Boulder and Denver, this home provides the perfect blend of luxury and convenience!
Location
State CO
County Jefferson
Community Playground
Area Metro Denver
Rooms
Primary Bedroom Level Upper
Master Bedroom 21x16
Bedroom 2 Basement 17x14
Bedroom 3 Upper 11x13
Bedroom 4 Upper 11x13
Interior
Interior Features Study Area, Open Floorplan, Pantry, Walk-In Closet(s), Jack & Jill Bathroom
Heating Forced Air, Humidity Control
Cooling Central Air, Ceiling Fan(s), Attic Fan
Window Features Window Coverings
Appliance Self Cleaning Oven, Double Oven, Dishwasher, Refrigerator, Washer, Dryer, Microwave, Freezer, Disposal
Laundry Upper Level
Exterior
Garage Spaces 2.0
Fence Partial
Community Features Playground
Utilities Available Natural Gas Available, Electricity Available, Cable Available
Waterfront false
Roof Type Composition
Porch Patio
Building
Lot Description Gutters, Lawn Sprinkler System, Corner Lot
Faces North
Story 2
Sewer City Sewer, Public Sewer
Water City Water
Level or Stories Two
Structure Type Brick/Brick Veneer,Wood Siding,Concrete
New Construction false
Schools
Elementary Schools Adams
Middle Schools Mandalay
High Schools Standley Lake
School District Jefferson County R-1
Others
HOA Fee Include Trash,Snow Removal,Maintenance Structure
Senior Community false
SqFt Source Assessor
Special Listing Condition Private Owner
Read Less Info
Want to know what your home might be worth? Contact us for a FREE valuation!

Our team is ready to help you sell your home for the highest possible price ASAP


“My job is to find and attract mastery-based agents to the office, protect the culture, and make sure everyone is happy! ”
201 Coffman Street # 1902, Longmont, Colorado, 80502, United States






