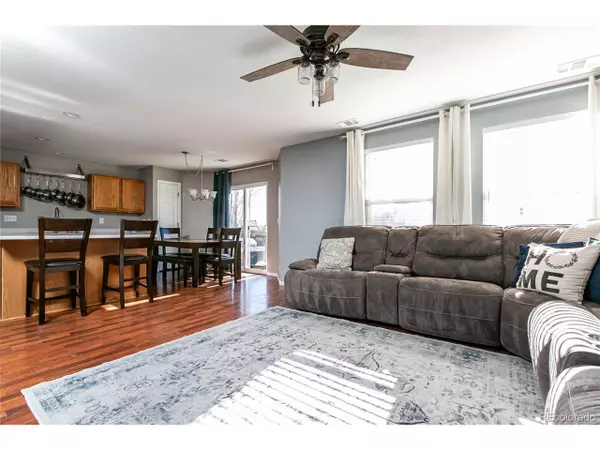$455,000
$450,000
1.1%For more information regarding the value of a property, please contact us for a free consultation.
3 Beds
3 Baths
1,473 SqFt
SOLD DATE : 03/04/2024
Key Details
Sold Price $455,000
Property Type Townhouse
Sub Type Attached Dwelling
Listing Status Sold
Purchase Type For Sale
Square Footage 1,473 sqft
Subdivision Fox Run Sub
MLS Listing ID 9620485
Sold Date 03/04/24
Bedrooms 3
Full Baths 2
Half Baths 1
HOA Fees $26/ann
HOA Y/N true
Abv Grd Liv Area 1,473
Originating Board REcolorado
Year Built 2000
Annual Tax Amount $2,849
Lot Size 4,356 Sqft
Acres 0.1
Property Description
This nicely maintained 3 bedroom, 3 bathroom townhouse is located on a large corner lot that is a rare find! Upon entering you will feel the comfort of the open floor plan that easily flows from one space to the other. Tons of natural light from the windows brighten the rooms and fill the home with warmth and cheer. The beautiful kitchen is complete with all major appliances, a spacious island for entertaining and open to the living room and dining room so the chef will never feel left out behind a wall. A very nice front-end loading washer and dryer are included! All three bedrooms are located on the second floor and the primary bedroom is very large easily accommodating a king sized bed. The furnace and air conditioner are newer and were installed in 2022. In the back yard you will appreciate all the space this premium corner lot offers with lots of room for relaxing under the shade tree or basking in the sunshine from the southern exposure. The extended concrete patio is perfect for your outdoor furniture under the existing party lights. A spacious wooden shed will be just what you need for all your lawn and garden tools and much more. It even has a solar light to illuminate the inside of the shed when dark outside! Don't miss this beautiful home! Schedule your exclusive showing today.
Location
State CO
County Adams
Community Playground, Park
Area Metro Denver
Direction From I-25 and E. 120th Ave. head east until reached York St. Turn right on York and proceed south. Go past E. 112th Ave. one block and then take immediate left on E. 111th Dr. The home is located on the right side of the street at York Way and E. 111th Dr.
Rooms
Basement Sump Pump
Primary Bedroom Level Upper
Bedroom 2 Upper
Bedroom 3 Upper
Interior
Interior Features Open Floorplan, Pantry, Walk-In Closet(s), Kitchen Island
Heating Humidity Control
Cooling Central Air, Ceiling Fan(s)
Window Features Double Pane Windows
Appliance Dishwasher, Refrigerator, Washer, Dryer, Microwave
Laundry Main Level
Exterior
Exterior Feature Private Yard
Garage Spaces 2.0
Fence Fenced
Community Features Playground, Park
Utilities Available Natural Gas Available, Electricity Available
Waterfront false
Roof Type Composition
Street Surface Paved
Porch Patio
Building
Lot Description Gutters, Corner Lot
Story 2
Sewer City Sewer, Public Sewer
Water City Water
Level or Stories Two
Structure Type Wood/Frame,Wood Siding
New Construction false
Schools
Elementary Schools Stellar
Middle Schools Northglenn
High Schools Thornton
School District Adams 12 5 Star Schl
Others
HOA Fee Include Trash
Senior Community false
SqFt Source Assessor
Special Listing Condition Private Owner
Read Less Info
Want to know what your home might be worth? Contact us for a FREE valuation!

Our team is ready to help you sell your home for the highest possible price ASAP

Bought with 8z Real Estate

“My job is to find and attract mastery-based agents to the office, protect the culture, and make sure everyone is happy! ”
201 Coffman Street # 1902, Longmont, Colorado, 80502, United States






