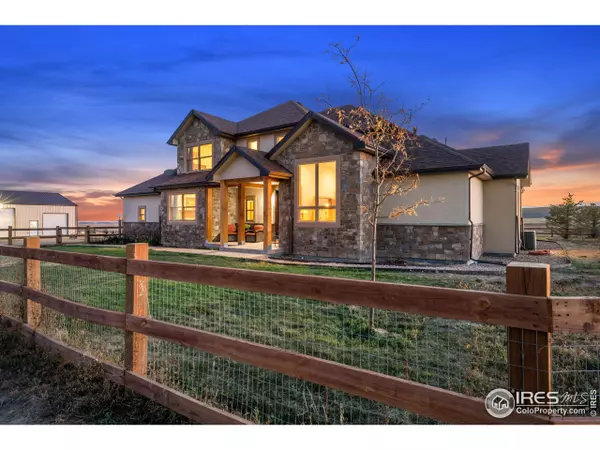$1,390,000
$1,595,000
12.9%For more information regarding the value of a property, please contact us for a free consultation.
4 Beds
4 Baths
3,532 SqFt
SOLD DATE : 03/04/2024
Key Details
Sold Price $1,390,000
Property Type Single Family Home
Sub Type Residential-Detached
Listing Status Sold
Purchase Type For Sale
Square Footage 3,532 sqft
MLS Listing ID 998443
Sold Date 03/04/24
Style Contemporary/Modern
Bedrooms 4
Full Baths 2
Half Baths 1
Three Quarter Bath 1
HOA Y/N false
Abv Grd Liv Area 3,532
Originating Board IRES MLS
Year Built 2019
Annual Tax Amount $6,959
Lot Size 35.000 Acres
Acres 35.0
Property Description
Embrace the beauty of the great outdoors in this breathtaking 35-acre equestrian property and indulge in the vastness of the land and the awe-inspiring mountain vistas that stretch as far as the eye can see. Perched on this expansive acreage you will find a 40x64 barn, a 40x60 shop, and a magnificent two-story home that effortlessly combines country charm with modern luxury, offering an unparalleled living experience. Inside, you'll be met with an open-concept design with soaring ceilings and rich hardwood floors that exude timeless elegance. Picture windows frame the spectacular view outside, and a stone fireplace offers a cozy retreat on cooler evenings. The gourmet kitchen is a work of art, featuring stainless steel appliances, hickory cabinets, a 5-burner gas stove, double ovens, a kitchen island with seating, and TWO pantries to keep you organized. French doors lead to the primary suite which features a tranquil 5-piece bath with soaking tub, walk-in tile shower, dual sinks, and a massive walk-in closet. Your guests will feel right at home in the main floor guest suite. The home office has an abundance of built-in storage. A flexible bonus room makes for the perfect gym or recreation haven with direct access to the back deck. Upstairs, you will find a large loft and two bedrooms that share a Jack and Jill bath. The walk-out basement is a blank canvas ready to be customized to fit your needs. Step outside to the stamped concrete covered patio, where you can enjoy alfresco dining by the warm glow of the fireplace, entertain guests, or simply take in the fresh mountain air. There is an attached 2-car garage, plus the detached shop has 3 overhead doors, 220V on 4 walls, RV hookups, and ample space for your vehicles and equipment. Explore the pristine countryside on horseback as the property also features 2 large pastures and a 100x150 pipe fence arena. The barn has auto waterers, a tack room, concrete alleyway, and hay storage. 1/4 share of N Poudre Water included!
Location
State CO
County Larimer
Area Fort Collins
Zoning O
Rooms
Family Room Carpet
Other Rooms Workshop, Storage, Outbuildings
Basement Full, Unfinished, Walk-Out Access
Primary Bedroom Level Main
Master Bedroom 17x16
Bedroom 2 Main 17x11
Bedroom 3 Upper 16x13
Bedroom 4 Upper 15x13
Dining Room Hardwood
Kitchen Hardwood
Interior
Interior Features Cathedral/Vaulted Ceilings, Open Floorplan, Pantry, Stain/Natural Trim, Walk-In Closet(s), Loft, Jack & Jill Bathroom, Kitchen Island, Two Primary Suites, 9ft+ Ceilings
Heating Forced Air, Zoned
Flooring Wood Floors
Fireplaces Type Insert, Gas, Gas Logs Included, Great Room
Fireplace true
Window Features Window Coverings,Wood Frames,Double Pane Windows
Appliance Gas Range/Oven, Double Oven, Dishwasher, Refrigerator, Washer, Dryer, Disposal
Laundry Washer/Dryer Hookups, Main Level
Exterior
Exterior Feature Balcony
Garage Garage Door Opener, RV/Boat Parking, >8' Garage Door, Oversized
Garage Spaces 8.0
Fence Fenced, Wood, Wire
Utilities Available Electricity Available, Propane
Waterfront false
View Mountain(s), Foothills View, Plains View, City, Panoramic
Roof Type Composition
Present Use Zoning Appropriate for 4+ Horses
Street Surface Dirt
Handicap Access Main Floor Bath, Main Level Bedroom, Main Level Laundry
Porch Patio, Deck
Parking Type Garage Door Opener, RV/Boat Parking, >8' Garage Door, Oversized
Building
Lot Description Water Rights Included
Story 2
Sewer Septic
Water District Water, Northern Colorado
Level or Stories Two
Structure Type Wood/Frame,Stone,Stucco
New Construction false
Schools
Elementary Schools Eyestone
Middle Schools Wellington
High Schools Poudre
School District Poudre
Others
Senior Community false
Tax ID R1592972
SqFt Source Plans
Special Listing Condition Private Owner
Read Less Info
Want to know what your home might be worth? Contact us for a FREE valuation!

Our team is ready to help you sell your home for the highest possible price ASAP


“My job is to find and attract mastery-based agents to the office, protect the culture, and make sure everyone is happy! ”
201 Coffman Street # 1902, Longmont, Colorado, 80502, United States






