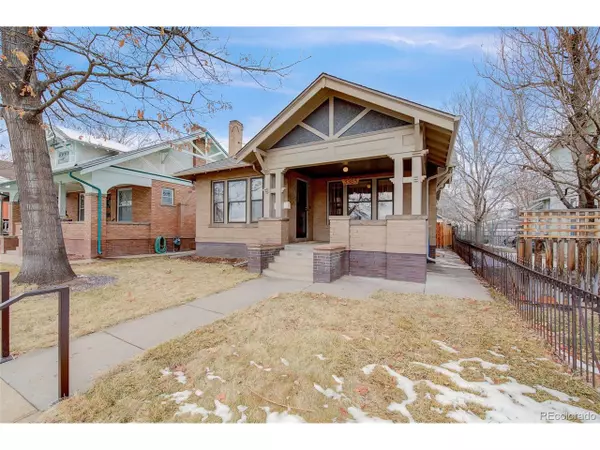$890,000
$875,000
1.7%For more information regarding the value of a property, please contact us for a free consultation.
3 Beds
2 Baths
1,504 SqFt
SOLD DATE : 03/06/2024
Key Details
Sold Price $890,000
Property Type Single Family Home
Sub Type Residential-Detached
Listing Status Sold
Purchase Type For Sale
Square Footage 1,504 sqft
Subdivision West Highlands
MLS Listing ID 8926631
Sold Date 03/06/24
Style Cottage/Bung,Ranch
Bedrooms 3
Full Baths 1
Three Quarter Bath 1
HOA Y/N false
Abv Grd Liv Area 993
Originating Board REcolorado
Year Built 1910
Annual Tax Amount $2,874
Lot Size 4,791 Sqft
Acres 0.11
Property Description
Unbeatable West Highlands location just a few blocks from Sloan's Lake + Highlands Square! Brand new roof with transferable warranty to the new owner. This beautiful 1910s Craftsman has been updated from top to bottom, while retaining all of its original historic charm. When you step in from the welcoming front porch, you'll find original pine hardwood floors & millwork, a beautiful decorative brick fireplace, 5-panel doors, and rare built-ins with leaded glass. The formal dining teleports you back in time with beautiful natural lighting and a stunning built-in breakfront, perfect for entertaining. The timeless kitchen sits in the heart of the home with granite countertops, white shaker cabinetry, subway tiling, and a convenient butler's pantry for extra storage. Just off the kitchen, you'll love spending time in the sunroom (could also function as a mudroom drop station), which could become your new sunny home office or private yoga studio. Beyond the detached/oversized garage, you'll find a fenced-in backyard with plenty of space for your garden, play set, or fire pit. The two upstairs bedrooms are oversized with spacious closets. The upstairs bathroom has been beautifully remodeled with colorful wallpaper, custom tile work, and a glass shower. Still need more space? The sellers finished the basement to include a conforming 3rd bedroom with double closets, a gorgeously-renovated full bath, and a beautiful flex space with built-in wet bar and attached wine cooler. The basement features a separate exterior entrance, just in case you want to create a rental unit for additional income potential in the hottest and most walkable neighborhood in Denver. This sought-after location puts you between Highland Park and Sloans Lake. You'll also be within walking distance of all the shopping & dining along W 32nd Ave - with just a 10 minute drive to all the stadiums, entertainment venues, museums, and galleries in downtown Denver. Schedule your showing today!
Location
State CO
County Denver
Area Metro Denver
Zoning U-SU-B
Direction The home is located near the intersection of W 29th and Julian St. Plenty of street parking available.
Rooms
Other Rooms Kennel/Dog Run
Primary Bedroom Level Main
Master Bedroom 13x10
Bedroom 2 Main 11x11
Bedroom 3 Lower 10x9
Interior
Interior Features Open Floorplan, Wet Bar
Heating Forced Air
Cooling Central Air, Ceiling Fan(s)
Fireplaces Type Living Room, Single Fireplace
Fireplace true
Appliance Dishwasher, Refrigerator, Bar Fridge, Washer, Dryer, Microwave, Disposal
Laundry Lower Level
Exterior
Garage Tandem
Garage Spaces 3.0
Fence Fenced
Utilities Available Electricity Available, Cable Available
Roof Type Composition
Street Surface Paved
Porch Patio
Building
Lot Description Lawn Sprinkler System, Historic District
Story 1
Sewer City Sewer, Public Sewer
Water City Water
Level or Stories One
Structure Type Wood/Frame,Brick/Brick Veneer
New Construction false
Schools
Elementary Schools Edison
Middle Schools Strive Sunnyside
High Schools North
School District Denver 1
Others
Senior Community false
SqFt Source Assessor
Special Listing Condition Private Owner
Read Less Info
Want to know what your home might be worth? Contact us for a FREE valuation!

Our team is ready to help you sell your home for the highest possible price ASAP

Bought with USAJ REALTY

“My job is to find and attract mastery-based agents to the office, protect the culture, and make sure everyone is happy! ”
201 Coffman Street # 1902, Longmont, Colorado, 80502, United States






