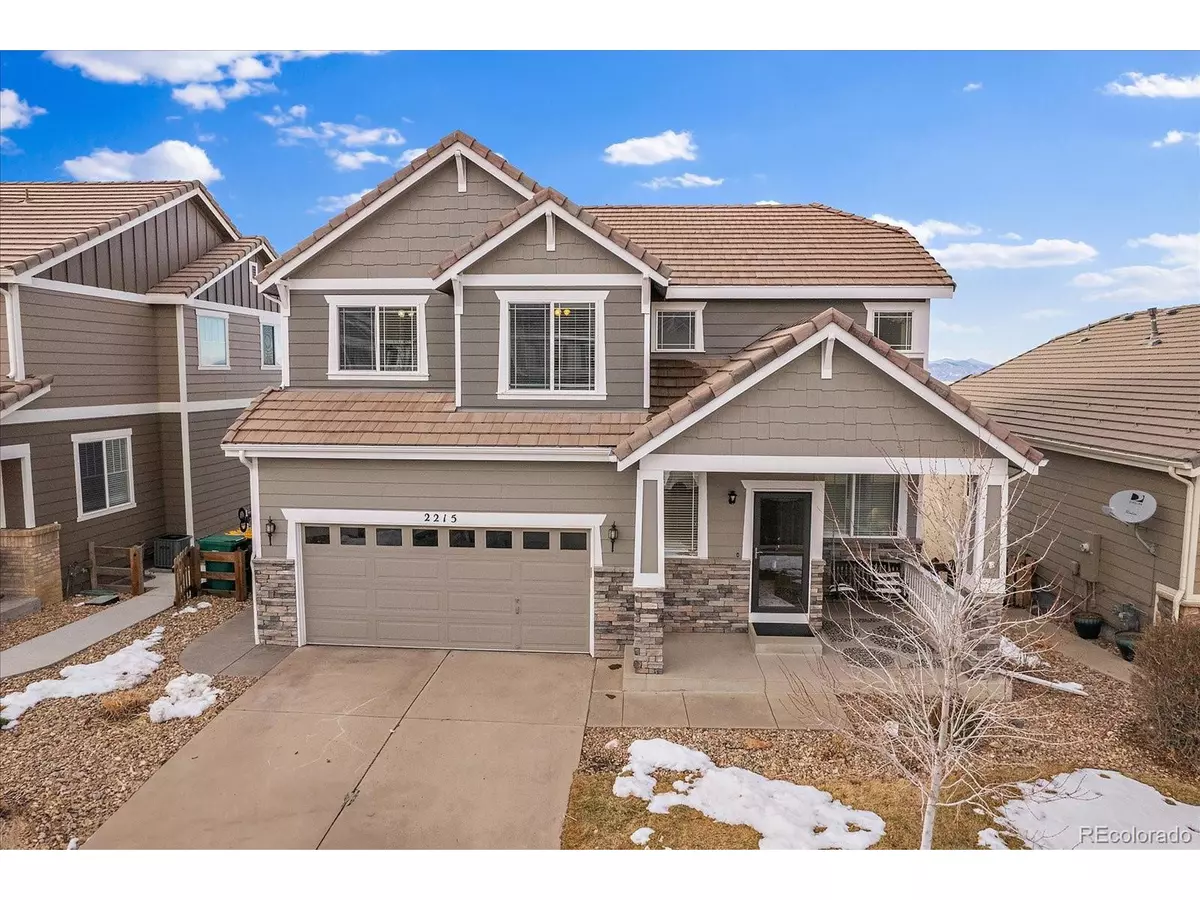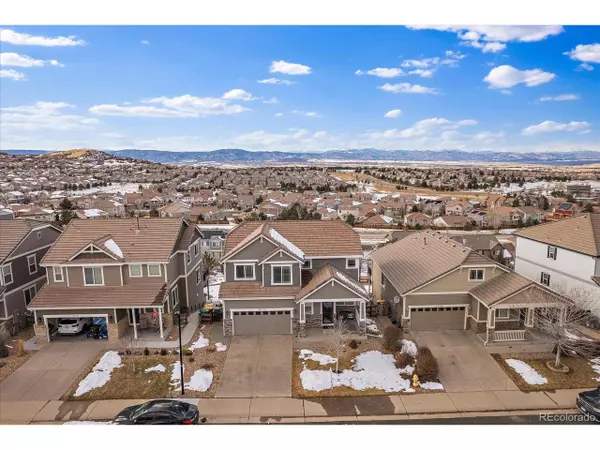$750,000
$749,900
For more information regarding the value of a property, please contact us for a free consultation.
4 Beds
4 Baths
2,753 SqFt
SOLD DATE : 03/12/2024
Key Details
Sold Price $750,000
Property Type Single Family Home
Sub Type Residential-Detached
Listing Status Sold
Purchase Type For Sale
Square Footage 2,753 sqft
Subdivision The Meadows
MLS Listing ID 3893481
Sold Date 03/12/24
Bedrooms 4
Full Baths 3
Half Baths 1
HOA Fees $82/ann
HOA Y/N true
Abv Grd Liv Area 1,928
Originating Board REcolorado
Year Built 2006
Annual Tax Amount $3,145
Lot Size 7,840 Sqft
Acres 0.18
Property Description
Don't miss this rare opportunity to own a home with the most INCREDIBLE VIEWS OF OUR COLORADO ROCKIES. You will enjoy panoramic views of the front range from the main level kitchen that walks out onto a 36 x 12 IPE Wood Deck with rock pillars and a spiral staircase to the 36 x 12 stamped concrete patio below. This incredible view can also be enjoyed from the main floor family room, the upper lever loft and the primary bedroom/ensuite with a custom 10 x 10 IPE Wood Deck. Besides the mountain views, this home has so much to offer such as a custom made light fixture in the formal dining room, wood decor wall treatment on wall to the upper level, gorgeous bamboo flooring throughout the main and upper levels, ceiling fans in every bedroom, the family room and loft. The main kitchen has newer subway tile backsplash and solid surface countertops. Kitchen appliances all stay as does the beverage fridge in the mini bar/kitchenette in the basement and the front porch swing. The upstairs loft has custom built-in cabinets and book shelves with accent lighting, perfect for a study or library/sitting room. In the primary ensuite, you can enjoy a glass of wine while watching the summer storms move in or a morning cup of coffee on the beautiful deck with access through a set of french doors. This home is full of pride of ownership, don't wait, it won't last long!!
Location
State CO
County Douglas
Community Clubhouse, Tennis Court(S), Pool, Playground, Hiking/Biking Trails
Area Metro Denver
Zoning SFR
Direction Maps
Rooms
Basement Partial, Walk-Out Access, Built-In Radon, Radon Test Available, Sump Pump
Primary Bedroom Level Upper
Master Bedroom 15x14
Bedroom 2 Upper 12x10
Bedroom 3 Upper 12x10
Bedroom 4 Basement 11x9
Interior
Interior Features Eat-in Kitchen, Walk-In Closet(s), Loft
Heating Forced Air
Cooling Central Air, Ceiling Fan(s)
Fireplaces Type Gas Logs Included, Family/Recreation Room Fireplace, Single Fireplace
Fireplace true
Window Features Window Coverings
Appliance Dishwasher, Refrigerator, Bar Fridge, Microwave, Disposal
Laundry Main Level
Exterior
Exterior Feature Balcony
Garage Spaces 2.0
Fence Fenced
Community Features Clubhouse, Tennis Court(s), Pool, Playground, Hiking/Biking Trails
Utilities Available Natural Gas Available, Electricity Available, Cable Available
View Mountain(s)
Roof Type Concrete
Street Surface Paved
Porch Patio, Deck
Building
Lot Description Lawn Sprinkler System
Faces East
Story 2
Foundation Slab
Sewer City Sewer, Public Sewer
Water City Water
Level or Stories Two
Structure Type Wood/Frame,Vinyl Siding
New Construction false
Schools
Elementary Schools Clear Sky
Middle Schools Castle Rock
High Schools Castle View
School District Douglas Re-1
Others
HOA Fee Include Trash
Senior Community false
SqFt Source Assessor
Special Listing Condition Private Owner
Read Less Info
Want to know what your home might be worth? Contact us for a FREE valuation!

Our team is ready to help you sell your home for the highest possible price ASAP

“My job is to find and attract mastery-based agents to the office, protect the culture, and make sure everyone is happy! ”
201 Coffman Street # 1902, Longmont, Colorado, 80502, United States






