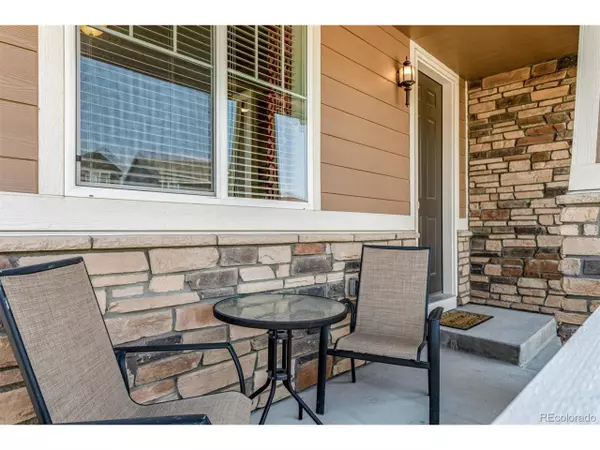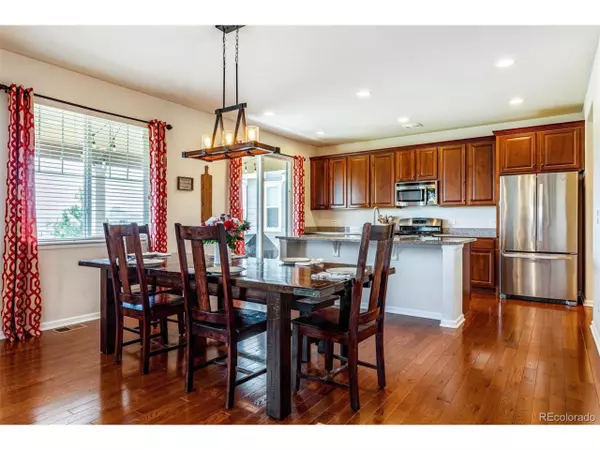$725,000
$699,950
3.6%For more information regarding the value of a property, please contact us for a free consultation.
4 Beds
3 Baths
2,601 SqFt
SOLD DATE : 03/15/2024
Key Details
Sold Price $725,000
Property Type Single Family Home
Sub Type Residential-Detached
Listing Status Sold
Purchase Type For Sale
Square Footage 2,601 sqft
Subdivision The Meadows
MLS Listing ID 9148606
Sold Date 03/15/24
Bedrooms 4
Full Baths 2
Half Baths 1
HOA Fees $82/qua
HOA Y/N true
Abv Grd Liv Area 2,601
Originating Board REcolorado
Year Built 2015
Annual Tax Amount $3,274
Lot Size 5,227 Sqft
Acres 0.12
Property Description
Welcome to this fantastic new listing in The Meadows of Castle Rock! This home is situated on an ideal lot that does not immediately back to other houses, providing great views and privacy. The property features a very desirable floorplan, including a main floor office, 4 bedrooms upstairs, a large open loft on the upper level, and a convenient upper-level laundry room. The basement is unfinished, offering many options for potential future expansion. As you step inside, you'll appreciate the wood floors and quality finishes throughout the main level. The main floor is open with a large great room/kitchen that provides great views from the entire space. The kitchen boasts stainless steel appliances, ample cabinet space and storage, a pantry, and access to the covered patio overlooking the low-maintenance yet very usable backyard. The cozy gas corner fireplace in the family room creates a welcoming ambiance, perfect for relaxing evenings. Hosting gatherings is a breeze in this home with its open floor plan and huge kitchen island, ideal for serving food and entertaining guests. Enjoy the sunrise and views of Castle Rock from both the covered back patio and the flat backyard elevated above the open area behind the home. Upstairs, the spacious loft area is wired for sound and provides a perfect spot for a second entertainment area or kids learning/rec space, offering an additional area for entertainment away from the main living area downstairs. The popular Meadows neighborhood is family-friendly, with lots of nearby trails for walking and outdoor activities, as well as amenities such as a pool, dog parks, playgrounds and more. Don't miss out on the opportunity to make this your new home in The Meadows of Castle Rock!
Location
State CO
County Douglas
Community Clubhouse, Pool, Playground, Park, Hiking/Biking Trails
Area Metro Denver
Rooms
Basement Unfinished
Primary Bedroom Level Upper
Bedroom 2 Upper
Bedroom 3 Upper
Bedroom 4 Upper
Interior
Interior Features Study Area, Eat-in Kitchen, Open Floorplan, Pantry, Walk-In Closet(s), Loft, Kitchen Island
Heating Forced Air
Cooling Central Air
Fireplaces Type Gas, Family/Recreation Room Fireplace, Single Fireplace
Fireplace true
Window Features Window Coverings,Double Pane Windows
Appliance Self Cleaning Oven, Dishwasher, Refrigerator, Washer, Dryer, Microwave, Disposal
Laundry Upper Level
Exterior
Garage Spaces 2.0
Fence Fenced
Community Features Clubhouse, Pool, Playground, Park, Hiking/Biking Trails
Utilities Available Electricity Available, Cable Available
View City
Roof Type Composition
Porch Patio
Building
Lot Description Lawn Sprinkler System
Faces West
Story 2
Sewer City Sewer, Public Sewer
Water City Water
Level or Stories Two
Structure Type Wood/Frame,Wood Siding
New Construction false
Schools
Elementary Schools Meadow View
Middle Schools Castle Rock
High Schools Castle View
School District Douglas Re-1
Others
HOA Fee Include Trash
Senior Community false
SqFt Source Assessor
Special Listing Condition Private Owner
Read Less Info
Want to know what your home might be worth? Contact us for a FREE valuation!

Our team is ready to help you sell your home for the highest possible price ASAP

“My job is to find and attract mastery-based agents to the office, protect the culture, and make sure everyone is happy! ”
201 Coffman Street # 1902, Longmont, Colorado, 80502, United States






