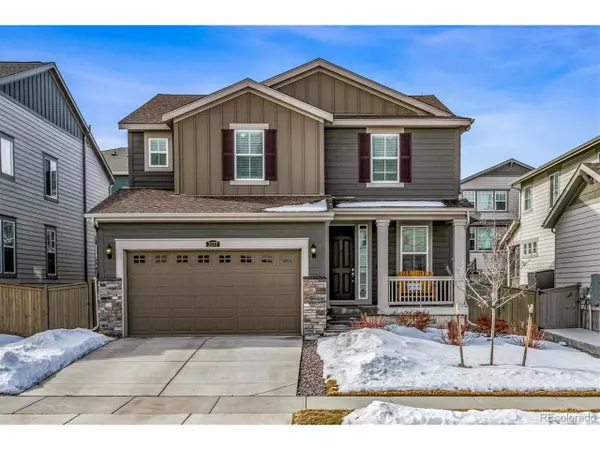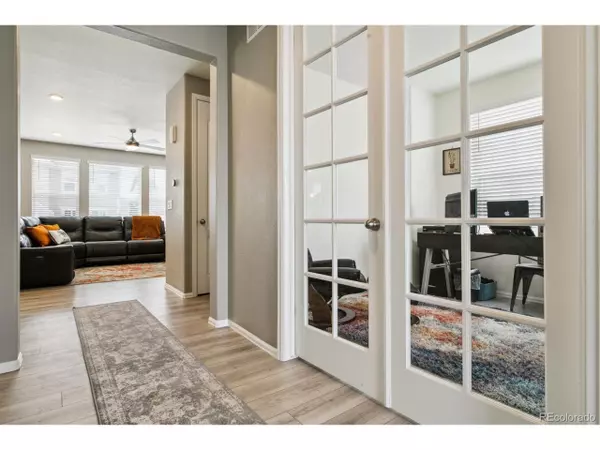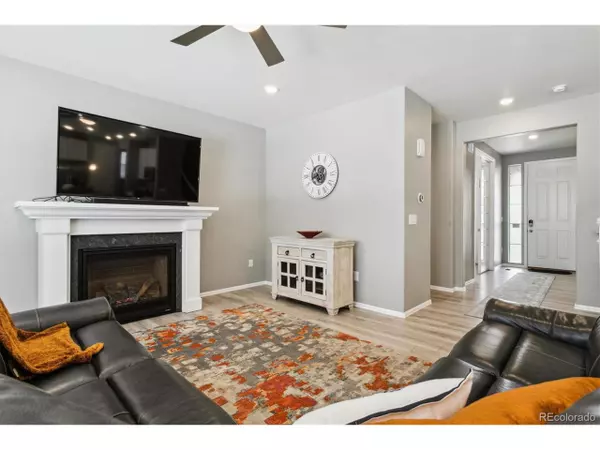$670,000
$650,000
3.1%For more information regarding the value of a property, please contact us for a free consultation.
4 Beds
3 Baths
2,375 SqFt
SOLD DATE : 03/15/2024
Key Details
Sold Price $670,000
Property Type Single Family Home
Sub Type Residential-Detached
Listing Status Sold
Purchase Type For Sale
Square Footage 2,375 sqft
Subdivision The Meadows
MLS Listing ID 1754761
Sold Date 03/15/24
Style Contemporary/Modern
Bedrooms 4
Full Baths 2
Half Baths 1
HOA Fees $82/qua
HOA Y/N true
Abv Grd Liv Area 2,375
Originating Board REcolorado
Year Built 2019
Annual Tax Amount $3,278
Lot Size 5,662 Sqft
Acres 0.13
Property Description
Welcome to the future of modern living - where convenience, comfort, and innovation converge to create the ultimate smart home experience, powered by Amazon. Large windows allow rooms to be filled with sunlight. Modern kitchen with gleaming stainless-steel appliances and white cabinets invites everyone to gather around the large kitchen island or to relax in the living room centered around a custom gas fireplace with 3 levels of flame depending on your mood. The patio has been expanded to the length of the house and the super low maintenance backyard is the perfect place for outdoor living or family and friends' get-togethers. The open floor plan offers effortless style and space that caters to a modern lifestyle. The interior exudes comfort with neutral paint, recessed lighting, new fans throughout, along with the chic wood-look flooring. Three of the 4 bedrooms have walk in closets and true to Lennar style, the primary bedroom will hold king size furniture and more, to create a calming retreat with an ensuite bathroom and super-size walk in closet. The hot water will be endless due to the tankless water heater; solar system; the smart furnace has been cleaned and serviced which can be set up to regulate from your phone app; the ducts cleaned within the last week; windows washed and don't forget to check out the garage floor coated with an industrial strength epoxy coating. The basement is open and ready for your creative thoughts to enhance its living area. Nothing has been overlooked to make this home feel brand new. 3277 Ireland Moss is the perfect blend of luxury and comfort and is close to shopping, dining, schools, playgrounds, trails and so much more! The smart home comes complete with the Echo Show, Dot, Leviton Part Plug in and Ruckus ICX 12-port Ethernet switch.
Location
State CO
County Douglas
Community Clubhouse, Playground, Hiking/Biking Trails
Area Metro Denver
Direction GPS takes you right in front of the house.
Rooms
Basement Full, Unfinished, Sump Pump
Primary Bedroom Level Upper
Bedroom 2 Upper
Bedroom 3 Upper
Bedroom 4 Upper
Interior
Interior Features Study Area, Open Floorplan, Pantry, Walk-In Closet(s), Kitchen Island
Heating Forced Air
Cooling Room Air Conditioner, Ceiling Fan(s)
Fireplaces Type Family/Recreation Room Fireplace, Single Fireplace
Fireplace true
Window Features Window Coverings
Appliance Dishwasher, Refrigerator, Washer, Dryer, Microwave, Disposal
Laundry Upper Level
Exterior
Garage Spaces 2.0
Fence Fenced
Community Features Clubhouse, Playground, Hiking/Biking Trails
Utilities Available Electricity Available
Roof Type Composition
Street Surface Paved
Handicap Access Level Lot
Porch Patio
Building
Lot Description Gutters, Lawn Sprinkler System, Level
Faces East
Story 2
Sewer City Sewer, Public Sewer
Water City Water
Level or Stories Two
Structure Type Wood/Frame,Concrete
New Construction false
Schools
Elementary Schools Meadow View
Middle Schools Castle Rock
High Schools Castle View
School District Douglas Re-1
Others
HOA Fee Include Trash
Senior Community false
SqFt Source Assessor
Special Listing Condition Private Owner
Read Less Info
Want to know what your home might be worth? Contact us for a FREE valuation!

Our team is ready to help you sell your home for the highest possible price ASAP

Bought with LIV Sotheby's International Realty
“My job is to find and attract mastery-based agents to the office, protect the culture, and make sure everyone is happy! ”
201 Coffman Street # 1902, Longmont, Colorado, 80502, United States






