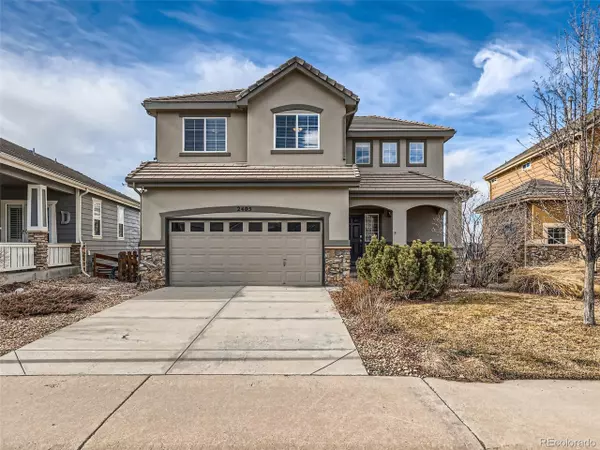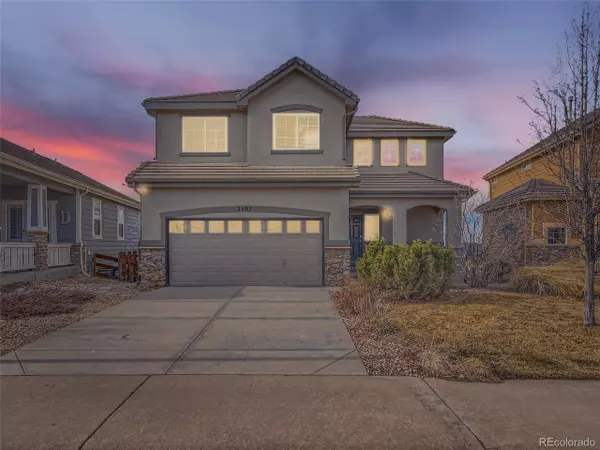$625,000
$599,900
4.2%For more information regarding the value of a property, please contact us for a free consultation.
4 Beds
4 Baths
2,150 SqFt
SOLD DATE : 03/18/2024
Key Details
Sold Price $625,000
Property Type Single Family Home
Sub Type Residential-Detached
Listing Status Sold
Purchase Type For Sale
Square Footage 2,150 sqft
Subdivision The Meadows
MLS Listing ID 3710664
Sold Date 03/18/24
Bedrooms 4
Full Baths 3
Half Baths 1
HOA Fees $75/ann
HOA Y/N true
Abv Grd Liv Area 1,507
Originating Board REcolorado
Year Built 2006
Annual Tax Amount $2,889
Lot Size 6,969 Sqft
Acres 0.16
Property Description
Welcome to your dream home with the most breathtaking views in all of Castle Rock! This charming 4-bedroom, 4-bathroom residence is a masterpiece of location and functionality, nestled in the heart of the Meadows. As you step inside, you'll be captivated by the seamless blend of living space and the undeniable views. The spacious living area boasts high ceilings, large windows, and an open floor plan that bathes the home in natural light, creating a warm and inviting atmosphere.
Imagine preparing meals while gazing out at the panoramic views of Castle Rock, Denver, and the Front Range that stretch as far as the eye can see.
The primary suite is a sanctuary in itself, featuring a spa-like bathroom and incredible views where you can unwind while taking in the mesmerizing sunset over the Rocky Mountains.
Step outside to the meticulously landscaped backyard, where you'll find the perfect setting for entertaining guests or enjoying quiet evenings. The expansive concrete complete with a barbecue area and seating, and hot tub, is an ideal spot for al fresco dining while enjoying the unparalleled views that surround your new home.
This property is not just a home; it's an experience. With its extraordinary views, impeccable design, and top-of-the-line amenities, this residence offers a unique opportunity you won't find anywhere else in the area. Don't miss the opportunity to make this dream home yours and wake up every day to a picturesque panorama that will leave you in awe!
Location
State CO
County Douglas
Community Clubhouse, Tennis Court(S), Pool, Playground, Hiking/Biking Trails
Area Metro Denver
Rooms
Basement Walk-Out Access, Built-In Radon, Sump Pump
Primary Bedroom Level Upper
Bedroom 2 Basement 10x9
Bedroom 3 Upper
Bedroom 4 Upper
Interior
Interior Features Eat-in Kitchen, Open Floorplan, Pantry, Walk-In Closet(s)
Heating Forced Air, Humidity Control
Cooling Central Air, Room Air Conditioner, Ceiling Fan(s)
Fireplaces Type Gas, Living Room, Single Fireplace
Fireplace true
Window Features Double Pane Windows
Appliance Self Cleaning Oven, Dishwasher, Refrigerator, Washer, Dryer, Microwave, Disposal
Laundry Main Level
Exterior
Exterior Feature Gas Grill, Hot Tub Included
Garage Spaces 2.0
Fence Fenced
Community Features Clubhouse, Tennis Court(s), Pool, Playground, Hiking/Biking Trails
Utilities Available Natural Gas Available, Electricity Available, Cable Available
View Mountain(s), Plains View, City
Roof Type Concrete
Street Surface Paved
Porch Patio, Deck
Building
Lot Description Gutters, Lawn Sprinkler System
Faces South
Story 2
Foundation Slab
Sewer City Sewer, Public Sewer
Water City Water
Level or Stories Two
Structure Type Wood/Frame,Stone,Stucco
New Construction false
Schools
Elementary Schools Clear Sky
Middle Schools Castle Rock
High Schools Castle View
School District Douglas Re-1
Others
HOA Fee Include Trash
Senior Community false
SqFt Source Assessor
Read Less Info
Want to know what your home might be worth? Contact us for a FREE valuation!

Our team is ready to help you sell your home for the highest possible price ASAP

“My job is to find and attract mastery-based agents to the office, protect the culture, and make sure everyone is happy! ”
201 Coffman Street # 1902, Longmont, Colorado, 80502, United States






