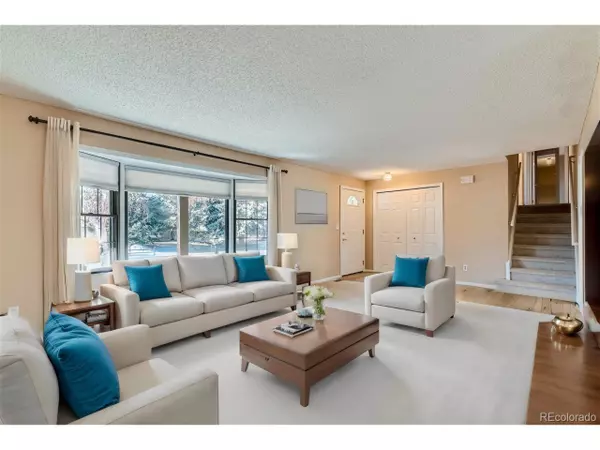$520,000
$499,999
4.0%For more information regarding the value of a property, please contact us for a free consultation.
3 Beds
3 Baths
2,000 SqFt
SOLD DATE : 03/21/2024
Key Details
Sold Price $520,000
Property Type Single Family Home
Sub Type Residential-Detached
Listing Status Sold
Purchase Type For Sale
Square Footage 2,000 sqft
Subdivision Tollgate Village
MLS Listing ID 2140789
Sold Date 03/21/24
Bedrooms 3
Full Baths 1
Half Baths 1
Three Quarter Bath 1
HOA Y/N false
Abv Grd Liv Area 1,730
Originating Board REcolorado
Year Built 1978
Annual Tax Amount $1,790
Lot Size 7,840 Sqft
Acres 0.18
Property Description
****2/25 PLEASE NOTE WE HAVE RECEIVED MULTIPLE OFFERS AND WILL PRESENTING THEM TO THE SELLERS AT 12:00 NOON TODAY. IF YOU ARE INTERESTED IN SUBMITTING AN OFFER PLEASE DO SO BY 11:30 AM MST.**** Welcome to this cozy tri-level home, boasting three bedrooms and three bathrooms that are just right for anyone looking to nest in comfort. With its blend of new carpet and updates it is move-in ready.
Inside, you'll find a welcoming atmosphere with hardwood floors that add a touch of warmth. The eat-in kitchen shines bright with white cabinets, a skylight making it a cheerful spot for your morning coffee or whipping up your favorite meals. The living room features a large picture window which allows the natural sunlight to cascade in. The formal dining room is large and can easily fit a 6-10 person table. The family room features a gas fireplace, perfect for those evenings when you want to unwind. Plus, the attached sunroom gives you extra space - think of it as your bonus area for whatever you need, from a hobby room to a quiet reading nook. The basement features a finished section perfect for an exercise or gaming area and has ample storage space.
Step outside to a beautiful backyard, ready for you to enjoy peaceful moments or a bit of gardening. Both the front and back yards are well-kept, showing off the home's curb appeal and inviting you to make the most of outdoor living.
This home mixes comfort with convenience, offering a laid-back lifestyle in a friendly neighborhood. It's ready for you to make new memories in.
Location
State CO
County Arapahoe
Area Metro Denver
Rooms
Primary Bedroom Level Upper
Master Bedroom 16x12
Bedroom 2 Upper 12x14
Bedroom 3 Upper 10x10
Interior
Interior Features Eat-in Kitchen
Heating Forced Air
Cooling Central Air, Ceiling Fan(s)
Fireplaces Type Gas, Single Fireplace
Fireplace true
Window Features Window Coverings,Bay Window(s)
Appliance Dishwasher, Refrigerator, Microwave, Water Softener Owned, Disposal
Laundry Lower Level
Exterior
Garage Spaces 2.0
Fence Fenced
Waterfront false
Roof Type Composition
Porch Patio
Building
Faces South
Story 3
Sewer City Sewer, Public Sewer
Water City Water
Level or Stories Tri-Level
Structure Type Wood/Frame,Brick/Brick Veneer
New Construction false
Schools
Elementary Schools Tollgate
Middle Schools Mrachek
High Schools Gateway
School District Adams-Arapahoe 28J
Others
Senior Community false
SqFt Source Assessor
Special Listing Condition Private Owner
Read Less Info
Want to know what your home might be worth? Contact us for a FREE valuation!

Our team is ready to help you sell your home for the highest possible price ASAP

Bought with GREEN DOOR LIVING REAL ESTATE

“My job is to find and attract mastery-based agents to the office, protect the culture, and make sure everyone is happy! ”
201 Coffman Street # 1902, Longmont, Colorado, 80502, United States






