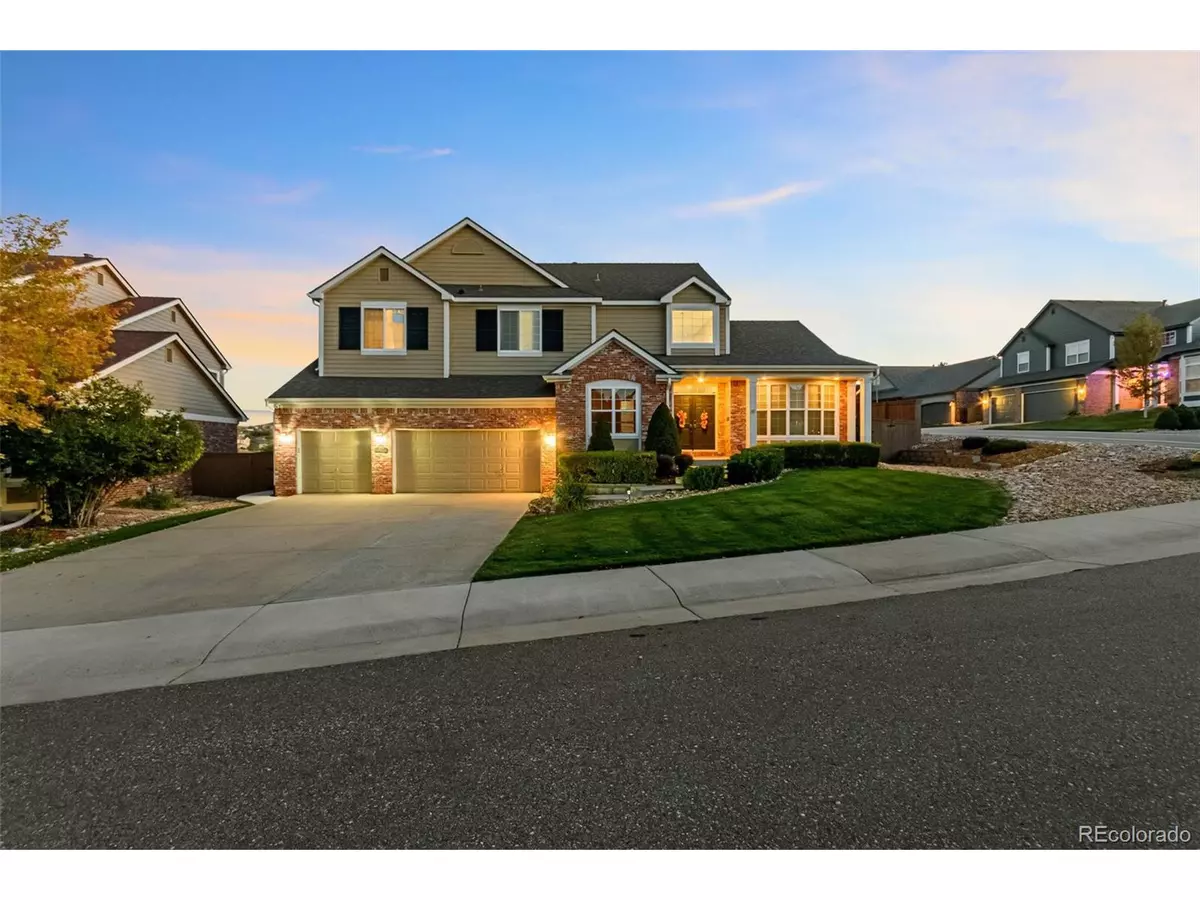$1,075,000
$1,100,000
2.3%For more information regarding the value of a property, please contact us for a free consultation.
6 Beds
5 Baths
4,659 SqFt
SOLD DATE : 03/21/2024
Key Details
Sold Price $1,075,000
Property Type Single Family Home
Sub Type Residential-Detached
Listing Status Sold
Purchase Type For Sale
Square Footage 4,659 sqft
Subdivision Kentley Hills
MLS Listing ID 3460952
Sold Date 03/21/24
Bedrooms 6
Full Baths 2
Half Baths 1
Three Quarter Bath 2
HOA Fees $56/qua
HOA Y/N true
Abv Grd Liv Area 3,459
Originating Board REcolorado
Year Built 2001
Annual Tax Amount $4,702
Lot Size 0.290 Acres
Acres 0.29
Property Description
Nestled in the prestigious Kentley Hills neighborhood of Highlands Ranch, this exquisite residence offers an unparalleled blend of luxury and comfort. Views of a serene designated open space meadow as it sits on a corner lot, this home provides the peaceful retreat you've been looking for.
The grandeur of the great room is accentuated by floor-to-ceiling windows, allowing natural light to flood the space. Custom coffered ceilings add an elegant touch, complemented by a gas log fireplace that creates a warm and inviting atmosphere. Entertain with style in the gourmet kitchen, a culinary haven. Convenience meets sophistication with main-level features, including a laundry room, an office adorned with built-in custom bookshelves, and formal living and dining rooms.
Upstairs, discover a generous primary bedroom with an additional sitting space, a luxurious sanctuary of comfort. Two bedrooms share a Jack and Jill bath, while a fourth bedroom enjoys its own 3/4 bathroom. The fully finished partial basement is a haven for relaxation and recreation. Two additional bedrooms, one non-conforming due to the lack of a proper egress window, offer versatility. The basement includes an entertaining area, a wet bar, and a full bath.
Recent exterior updates, including a fresh coat of paint, enhance the home's curb appeal. Inside, select rooms have been tastefully repainted, elevating the overall aesthetic. The property is an embodiment of brightness, light, and an inviting ambiance.
Beyond the home's allure, the community, governed by a single HOA, boasts a recreation center and an extensive network of trails. This residence promises not just a home but a lifestyle, where every detail is thoughtfully crafted for the utmost comfort and enjoyment.
Don't miss the opportunity to call this captivating property your own!!!
Location
State CO
County Douglas
Community Clubhouse, Tennis Court(S), Hot Tub, Pool, Sauna, Playground, Fitness Center, Park, Hiking/Biking Trails
Area Metro Denver
Zoning PDU
Rooms
Primary Bedroom Level Upper
Master Bedroom 16x17
Bedroom 2 Upper 15x11
Bedroom 3 Upper 12x13
Bedroom 4 Upper 11x14
Bedroom 5 Basement 12x12
Interior
Interior Features Study Area, Eat-in Kitchen, Pantry, Walk-In Closet(s), Wet Bar, Jack & Jill Bathroom, Kitchen Island
Heating Forced Air
Cooling Central Air, Ceiling Fan(s)
Fireplaces Type Gas, Gas Logs Included, Great Room, Single Fireplace
Fireplace true
Window Features Window Coverings,Bay Window(s)
Appliance Self Cleaning Oven, Double Oven, Dishwasher, Refrigerator, Bar Fridge, Washer, Dryer, Microwave, Trash Compactor, Disposal
Laundry Main Level
Exterior
Garage Oversized
Garage Spaces 3.0
Fence Partial
Community Features Clubhouse, Tennis Court(s), Hot Tub, Pool, Sauna, Playground, Fitness Center, Park, Hiking/Biking Trails
Utilities Available Natural Gas Available, Electricity Available
Waterfront false
View Plains View
Roof Type Composition
Street Surface Paved
Porch Patio
Building
Lot Description Gutters, Lawn Sprinkler System, Corner Lot, Wooded, Sloped, Abuts Private Open Space
Faces North
Story 2
Sewer City Sewer, Public Sewer
Water City Water
Level or Stories Two
Structure Type Wood/Frame,Brick/Brick Veneer,Wood Siding
New Construction false
Schools
Elementary Schools Summit View
Middle Schools Mountain Ridge
High Schools Mountain Vista
School District Douglas Re-1
Others
Senior Community false
SqFt Source Assessor
Special Listing Condition Private Owner
Read Less Info
Want to know what your home might be worth? Contact us for a FREE valuation!

Our team is ready to help you sell your home for the highest possible price ASAP

Bought with RE/MAX Professionals

“My job is to find and attract mastery-based agents to the office, protect the culture, and make sure everyone is happy! ”
201 Coffman Street # 1902, Longmont, Colorado, 80502, United States






