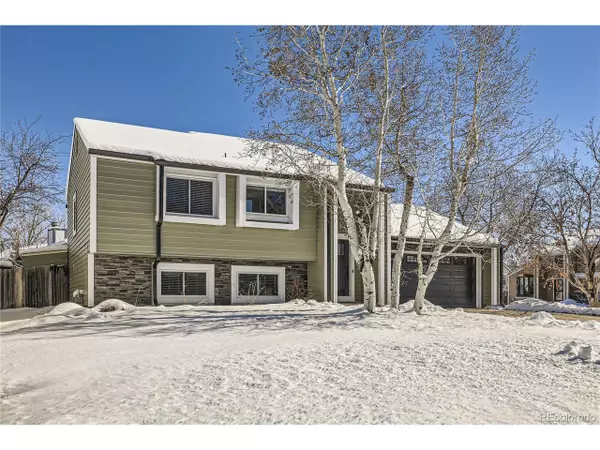$575,000
$570,000
0.9%For more information regarding the value of a property, please contact us for a free consultation.
3 Beds
2 Baths
1,690 SqFt
SOLD DATE : 03/21/2024
Key Details
Sold Price $575,000
Property Type Single Family Home
Sub Type Residential-Detached
Listing Status Sold
Purchase Type For Sale
Square Footage 1,690 sqft
Subdivision Powderhorn
MLS Listing ID 4986608
Sold Date 03/21/24
Bedrooms 3
Full Baths 2
HOA Y/N false
Abv Grd Liv Area 882
Originating Board REcolorado
Year Built 1983
Annual Tax Amount $2,812
Lot Size 7,405 Sqft
Acres 0.17
Property Description
This impeccably updated residence exudes brightness and charm, presenting an ideal setting for summertime gatherings. Abundant natural light floods the main living area through skylights set within vaulted ceilings. Step outside onto the newly constructed TREX deck, offering both durability and low maintenance, perfect for hosting barbecues and outdoor entertaining throughout the summer season. The lower level boasts a generously sized family room, ideal for movie nights, along with an additional full bath and bedroom. Embrace leisurely evening strolls to the nearby Hine Lake Trail, a scenic 2-mile loop just a few blocks away. Welcome the call of summer as you embrace the inviting ambiance of this exceptional home. Cultivate your own herbs and vegetables with ease in the raised planter boxes.
Location
State CO
County Jefferson
Area Metro Denver
Zoning P-D
Direction Take Simms South and take first right on Burgandy, then take your first left on Lake Ave and follow to Taft St. The homw will be on your right hand side.
Rooms
Basement Full
Primary Bedroom Level Upper
Bedroom 2 Upper
Bedroom 3 Basement
Interior
Interior Features Eat-in Kitchen, Cathedral/Vaulted Ceilings
Heating Forced Air
Cooling Central Air
Fireplaces Type Basement, Single Fireplace
Fireplace true
Window Features Double Pane Windows
Appliance Self Cleaning Oven, Dishwasher, Refrigerator, Microwave, Disposal
Laundry In Basement
Exterior
Garage Spaces 2.0
Fence Fenced
Waterfront false
Roof Type Composition
Street Surface Paved
Building
Lot Description Corner Lot
Story 2
Foundation Slab
Sewer City Sewer, Public Sewer
Water City Water
Level or Stories Two
Structure Type Wood/Frame
New Construction false
Schools
Elementary Schools Powderhorn
Middle Schools Summit Ridge
High Schools Dakota Ridge
School District Jefferson County R-1
Others
Senior Community false
SqFt Source Assessor
Special Listing Condition Private Owner
Read Less Info
Want to know what your home might be worth? Contact us for a FREE valuation!

Our team is ready to help you sell your home for the highest possible price ASAP


“My job is to find and attract mastery-based agents to the office, protect the culture, and make sure everyone is happy! ”
201 Coffman Street # 1902, Longmont, Colorado, 80502, United States






