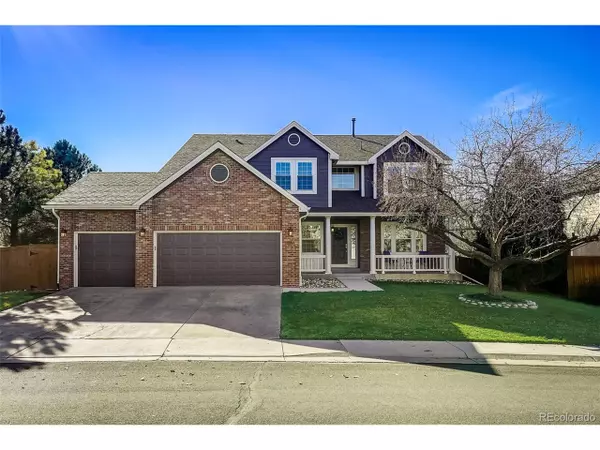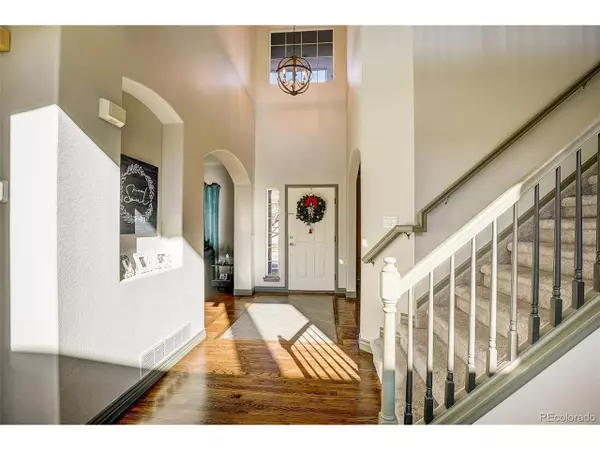$900,000
$899,000
0.1%For more information regarding the value of a property, please contact us for a free consultation.
6 Beds
4 Baths
4,222 SqFt
SOLD DATE : 03/22/2024
Key Details
Sold Price $900,000
Property Type Single Family Home
Sub Type Residential-Detached
Listing Status Sold
Purchase Type For Sale
Square Footage 4,222 sqft
Subdivision The Meadows
MLS Listing ID 5400896
Sold Date 03/22/24
Style Contemporary/Modern
Bedrooms 6
Full Baths 2
Half Baths 1
Three Quarter Bath 1
HOA Y/N true
Abv Grd Liv Area 2,980
Originating Board REcolorado
Year Built 1998
Annual Tax Amount $3,988
Lot Size 8,276 Sqft
Acres 0.19
Property Description
You Will Be Amazed By The Beautiful Decor As Soon As You Enter This Exquisite Home. The Primary Bedroom Is Located Upstairs Across the Catwalk. Mountain Views, Vaulted Ceilings, Bay Window And 2 Walk-In Closets. 5-Piece En-Suite Primary Bathroom Features Separate Vanities And Sinks, Soaking, Jetted Bathtub, Freestanding Shower, Water Closet, And Eastern Views. Bedrooms 2, 3, And 4 Are Also Located Upstairs. 5-Piece Full Bathroom With A Large Mirror, Water Closet, And Tile Surround. The Spacious, Main Floor Family Room Has An Abundance Of Natural Light And Is Ideal For Large Gatherings. High Ceilings, Large Windows, Mountain Views! Gas-Fueled Fireplace With Tile Surround. Custom Blinds. Built-In Speakers. Art Niche. The Kitchen Will Delight With Lovely Cabinetry. Kitchen Island With 4-Burner Gas Cooktop And Pantry. Bar Seating And Eat-In Area. French-Style Doors To The Private Newer Rear Deck And Stamped Concrete Patio. Formal Dining Room With Tray Ceiling, Chandelier, And Crown Molding. Laundry Room Doubles As A Mudroom. Well-Appointed Home Office, Wood Floors. Entrance Foyer. The Basement Features A Generous Sized Great Room That Is Perfect For Entertaining! The Large Wet Bar Area Has Bountiful Counter Space, A Kitchen And Bar Seating, Pendant Lights. Climate-Controlled 60+ Bottle Wine Cellar. Beautiful Gas Fireplace With Slate Tile Surround To Stay Warm On Cold Winter Days. Large Windows With Western Exposure And Mountain Views. Exercise Room. 3/4 Bathroom With Steam Shower And Full-Sized Sauna. Tile Floors. Bedroom 6 Has A Large Walk-In Closet, Bay Window, And Mountain Views. Walk-Out Access Into The Private And Fenced Rear Yard. Beautifully Landscaped With A Garden Area. Shed For Storage. Backs To Open Space. Located Near Castle Rock Shopping And Recreation
Location
State CO
County Douglas
Community Tennis Court(S), Pool, Playground, Fitness Center, Park, Hiking/Biking Trails
Area Metro Denver
Zoning RES
Direction From I-25 Heading South, Exit Castle Rock Parkway Towards W Meadows Drive. Proceed Straight Through The Roundabout. Turn Right On Butterfield Crossing Drive (Across From Castle View High School.) Proceed To Rocky Mountain Drive. Turn Right. Proceed West And The Home Will Be Located On The Left Side Of The Street From I-25 Heading North, Exit Founders Parkway And Head West On Meadows Parkway. Turn Right On Meadows Boulevard And Proceed West Towards Butterfield Crossing Drive. Turn Right On Butterfield And Then Turn Left Onto Rocky Mountain Drive. Proceed West And The Home Will Be Located On The Left Side Of The Street.
Rooms
Other Rooms Outbuildings
Primary Bedroom Level Upper
Master Bedroom 24x14
Bedroom 2 Basement 22x12
Bedroom 3 Main 16x13
Bedroom 4 Upper 14x12
Bedroom 5 Upper 15x11
Interior
Interior Features In-Law Floorplan, Eat-in Kitchen, Cathedral/Vaulted Ceilings, Pantry, Walk-In Closet(s), Sauna, Wet Bar, Kitchen Island, Steam Shower
Heating Forced Air
Cooling Central Air, Ceiling Fan(s)
Fireplaces Type 2+ Fireplaces, Gas, Family/Recreation Room Fireplace, Great Room, Basement
Fireplace true
Window Features Window Coverings,Bay Window(s),Double Pane Windows,Triple Pane Windows
Appliance Down Draft, Dishwasher, Refrigerator, Bar Fridge, Washer, Dryer, Microwave, Disposal
Laundry Main Level
Exterior
Parking Features >8' Garage Door, Oversized
Garage Spaces 3.0
Fence Fenced
Community Features Tennis Court(s), Pool, Playground, Fitness Center, Park, Hiking/Biking Trails
Utilities Available Natural Gas Available, Electricity Available, Cable Available
View Mountain(s), Plains View
Roof Type Composition
Street Surface Paved
Porch Patio, Deck
Building
Lot Description Gutters, Lawn Sprinkler System, Abuts Public Open Space
Faces East
Story 2
Foundation Slab
Sewer City Sewer, Public Sewer
Water City Water
Level or Stories Two
Structure Type Wood/Frame,Brick/Brick Veneer
New Construction false
Schools
Elementary Schools Meadow View
Middle Schools Castle Rock
High Schools Castle View
School District Douglas Re-1
Others
HOA Fee Include Trash,Snow Removal
Senior Community false
SqFt Source Assessor
Special Listing Condition Private Owner
Read Less Info
Want to know what your home might be worth? Contact us for a FREE valuation!

Our team is ready to help you sell your home for the highest possible price ASAP

Bought with KELLER WILLIAMS AVENUES REALTY
“My job is to find and attract mastery-based agents to the office, protect the culture, and make sure everyone is happy! ”
201 Coffman Street # 1902, Longmont, Colorado, 80502, United States






