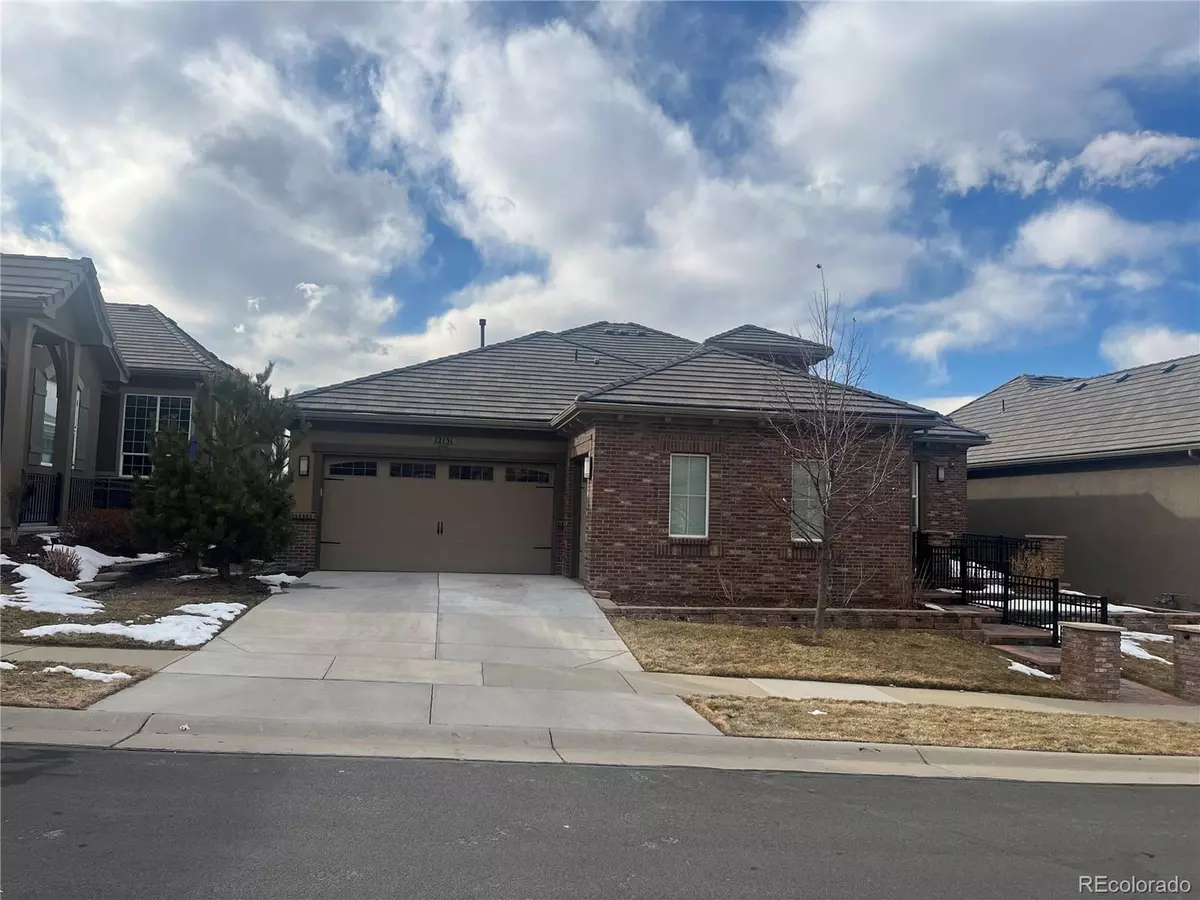$1,205,000
$1,275,000
5.5%For more information regarding the value of a property, please contact us for a free consultation.
4 Beds
4 Baths
4,615 SqFt
SOLD DATE : 03/26/2024
Key Details
Sold Price $1,205,000
Property Type Single Family Home
Sub Type Residential-Detached
Listing Status Sold
Purchase Type For Sale
Square Footage 4,615 sqft
Subdivision Country Club Highlands
MLS Listing ID 1555266
Sold Date 03/26/24
Style Ranch
Bedrooms 4
Full Baths 3
HOA Fees $315/mo
HOA Y/N true
Abv Grd Liv Area 2,773
Originating Board REcolorado
Year Built 2016
Annual Tax Amount $7,097
Lot Size 8,276 Sqft
Acres 0.19
Property Description
Welcome to this absolutely gorgeous ranch home in sought after Country Club Highlands that is ready for a new owner. This is an established neighbor and homes in this community don't come available very often. This home offers low maintenance living with the HOA handling all of the landscaping, snow removal, lawn watering and trash pick-up. The main level flooring is a lovely dark mahogany hardwood throughout and includes the primary suite that is spacious with tray ceiling, primary bathroom includes separate vanities, a soak tub, walk-in shower, and customized dual closets. Next to the primary bedroom is the laundry room for your convenience. An en-suite bedroom, private office, dining area. The large family room features a gas fireplace, built-in shelving and an open space concept that unites with the kitchen which features beautiful ivory wood cabinets, quartz countertops, double oven, 5 burner gas cooktop with vent hood, walk-in pantry, and a very large breakfast island. The nook opens up to a large upper deck to enjoy the beautiful scenery of the Rocky Mountains and a retractable awning for your privacy. The lower level flooring is vinyl, gray in color and is very durable. The lower level includes two large bedrooms, bathroom with a huge walk-in shower, great room, bar area with sink and wine refrigerator and media room (equipment included) to enjoy your movie nights privately and a storage area. The rear walk-out leads directly to the covered patio with wrought iron railing fence that features epoxy flooring, gas line, and retractable sun shades for those sunny days. The front entrance has customized walk-up stairs and wrought iron railing that leads to a quant porch. The garage has epoxy flooring and eight feet doors for larger vehicles. This home is in close proximity to open space, trails, shopping, golf course and a lot of restaurants. The community includes an outdoor pool, tennis/pickleball court and community space for special events.
Location
State CO
County Adams
Community Clubhouse, Tennis Court(S), Pool, Hiking/Biking Trails
Area Metro Denver
Direction Cross street is 120th and Zuni. Use your preferable app.
Rooms
Primary Bedroom Level Main
Bedroom 2 Main
Bedroom 3 Basement
Bedroom 4 Basement
Interior
Interior Features Study Area, Cathedral/Vaulted Ceilings, Open Floorplan, Pantry, Walk-In Closet(s), Wet Bar, Kitchen Island
Heating Forced Air
Cooling Room Air Conditioner
Fireplaces Type Gas, Living Room
Fireplace true
Window Features Window Coverings,Double Pane Windows
Appliance Self Cleaning Oven, Double Oven, Dishwasher, Refrigerator, Bar Fridge, Microwave
Laundry Main Level
Exterior
Exterior Feature Balcony
Garage >8' Garage Door
Garage Spaces 3.0
Community Features Clubhouse, Tennis Court(s), Pool, Hiking/Biking Trails
Utilities Available Cable Available
Waterfront false
View Mountain(s)
Roof Type Other
Street Surface Paved
Porch Patio, Deck
Parking Type >8' Garage Door
Building
Lot Description Lawn Sprinkler System
Faces East
Story 1
Sewer City Sewer, Public Sewer
Water City Water
Level or Stories One
Structure Type Brick/Brick Veneer,Stucco
New Construction false
Schools
Elementary Schools Mountain View
Middle Schools Westlake
High Schools Legacy
School District Adams 12 5 Star Schl
Others
HOA Fee Include Trash,Snow Removal
Senior Community false
SqFt Source Assessor
Special Listing Condition Private Owner
Read Less Info
Want to know what your home might be worth? Contact us for a FREE valuation!

Our team is ready to help you sell your home for the highest possible price ASAP


“My job is to find and attract mastery-based agents to the office, protect the culture, and make sure everyone is happy! ”
201 Coffman Street # 1902, Longmont, Colorado, 80502, United States






