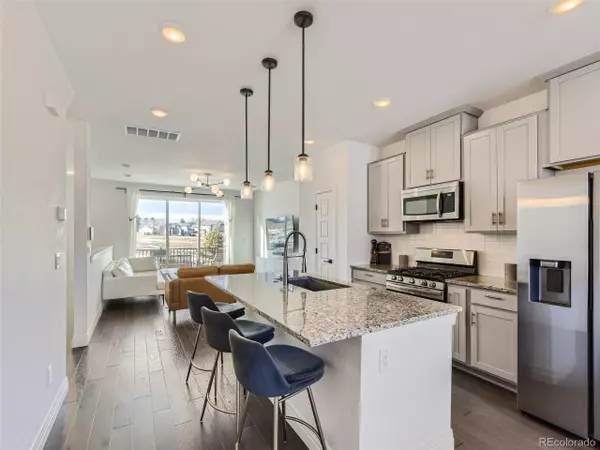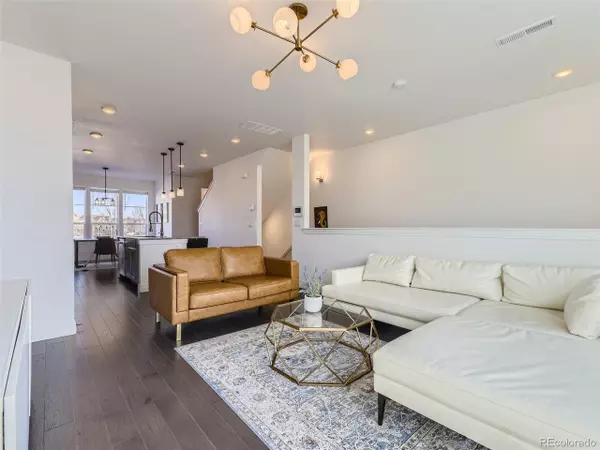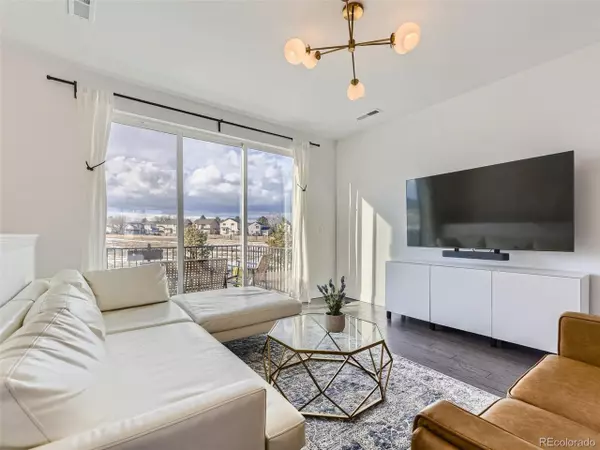$500,000
$519,000
3.7%For more information regarding the value of a property, please contact us for a free consultation.
3 Beds
4 Baths
1,874 SqFt
SOLD DATE : 03/27/2024
Key Details
Sold Price $500,000
Property Type Townhouse
Sub Type Attached Dwelling
Listing Status Sold
Purchase Type For Sale
Square Footage 1,874 sqft
Subdivision The Meadows
MLS Listing ID 8847348
Sold Date 03/27/24
Bedrooms 3
Full Baths 1
Three Quarter Bath 2
HOA Fees $82/qua
HOA Y/N true
Abv Grd Liv Area 1,874
Originating Board REcolorado
Year Built 2020
Annual Tax Amount $2,487
Property Description
Welcome to maintenance free living in the Meadows! Built in 2020, the Cierra plan offers a spacious floor plan with a back Patio looking over open space , while viewing the Rocky Mountains. The stunning and sleek condo has upgrades throughout every room with luxury finishes in this like new property. The kitchen features a large island with barstool seating, oversized stainless steel deep single bay sink, gas stove all situated perfectly for dining and entertaining. Convenient upstairs laundry. Master Suite with two walk-in closets, additional upstairs bedroom with en-suite bath and walk in closet, As well as a ground floor Mother in law suite with en-suite bathroom Smart Locks/Thermostat, Rinnani Tankless Water Heater! Conveniently located in the highly desirable Meadows community with one of the highest rated pool and community center in Colorado. Historic Castle Rock just a short distance with some of the best shopping and dining in all of Colorado. This property has been built with concrete walls separating each unit as well as fire resistant materials to provide peaceful condo living. Why rent when you can own this oversized 3 bedroom 4 bathroom Condo for less!
Location
State CO
County Douglas
Community Clubhouse, Pool, Fitness Center, Hiking/Biking Trails
Area Metro Denver
Direction GPS
Rooms
Primary Bedroom Level Upper
Bedroom 2 Upper
Bedroom 3 Main
Interior
Interior Features In-Law Floorplan, Eat-in Kitchen, Open Floorplan, Pantry, Walk-In Closet(s), Kitchen Island
Heating Forced Air
Cooling Central Air
Window Features Double Pane Windows
Appliance Dishwasher, Microwave, Disposal
Exterior
Garage Spaces 1.0
Community Features Clubhouse, Pool, Fitness Center, Hiking/Biking Trails
View Mountain(s), City
Roof Type Fiberglass
Street Surface Paved
Porch Deck
Building
Lot Description Abuts Public Open Space
Faces Southeast
Story 3
Foundation Slab
Sewer City Sewer, Public Sewer
Level or Stories Three Or More
Structure Type Wood/Frame,Composition Siding
New Construction false
Schools
Elementary Schools Meadow View
Middle Schools Castle Rock
High Schools Castle View
School District Douglas Re-1
Others
HOA Fee Include Trash,Snow Removal,Management,Maintenance Structure,Water/Sewer,Hazard Insurance
Senior Community false
SqFt Source Assessor
Special Listing Condition Private Owner
Read Less Info
Want to know what your home might be worth? Contact us for a FREE valuation!

Our team is ready to help you sell your home for the highest possible price ASAP

“My job is to find and attract mastery-based agents to the office, protect the culture, and make sure everyone is happy! ”
201 Coffman Street # 1902, Longmont, Colorado, 80502, United States






