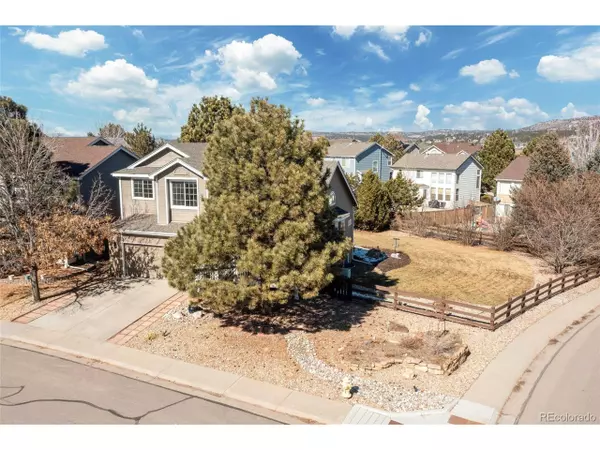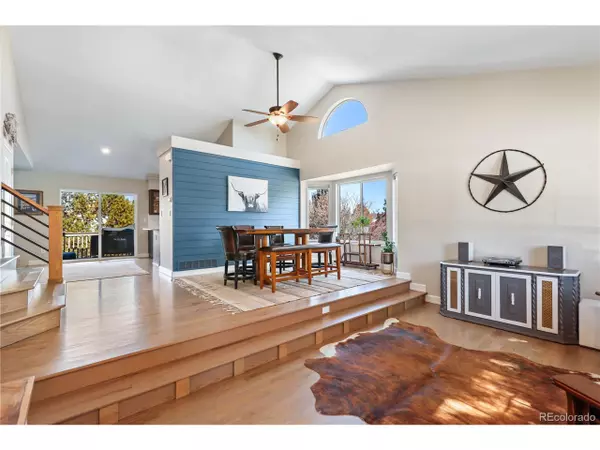$650,000
$625,000
4.0%For more information regarding the value of a property, please contact us for a free consultation.
4 Beds
4 Baths
2,722 SqFt
SOLD DATE : 03/29/2024
Key Details
Sold Price $650,000
Property Type Single Family Home
Sub Type Residential-Detached
Listing Status Sold
Purchase Type For Sale
Square Footage 2,722 sqft
Subdivision The Meadows
MLS Listing ID 5798673
Sold Date 03/29/24
Bedrooms 4
Full Baths 3
Half Baths 1
HOA Y/N true
Abv Grd Liv Area 1,962
Originating Board REcolorado
Year Built 1995
Annual Tax Amount $3,024
Lot Size 10,890 Sqft
Acres 0.25
Property Description
Welcome to this meticulously maintained Castle Rock charmer nestled in the highly desirable The Meadows community. Situated on a great corner lot, this home exudes curb appeal with a fully xeriscaped front yard and a nicely manicured backyard adorned with new landscaping. Modern conveniences abound with the addition of a Smart thermostat and sprinkler controller. Step inside to discover a home that has been thoughtfully updated and cared for. The interior was freshly painted, and drywall was retextured in 2021, providing a fresh and contemporary feel throughout. The open living and dining room are seamlessly connected by hardwood floors, featuring a dining room bay window and a charming wood accent wall. The chef-worthy eat-in kitchen boasts ample warm wood cabinetry, marble countertops, a center island, stainless steel appliances, and a subway tile backsplash. Descend two steps to the spacious family room adorned with a cozy fireplace and oversized windows, creating a warm and inviting atmosphere. The three generous-sized upstairs bedrooms, all with hardwood floors, bask in great natural light. The primary retreat is a true sanctuary with vaulted ceilings and a modern 5-piece en-suite bath. Discover additional living space in the finished basement, offering a versatile family room, an additional bedroom, and a bath. The oversized private backyard beckons with a deck surrounded by mature trees and greenery. Recent updates include new light fixtures and bathroom mirrors, gutter guards, refinished hardwood floors, a new furnace, garage door and opener, and a new washer and dryer. This home is truly move-in ready. Enjoy the convenience of walking to award-winning Douglas County schools, a community park, amenities, and being just minutes away from AdventHealth, as well as a plethora of dining and shopping options. Don't miss the opportunity to make this inviting and updated residence your own!
Location
State CO
County Douglas
Area Metro Denver
Rooms
Primary Bedroom Level Upper
Bedroom 2 Upper
Bedroom 3 Upper
Bedroom 4 Basement
Interior
Interior Features Eat-in Kitchen, Cathedral/Vaulted Ceilings, Open Floorplan, Walk-In Closet(s)
Heating Forced Air, Humidity Control
Cooling Central Air, Ceiling Fan(s)
Fireplaces Type Gas, Gas Logs Included, Family/Recreation Room Fireplace, Single Fireplace
Fireplace true
Window Features Window Coverings,Bay Window(s),Double Pane Windows
Appliance Self Cleaning Oven, Dishwasher, Refrigerator, Washer, Dryer, Microwave, Disposal
Laundry Main Level
Exterior
Garage Spaces 2.0
Fence Fenced
Utilities Available Electricity Available, Cable Available
Roof Type Composition
Street Surface Paved
Porch Patio, Deck
Building
Lot Description Gutters, Lawn Sprinkler System, Corner Lot
Faces Southeast
Story 2
Sewer City Sewer, Public Sewer
Water City Water
Level or Stories Two
Structure Type Vinyl Siding
New Construction false
Schools
Elementary Schools Meadow View
Middle Schools Castle Rock
High Schools Castle View
School District Douglas Re-1
Others
HOA Fee Include Trash,Snow Removal,Maintenance Structure
Senior Community false
SqFt Source Assessor
Special Listing Condition Private Owner
Read Less Info
Want to know what your home might be worth? Contact us for a FREE valuation!

Our team is ready to help you sell your home for the highest possible price ASAP

“My job is to find and attract mastery-based agents to the office, protect the culture, and make sure everyone is happy! ”
201 Coffman Street # 1902, Longmont, Colorado, 80502, United States






