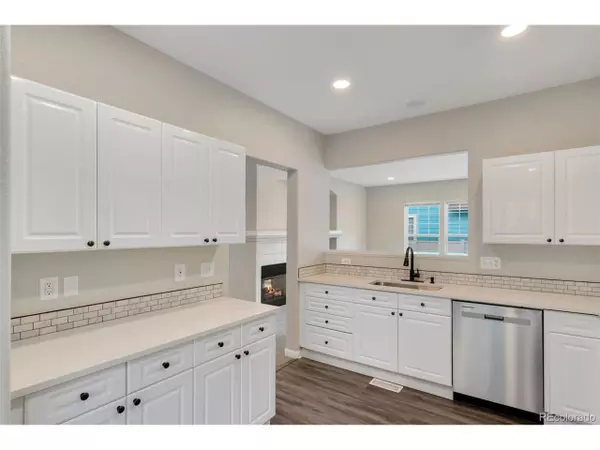$550,000
$550,000
For more information regarding the value of a property, please contact us for a free consultation.
4 Beds
3 Baths
2,104 SqFt
SOLD DATE : 03/29/2024
Key Details
Sold Price $550,000
Property Type Single Family Home
Sub Type Residential-Detached
Listing Status Sold
Purchase Type For Sale
Square Footage 2,104 sqft
Subdivision Summit View Estates
MLS Listing ID 2989055
Sold Date 03/29/24
Style Contemporary/Modern
Bedrooms 4
Full Baths 2
Half Baths 1
HOA Fees $7/ann
HOA Y/N true
Abv Grd Liv Area 2,104
Originating Board REcolorado
Year Built 2001
Annual Tax Amount $2,028
Lot Size 6,534 Sqft
Acres 0.15
Property Description
Welcome to your beautifully rehabbed and updated 4-bedroom, 3-bathroom home in the highly desirable Summit View Estates. Situated conveniently across the street from the community park, this residence offers both convenience and luxury living.
Step inside to discover the main floor primary bedroom featuring a lavish 5-piece bathroom, providing a retreat-like experience. The open floor plan seamlessly connects the living spaces, accentuated by new luxury vinyl plank flooring and plush carpet throughout.
The kitchen is a chef's dream, boasting all-new stainless steel appliances and stunning quartz countertops. A washer and dryer are included for added convenience.
Every detail has been meticulously attended to, with updated bathrooms, new lighting fixtures, and new hardware and new interior paint throughout. The home also features a newer roof and exterior paint, ensuring both durability and curb appeal.
The main floor office area offers flexibility for remote work or study. Step outside to enjoy the breathtaking mountain views from the large covered front deck or entertain guests on the spacious back patio.
With easy access to parks, schools, shopping, dining, and highways, this home offers the perfect blend of convenience and serenity. Don't miss the opportunity to make this Summit View Estates gem your forever home.
Call Jeff, with Match Home Loans regarding a FREE 1-0 Buydown. Also, ask Jeff about the FREE appraisal option. 303-520-9112
Location
State CO
County Weld
Community Playground, Park
Area Greeley/Weld
Rooms
Other Rooms Outbuildings
Basement Partial, Unfinished, Crawl Space
Primary Bedroom Level Main
Bedroom 2 Upper
Bedroom 3 Upper
Bedroom 4 Upper
Interior
Interior Features Study Area, Open Floorplan, Pantry, Walk-In Closet(s)
Heating Forced Air
Cooling Ceiling Fan(s)
Fireplaces Type Gas, Family/Recreation Room Fireplace, Dining Room, Single Fireplace
Fireplace true
Window Features Window Coverings,Double Pane Windows
Appliance Dishwasher, Refrigerator, Washer, Dryer, Microwave, Disposal
Laundry Main Level
Exterior
Garage Spaces 2.0
Fence Partial
Community Features Playground, Park
Utilities Available Natural Gas Available, Electricity Available, Cable Available
View Mountain(s)
Roof Type Composition
Street Surface Paved
Porch Patio, Deck
Building
Faces West
Story 2
Foundation Slab
Sewer City Sewer, Public Sewer
Water City Water
Level or Stories Two
Structure Type Wood/Frame,Wood Siding
New Construction false
Schools
Elementary Schools Legacy
Middle Schools Coal Ridge
High Schools Frederick
School District St. Vrain Valley Re-1J
Others
Senior Community false
SqFt Source Assessor
Read Less Info
Want to know what your home might be worth? Contact us for a FREE valuation!

Our team is ready to help you sell your home for the highest possible price ASAP

“My job is to find and attract mastery-based agents to the office, protect the culture, and make sure everyone is happy! ”
201 Coffman Street # 1902, Longmont, Colorado, 80502, United States






