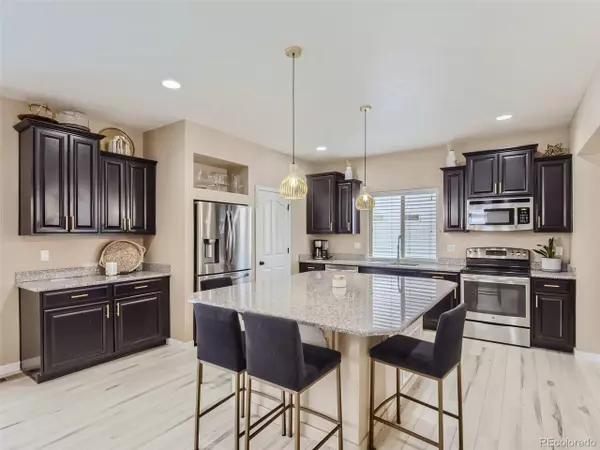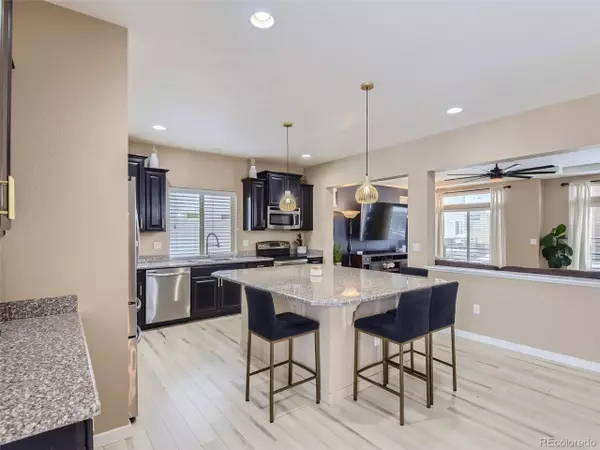$569,000
$575,000
1.0%For more information regarding the value of a property, please contact us for a free consultation.
3 Beds
3 Baths
2,363 SqFt
SOLD DATE : 03/29/2024
Key Details
Sold Price $569,000
Property Type Single Family Home
Sub Type Residential-Detached
Listing Status Sold
Purchase Type For Sale
Square Footage 2,363 sqft
Subdivision The Meadows
MLS Listing ID 4576849
Sold Date 03/29/24
Bedrooms 3
Full Baths 1
Half Baths 1
Three Quarter Bath 1
HOA Fees $113/qua
HOA Y/N true
Abv Grd Liv Area 2,363
Originating Board REcolorado
Year Built 2015
Annual Tax Amount $3,115
Lot Size 2,613 Sqft
Acres 0.06
Property Description
Centrally located and only minutes away from the Outlets at Castle Rock, where there is no shortage of shopping and dining options, this modern and cozy 3 bedroom 3 bathroom home is waiting for you to make it your new home.
As you enter upstairs, you will find a modern kitchen that boasts stainless steel appliances, granite countertops, a cozy dining area, and a large kitchen island that can be utilized as a second dining space. As you tour the kitchen, you'll have access to a sliding glass door that leads out to a balcony where you can grill while overlooking a lovely greenbelt running alongside the home and community playground for your kids. The kitchen has open views of the living room, making it easy to entertain guests, and has access to another balcony next to the living room.
Heading to the next level is where you will find the home's 3 bedrooms. The primary bedroom boasts plenty of natural light, a walk-in closet, and a recently renovated en-suite bathroom with marble counter countertops and a remodeled shower. This floor also features two other bedrooms perfect for kids or guests with their own shared full bath.
The rest of the beautiful home boasts new floors throughout the first and second floors, updated ceiling fans, newer light fixtures, and a newly poured concrete patio outside. From this patio, you can walk into the home's family room, which can double as a home office.
Book a showing today, and see for yourself that this is a perfect place to call home.
Location
State CO
County Douglas
Community Clubhouse, Pool, Park
Area Metro Denver
Zoning R1
Rooms
Primary Bedroom Level Upper
Bedroom 2 Upper
Bedroom 3 Upper
Interior
Interior Features Eat-in Kitchen, Walk-In Closet(s), Kitchen Island
Heating Forced Air
Cooling Central Air, Ceiling Fan(s)
Appliance Self Cleaning Oven, Dishwasher, Refrigerator, Washer, Dryer, Microwave, Disposal
Laundry Upper Level
Exterior
Exterior Feature Balcony
Garage Spaces 2.0
Fence Fenced
Community Features Clubhouse, Pool, Park
Utilities Available Electricity Available, Cable Available
Roof Type Composition
Street Surface Paved
Porch Patio
Building
Lot Description Gutters, Lawn Sprinkler System
Faces South
Story 3
Sewer City Sewer, Public Sewer
Water City Water
Level or Stories Three Or More
Structure Type Wood/Frame,Vinyl Siding,Stucco
New Construction false
Schools
Elementary Schools Meadow View
Middle Schools Castle Rock
High Schools Castle View
School District Douglas Re-1
Others
HOA Fee Include Trash,Snow Removal
Senior Community false
SqFt Source Assessor
Special Listing Condition Private Owner
Read Less Info
Want to know what your home might be worth? Contact us for a FREE valuation!

Our team is ready to help you sell your home for the highest possible price ASAP

Bought with Berkshire Hathaway HomeServices Colorado, LLC - Highlands Ranch Real Estate
“My job is to find and attract mastery-based agents to the office, protect the culture, and make sure everyone is happy! ”
201 Coffman Street # 1902, Longmont, Colorado, 80502, United States






