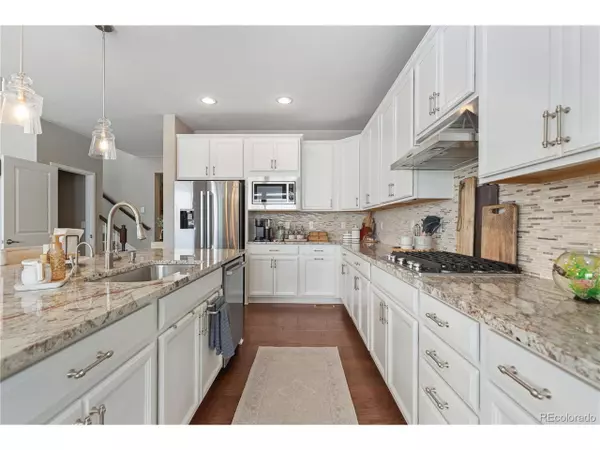$920,000
$885,000
4.0%For more information regarding the value of a property, please contact us for a free consultation.
5 Beds
5 Baths
3,665 SqFt
SOLD DATE : 04/03/2024
Key Details
Sold Price $920,000
Property Type Single Family Home
Sub Type Residential-Detached
Listing Status Sold
Purchase Type For Sale
Square Footage 3,665 sqft
Subdivision Sierra Ridge
MLS Listing ID 5222570
Sold Date 04/03/24
Bedrooms 5
Full Baths 4
Half Baths 1
HOA Fees $62/qua
HOA Y/N true
Abv Grd Liv Area 2,713
Originating Board REcolorado
Year Built 2017
Annual Tax Amount $6,121
Lot Size 8,276 Sqft
Acres 0.19
Property Description
Stunning two-story home positioned on a picturesque corner lot within a serene cul-de-sac! This unbeatable Sierra Ridge residence boasts unparalleled panoramic views of the western slope. This home welcomes you with a freshly painted exterior that exudes timeless allure. An abundance of natural light cascades through the expansive windows, illuminating the modern hardwood flooring that spans throughout. The heart of the home unveils in the spacious open floor plan where a grand living room beckons with soaring double-height ceilings & a fireplace adorned with a floor-to-ceiling stone accent. The gourmet kitchen showcases gleaming stone countertops, stainless steel appliances, & a stylish backsplash. The adjacent dining space offers a scenic backdrop of mountain vistas, with access to a sprawling backyard deck. Entertainment knows no bounds with the expansive deck & two additional patios, providing ample space to enjoy the surroundings. A built-in desk nook & a formal office space with French doors provide functional workspaces. Ascending the staircase, the luxury primary suite boasts a private covered balcony where mornings begin with awe-inspiring mountain panoramas. Indulge in the opulence of the five-piece ensuite bathroom featuring dual walk-in closets for ample storage. Additional bedrooms offer retreats of comfort with adjoining bathrooms & walk-in closets. The finished walkout basement presents endless possibilities with a full kitchen, living room, bedroom, & bathroom, ideal for accommodating guests or creating a private sanctuary. Updates including a new driveway in 2022, a new roof in 2023, & eight new windows scheduled for completion by April 2024, ensure peace of mind. The vibrant HOA offers neighborhood activities throughout the year including holiday celebrations & summer food trucks, fostering a sense of community. Don't miss your chance to own this exquisite home where every detail has been meticulously crafted!
Location
State CO
County Douglas
Community Clubhouse, Pool, Playground, Park
Area Metro Denver
Zoning PDU
Direction Head east on Lincoln Ave. Turn right onto Urbana Blvd. Turn left onto Cosmopolitan Cir. Turn left onto Fort Worth Ct.
Rooms
Primary Bedroom Level Upper
Master Bedroom 14x18
Bedroom 2 Upper 16x14
Bedroom 3 Basement 14x12
Bedroom 4 Upper 11x13
Bedroom 5 Upper 11x12
Interior
Interior Features Study Area, Open Floorplan, Pantry, Walk-In Closet(s)
Heating Forced Air
Cooling Central Air, Ceiling Fan(s)
Fireplaces Type Gas, Single Fireplace
Fireplace true
Window Features Window Coverings
Appliance Dishwasher, Refrigerator, Washer, Dryer, Microwave
Laundry Upper Level
Exterior
Exterior Feature Balcony
Garage Tandem
Garage Spaces 3.0
Fence Fenced
Community Features Clubhouse, Pool, Playground, Park
Utilities Available Natural Gas Available, Electricity Available, Cable Available
Waterfront false
View Mountain(s)
Roof Type Composition
Porch Patio, Deck
Parking Type Tandem
Building
Lot Description Lawn Sprinkler System, Cul-De-Sac, Corner Lot
Story 2
Sewer City Sewer, Public Sewer
Water City Water
Level or Stories Two
Structure Type Wood/Frame
New Construction false
Schools
Elementary Schools Prairie Crossing
Middle Schools Sierra
High Schools Chaparral
School District Douglas Re-1
Others
HOA Fee Include Trash
Senior Community false
SqFt Source Assessor
Special Listing Condition Private Owner
Read Less Info
Want to know what your home might be worth? Contact us for a FREE valuation!

Our team is ready to help you sell your home for the highest possible price ASAP

Bought with HomeSmart Realty

“My job is to find and attract mastery-based agents to the office, protect the culture, and make sure everyone is happy! ”
201 Coffman Street # 1902, Longmont, Colorado, 80502, United States






