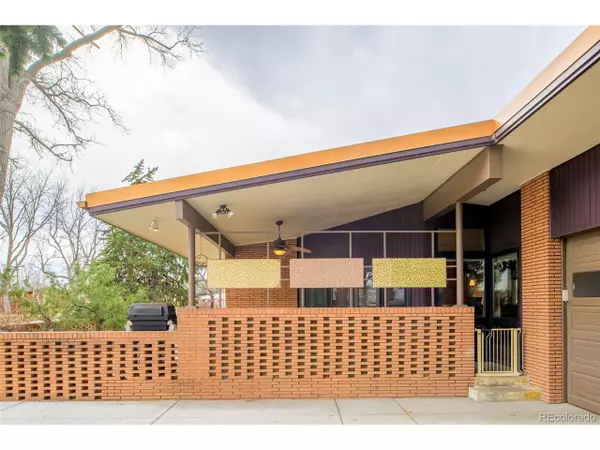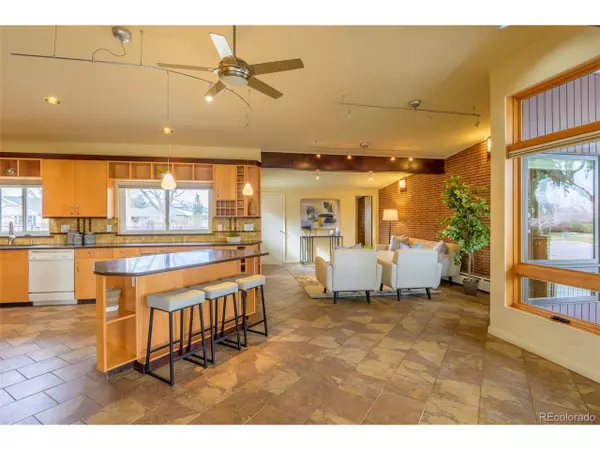$961,500
$900,000
6.8%For more information regarding the value of a property, please contact us for a free consultation.
4 Beds
3 Baths
2,568 SqFt
SOLD DATE : 04/01/2024
Key Details
Sold Price $961,500
Property Type Single Family Home
Sub Type Residential-Detached
Listing Status Sold
Purchase Type For Sale
Square Footage 2,568 sqft
Subdivision Melrose Manor
MLS Listing ID 8578626
Sold Date 04/01/24
Style Contemporary/Modern,Ranch
Bedrooms 4
Full Baths 1
Half Baths 1
Three Quarter Bath 1
HOA Y/N false
Abv Grd Liv Area 1,846
Originating Board REcolorado
Year Built 1957
Annual Tax Amount $3,006
Lot Size 0.270 Acres
Acres 0.27
Property Description
THIS ONE IS SPECIAL; In both 2013 and 2021 Wheat Ridge MID-CENTURY MODERN TOURS! **Designed by architect Michael W Lombardi (original & remodel plans available) ** BEST OF BOTH WORLDS with many original features PLUS a tasteful remodel that seamlessly blends in & maintains the Mid-Mod integrity ** 1950's BRICK FIREPLACE & SURROUND anchor the style and feel of its era! **ORIGINAL wood doors, various light fixtures and switches, wood panels, room divider, sloped & beamed ceiling with stunning stairwell reminiscent of 1957! ** SPACIOUS 3 MAIN LEVEL BEDROOMS larger than most in 50's ** 42" maple veneer custom cabinets (bookmarked/matching grain), quartz surface, movable custom island with lighting to move with it, planning desk area, wine frig/chiller, appliances included ** MAIN LEVEL laundry ** PRIMARY BATH REMODEL plus main level double pane windows ** 1000 S.F. +/- UNDER TILE HEATING on main level **FULLY OWNED SOLAR -- 4.2 KVA provides approx. 50% of under tile heating for electric bill ** HOT WATER BASEBOARD HEAT has coveted and long lasting boiler (ask for recent report) **BASEMENT IS TRUE TO ITS VINTAGE--ORIGINAL lino flooring, acoustic ceiling, sunny double-door "almost conforming" 4th bedroom (or spacious office), rumpus room/entertaining center w/ ORIGINAL GOLD FLECK TILE in bar w/sink. **50 AMP CAR CHARGING station in garage *HOME sits on fabulous CORNER LOT with spacious covered front porch courtyard (BBQs!) and fenced backyard. OUTDOOR SURPRISES COMING-- Plethora of multi-colored perennials that bloom through spring & summer, including Basket of Gold, Irises, Peonies, Roses & Native Pollinator Species. Open House today, 3/10/24, 2-4:00
Location
State CO
County Jefferson
Area Metro Denver
Zoning SFR
Direction GPS
Rooms
Primary Bedroom Level Main
Bedroom 2 Main
Bedroom 3 Main
Bedroom 4 Basement
Interior
Interior Features Cathedral/Vaulted Ceilings
Heating Hot Water
Cooling Ceiling Fan(s)
Fireplaces Type Living Room
Fireplace true
Window Features Skylight(s),Double Pane Windows
Appliance Dishwasher, Refrigerator, Bar Fridge, Disposal
Laundry Main Level
Exterior
Garage Spaces 2.0
Fence Fenced
Utilities Available Electricity Available
Waterfront false
Roof Type Rubber
Street Surface Paved
Porch Patio, Deck
Building
Lot Description Corner Lot
Faces Southeast
Story 1
Sewer City Sewer, Public Sewer
Water City Water
Level or Stories One
Structure Type Brick/Brick Veneer
New Construction false
Schools
Elementary Schools Wilmore-Davis
Middle Schools Everitt
High Schools Wheat Ridge
School District Jefferson County R-1
Others
Senior Community false
SqFt Source Assessor
Read Less Info
Want to know what your home might be worth? Contact us for a FREE valuation!

Our team is ready to help you sell your home for the highest possible price ASAP


“My job is to find and attract mastery-based agents to the office, protect the culture, and make sure everyone is happy! ”
201 Coffman Street # 1902, Longmont, Colorado, 80502, United States






