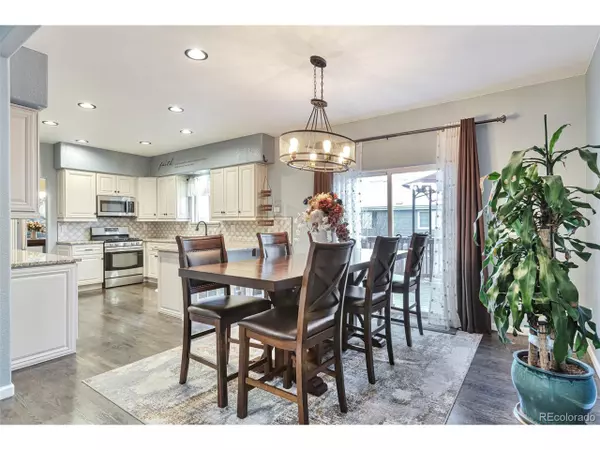$650,000
$650,000
For more information regarding the value of a property, please contact us for a free consultation.
4 Beds
4 Baths
3,089 SqFt
SOLD DATE : 04/04/2024
Key Details
Sold Price $650,000
Property Type Single Family Home
Sub Type Residential-Detached
Listing Status Sold
Purchase Type For Sale
Square Footage 3,089 sqft
Subdivision Sterling Hills
MLS Listing ID 7207430
Sold Date 04/04/24
Bedrooms 4
Full Baths 3
Half Baths 1
HOA Fees $45/mo
HOA Y/N true
Abv Grd Liv Area 2,085
Originating Board REcolorado
Year Built 2001
Annual Tax Amount $4,719
Lot Size 0.340 Acres
Acres 0.34
Property Description
This beautifully updated residence offers the perfect blend of modern comforts and timeless charm. With 4 bedrooms and 4 bathrooms, this home provides spacious living for the whole family. Step inside to discover a thoughtfully designed interior, featuring an open floor plan that seamlessly connects the living, dining, and kitchen areas. The heart of the home boasts a fully updated kitchen with sleek granite countertops, stainless steel appliances, and ample storage space - a true culinary haven. Escape to the tranquility of the master suite, complete with a luxurious en-suite bathroom for relaxation after a long day. Three additional bedrooms offer versatility for guest accommodations, a home office, or whatever your heart desires. The outdoor space is an entertainer's delight, featuring a well-maintained yard and a patio perfect for gatherings or enjoying Colorado's stunning sunsets. This home is not just a residence; it's a haven where memories are made. Conveniently located in the vibrant community of Aurora, you'll be in close proximity to schools, parks, shopping, and more. Don't miss the opportunity to make this your forever home! Contact us for a private showing and embark on a new chapter of stylish and comfortable living. Check out the 3d walk through at: https://my.matterport.com/show/?m=BdN66SiT4bu&brand=0&mls=1&
Location
State CO
County Arapahoe
Area Metro Denver
Rooms
Primary Bedroom Level Upper
Bedroom 2 Basement
Bedroom 3 Upper
Bedroom 4 Upper
Interior
Interior Features Eat-in Kitchen, Walk-In Closet(s), Loft
Heating Forced Air
Cooling Central Air, Ceiling Fan(s)
Fireplaces Type Gas, Single Fireplace
Fireplace true
Appliance Dishwasher, Washer, Dryer, Microwave, Disposal
Exterior
Garage Spaces 2.0
Fence Fenced
Utilities Available Electricity Available, Cable Available
Waterfront false
Roof Type Composition
Street Surface Paved
Handicap Access Level Lot
Porch Patio, Deck
Building
Lot Description Level
Story 2
Sewer City Sewer, Public Sewer
Water City Water
Level or Stories Two
Structure Type Brick/Brick Veneer,Wood Siding
New Construction false
Schools
Elementary Schools Side Creek
Middle Schools Mrachek
High Schools Rangeview
School District Adams-Arapahoe 28J
Others
HOA Fee Include Trash
Senior Community false
SqFt Source Assessor
Special Listing Condition Private Owner
Read Less Info
Want to know what your home might be worth? Contact us for a FREE valuation!

Our team is ready to help you sell your home for the highest possible price ASAP

Bought with Equity Colorado Real Estate

“My job is to find and attract mastery-based agents to the office, protect the culture, and make sure everyone is happy! ”
201 Coffman Street # 1902, Longmont, Colorado, 80502, United States






