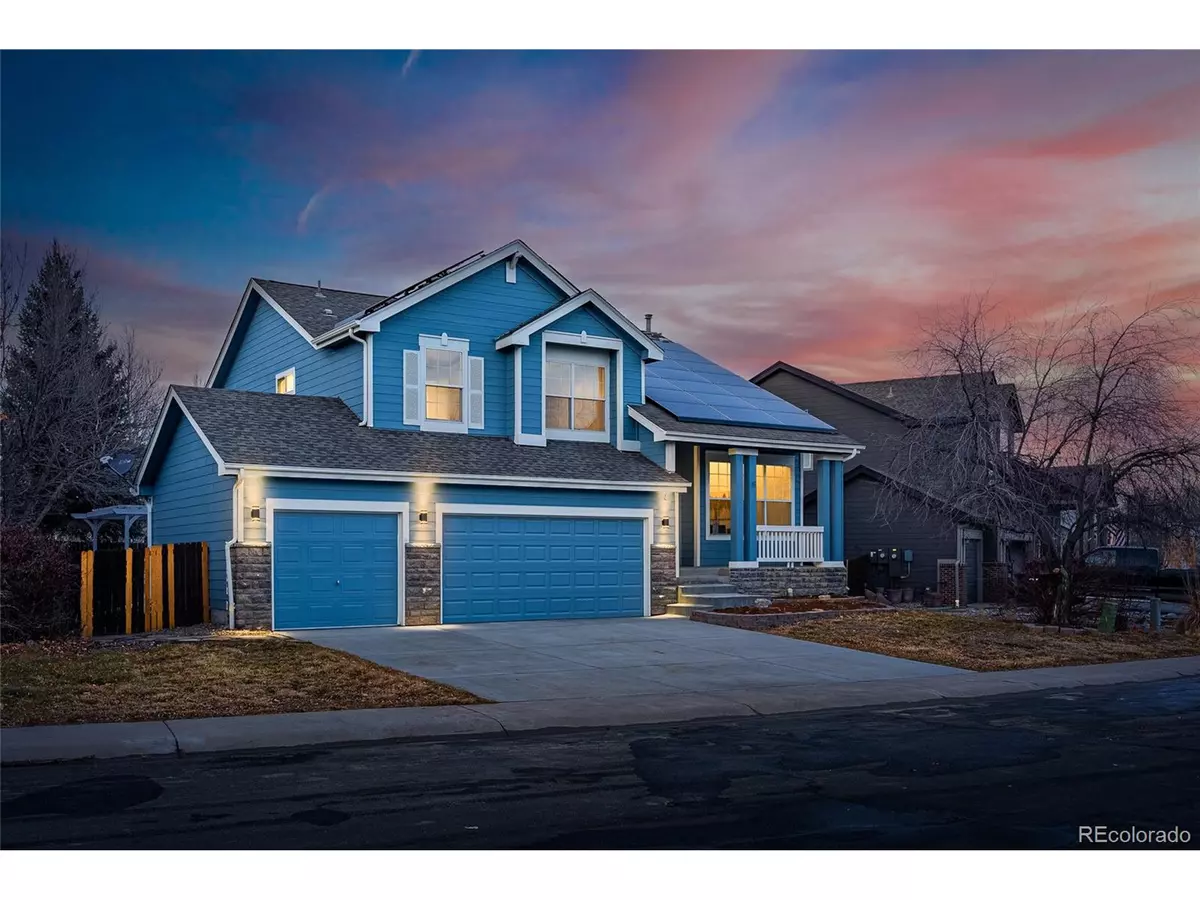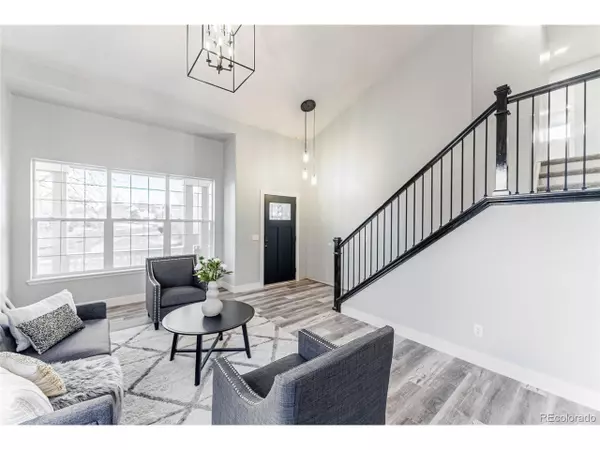$585,000
$610,000
4.1%For more information regarding the value of a property, please contact us for a free consultation.
5 Beds
4 Baths
2,801 SqFt
SOLD DATE : 04/05/2024
Key Details
Sold Price $585,000
Property Type Single Family Home
Sub Type Residential-Detached
Listing Status Sold
Purchase Type For Sale
Square Footage 2,801 sqft
Subdivision Pioneer Ridge
MLS Listing ID 5603106
Sold Date 04/05/24
Bedrooms 5
Full Baths 3
Half Baths 1
HOA Y/N true
Abv Grd Liv Area 1,841
Originating Board REcolorado
Year Built 2001
Annual Tax Amount $2,900
Lot Size 7,405 Sqft
Acres 0.17
Property Description
This home screams relaxation and retreat!
The master bedroom boasts a retreat with a 3 sided fireplace to relax or use as an office space. The backyard is low maintenance and has relaxing views. The Kitchen has upgraded quartz countertops. The home has a finished basement with bonus room, 2 bedrooms, barn door style bathroom, and storage areas.
Your new home has so many features, here is a list to name a few: frameless shower doors, tile updates throughout, recessed lighting, dimmable lighting, fireplace, quartz counters, bath tub, walk in closet and so much more! You cannot miss seeing this one in person!
There are Family/dog parks within walking distance of the property. Minutes from I-25. Don't let this home slip through your fingers!
Location
State CO
County Weld
Area Greeley/Weld
Direction I-25 to HWY 60, East on HWY 60 (S. 1st Street) to CR 17, South on CR 17 to Goldeneye Drive, West on Goldeneye Drive to Mallard, South on Mallard, Property is on the Right.
Rooms
Other Rooms Outbuildings
Primary Bedroom Level Upper
Bedroom 2 Upper
Bedroom 3 Upper
Bedroom 4 Basement
Bedroom 5 Basement
Interior
Interior Features Study Area, Pantry, Walk-In Closet(s), Jack & Jill Bathroom, Kitchen Island
Heating Forced Air
Cooling Central Air
Fireplaces Type 2+ Fireplaces, Family/Recreation Room Fireplace, Primary Bedroom
Fireplace true
Appliance Dishwasher, Refrigerator, Washer, Dryer, Disposal
Laundry Main Level
Exterior
Garage Spaces 3.0
Fence Fenced
Roof Type Composition
Street Surface Paved
Porch Patio, Deck
Building
Lot Description Lawn Sprinkler System
Story 2
Sewer City Sewer, Public Sewer
Water City Water
Level or Stories Two
Structure Type Wood Siding
New Construction false
Schools
Elementary Schools Pioneer Ridge
Middle Schools Milliken
High Schools Roosevelt
School District Johnstown-Milliken Re-5J
Others
Senior Community false
SqFt Source Assessor
Special Listing Condition Other Owner
Read Less Info
Want to know what your home might be worth? Contact us for a FREE valuation!

Our team is ready to help you sell your home for the highest possible price ASAP

Bought with HomeSmart
“My job is to find and attract mastery-based agents to the office, protect the culture, and make sure everyone is happy! ”
201 Coffman Street # 1902, Longmont, Colorado, 80502, United States






