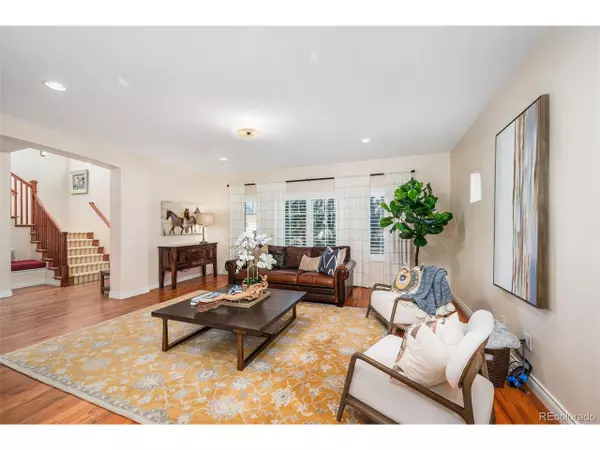$1,325,000
$1,400,000
5.4%For more information regarding the value of a property, please contact us for a free consultation.
4 Beds
3 Baths
2,653 SqFt
SOLD DATE : 04/08/2024
Key Details
Sold Price $1,325,000
Property Type Single Family Home
Sub Type Residential-Detached
Listing Status Sold
Purchase Type For Sale
Square Footage 2,653 sqft
Subdivision Evanston
MLS Listing ID 6813227
Sold Date 04/08/24
Bedrooms 4
Full Baths 2
Three Quarter Bath 1
HOA Y/N false
Abv Grd Liv Area 2,653
Originating Board REcolorado
Year Built 2012
Annual Tax Amount $6,199
Lot Size 6,098 Sqft
Acres 0.14
Property Description
Welcome to 2608 S Franklin, a stunning 4 bed, 3 bath custom home in the sought-after University neighborhood! This home blends contemporary design with timeless architecture to create a one of a kind, must see listing. Immediately upon arrival, you will be greeted by its warm curb appeal, professionally landscaped front yard, and huge covered front porch. Entering the main level of the home, you will be welcomed by an open floor plan featuring a sizable living room, charming archways, and immaculately maintained hardwood floors. Continue into the main level and see a true chef's kitchen featuring high-end Jenn Air appliances, a massive granite kitchen island, abundant cabinet space with under-cabinet lighting, and a large pantry. This kitchen is the perfect space for hosting, as it flows seamlessly into the dining area, which features a two-way fireplace with beautiful stonework and built-in ceiling speakers throughout the main level. The main floor also features its own bathroom and a bedroom/office/play area, which makes entertaining a breeze. Head upstairs to the primary bedroom with ample space for a king-sized bed, large side tables, and a huge custom-built closet. The primary 5-piece bathroom has dual vanity sinks, dual showerheads, two shower benches, and a spa tub. Proceed down the hallway to the other two bedrooms also fitted with custom closets. The property's basement is a blank slate and a value-add opportunity! It has already been fitted with large egress windows and bathroom rough-ins, you just add the finishing touches! The outdoor space is one of only a few newer construction homes with a large backyard while still having an oversized two-car garage. The back patio has a motorized awning, making it the perfect hangout on those warm summer days. 2608 S Franklin is a true must see home!
Location
State CO
County Denver
Area Metro Denver
Zoning E-SU-DX
Direction Google Maps, Waze, or Apple maps
Rooms
Basement Unfinished, Built-In Radon, Radon Test Available, Sump Pump
Primary Bedroom Level Upper
Master Bedroom 17x13
Bedroom 2 Upper
Bedroom 3 Upper
Bedroom 4 Main
Interior
Interior Features Open Floorplan, Pantry, Kitchen Island
Heating Forced Air
Cooling Central Air, Ceiling Fan(s)
Fireplaces Type Living Room, Dining Room, Single Fireplace
Fireplace true
Window Features Double Pane Windows
Appliance Dishwasher, Refrigerator, Bar Fridge, Washer, Dryer, Microwave, Disposal
Laundry Upper Level
Exterior
Garage Spaces 2.0
Fence Fenced
Utilities Available Electricity Available
Roof Type Composition
Street Surface Paved
Porch Patio
Building
Lot Description Gutters, Lawn Sprinkler System
Faces West
Story 2
Foundation Slab
Sewer City Sewer, Public Sewer
Water City Water
Level or Stories Two
Structure Type Wood Siding
New Construction false
Schools
Elementary Schools Asbury
Middle Schools Grant
High Schools South
School District Denver 1
Others
Senior Community false
SqFt Source Assessor
Read Less Info
Want to know what your home might be worth? Contact us for a FREE valuation!

Our team is ready to help you sell your home for the highest possible price ASAP

“My job is to find and attract mastery-based agents to the office, protect the culture, and make sure everyone is happy! ”
201 Coffman Street # 1902, Longmont, Colorado, 80502, United States






