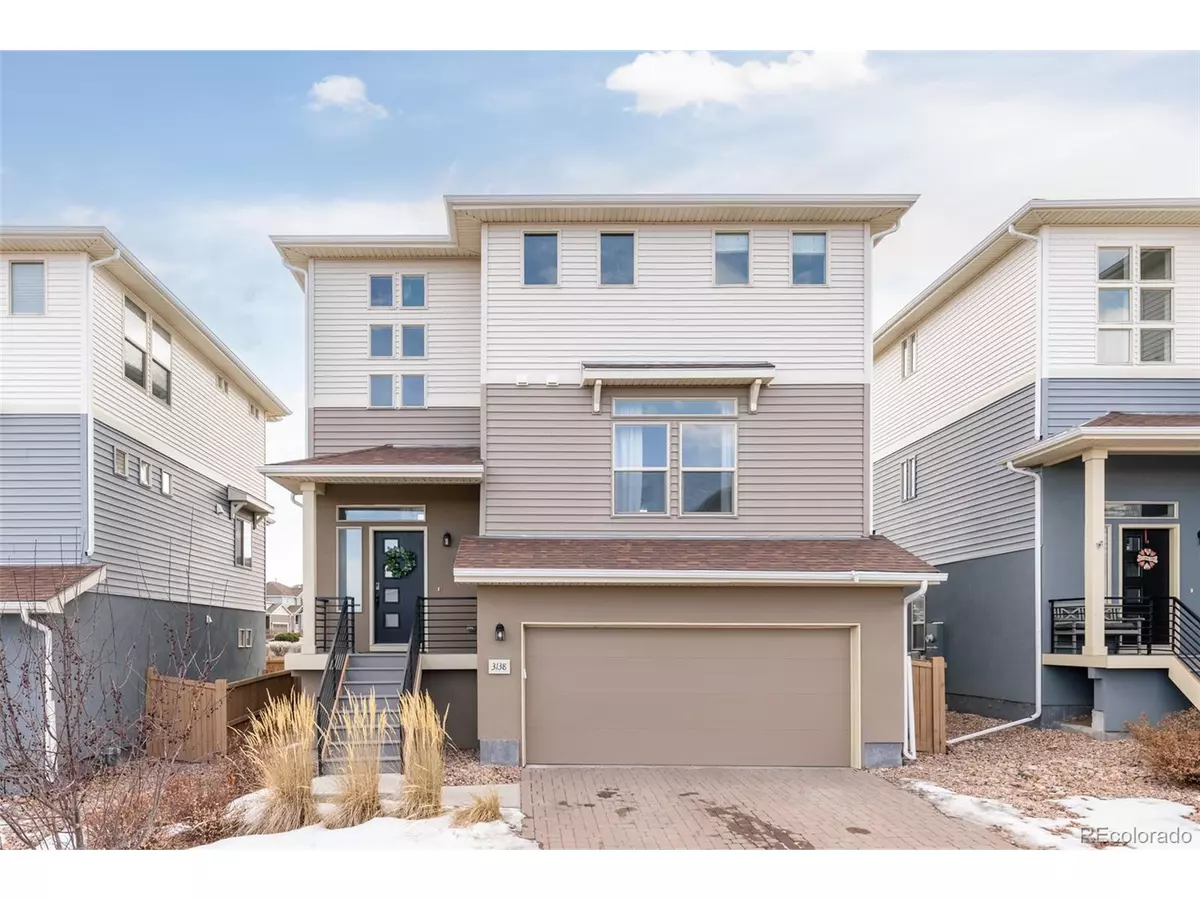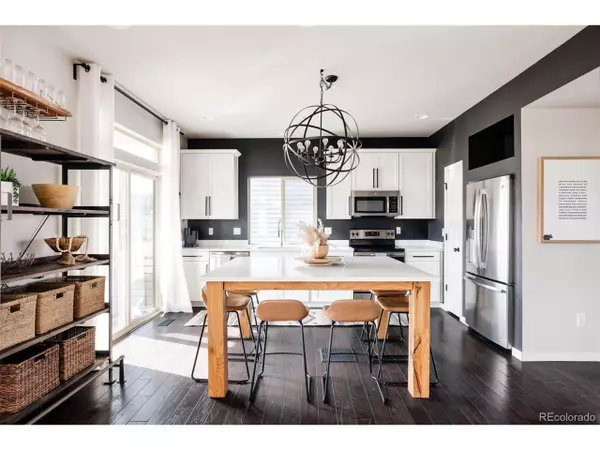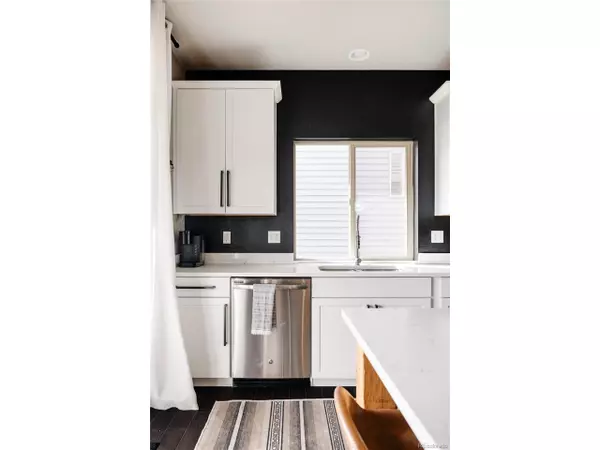$595,000
$600,000
0.8%For more information regarding the value of a property, please contact us for a free consultation.
4 Beds
4 Baths
2,286 SqFt
SOLD DATE : 04/08/2024
Key Details
Sold Price $595,000
Property Type Single Family Home
Sub Type Residential-Detached
Listing Status Sold
Purchase Type For Sale
Square Footage 2,286 sqft
Subdivision The Meadows
MLS Listing ID 1505832
Sold Date 04/08/24
Style Contemporary/Modern
Bedrooms 4
Full Baths 1
Half Baths 1
Three Quarter Bath 2
HOA Fees $82/qua
HOA Y/N true
Abv Grd Liv Area 2,286
Originating Board REcolorado
Year Built 2017
Annual Tax Amount $2,907
Lot Size 3,484 Sqft
Acres 0.08
Property Description
Impeccably maintained, this inviting home shines with stylish updates throughout. Abundant natural light streams into an open and airy layout wrapped in a contemporary color palette. Lined w/ wide windows, the living area presents plenty of space for entertaining guests. The home chef is treated to a spacious kitchen featuring quartz countertops, stainless steel appliances and an upgraded, custom made center island w/ seating. Sliding glass doors open to a large balcony - the perfect setting for enjoying dining al fresco. Relax and unwind in a sizable primary suite boasting a walk-in closet and a serene bath w/ a walk-in shower and double vanity. Three secondary bedrooms provide space flexible to new residents' needs. Downstairs, a walkout lower level offers versatile living space w/ a second living area and access to a private backyard oasis w/ a covered patio. Centrally located in the heart of The Meadows, residents enjoy seamless access to swimming pools, local restaurants, shopping, schools and more.
Location
State CO
County Douglas
Area Metro Denver
Zoning RES
Rooms
Primary Bedroom Level Main
Bedroom 2 Upper
Bedroom 3 Upper
Bedroom 4 Upper
Interior
Interior Features Eat-in Kitchen, Open Floorplan, Pantry, Walk-In Closet(s), Loft, Kitchen Island
Heating Forced Air
Cooling Central Air, Ceiling Fan(s)
Window Features Window Coverings
Appliance Dishwasher, Refrigerator, Microwave
Laundry Lower Level
Exterior
Exterior Feature Balcony
Garage Spaces 2.0
Fence Fenced
Utilities Available Natural Gas Available, Electricity Available, Cable Available
Roof Type Composition
Street Surface Paved
Porch Patio
Building
Lot Description Gutters, Lawn Sprinkler System, Abuts Private Open Space
Faces North
Story 2
Sewer City Sewer, Public Sewer
Water City Water
Level or Stories Bi-Level
Structure Type Wood/Frame,Vinyl Siding,Stucco
New Construction false
Schools
Elementary Schools Meadow View
Middle Schools Castle Rock
High Schools Castle View
School District Douglas Re-1
Others
Senior Community false
SqFt Source Assessor
Special Listing Condition Private Owner
Read Less Info
Want to know what your home might be worth? Contact us for a FREE valuation!

Our team is ready to help you sell your home for the highest possible price ASAP

“My job is to find and attract mastery-based agents to the office, protect the culture, and make sure everyone is happy! ”
201 Coffman Street # 1902, Longmont, Colorado, 80502, United States






