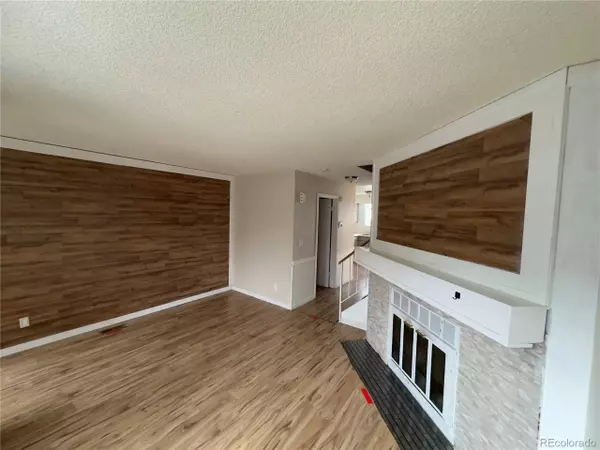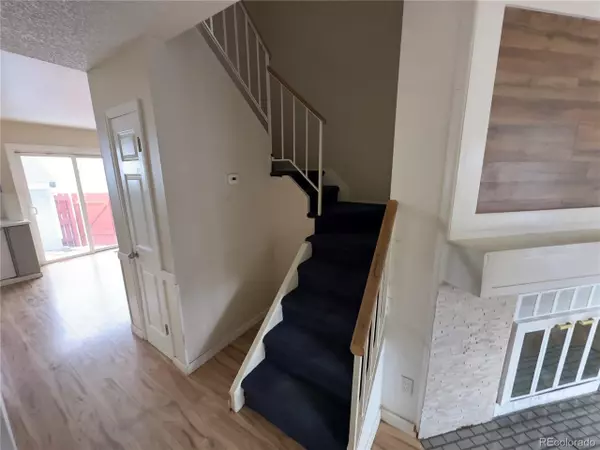$270,000
$300,000
10.0%For more information regarding the value of a property, please contact us for a free consultation.
2 Beds
2 Baths
1,068 SqFt
SOLD DATE : 04/12/2024
Key Details
Sold Price $270,000
Property Type Townhouse
Sub Type Attached Dwelling
Listing Status Sold
Purchase Type For Sale
Square Footage 1,068 sqft
Subdivision Front Range Village
MLS Listing ID 7808101
Sold Date 04/12/24
Bedrooms 2
Full Baths 1
Half Baths 1
HOA Fees $387/mo
HOA Y/N true
Abv Grd Liv Area 1,068
Originating Board REcolorado
Year Built 1982
Annual Tax Amount $1,585
Lot Size 1,306 Sqft
Acres 0.03
Property Description
Welcome to this charming 2-bedroom, 1.5-bathroom townhome, a hidden gem nestled in a convenient location with quick access to I25, highways 36 and 76, and 120th. This residence, while showing signs of being well-loved, offers a warm and inviting atmosphere with a layout that maximizes both comfort and functionality. Upstairs, you'll find two cozy larger size bedrooms, and a full bathroom situated between them for easy accessibility. The main living area is highlighted by a tastefully designed working fireplace, setting the stage for relaxing evenings and intimate gatherings. Additional features include ample storage space in the crawlspace and a practical 1-car garage, conveniently attached and accessible from the back patio. This property is a fantastic opportunity for someone looking to infuse their own style and make it their own. Embrace the potential of this delightful home and enjoy the blend of comfort, convenience, and charm it offers.
Location
State CO
County Adams
Area Metro Denver
Direction GPS
Rooms
Basement Crawl Space
Primary Bedroom Level Upper
Bedroom 2 Upper
Interior
Heating Forced Air
Cooling Central Air
Fireplaces Type Family/Recreation Room Fireplace, Single Fireplace
Fireplace true
Appliance Dishwasher, Refrigerator, Washer, Dryer, Disposal
Laundry Main Level
Exterior
Garage Spaces 1.0
Fence Partial
Utilities Available Electricity Available
Waterfront false
Roof Type Composition
Street Surface Paved
Porch Patio
Building
Story 2
Sewer City Sewer, Public Sewer
Water City Water
Level or Stories Two
Structure Type Wood/Frame
New Construction false
Schools
Elementary Schools Arapahoe Ridge
Middle Schools Silver Hills
High Schools Mountain Range
School District Adams 12 5 Star Schl
Others
Senior Community false
SqFt Source Assessor
Special Listing Condition HUD Owned
Read Less Info
Want to know what your home might be worth? Contact us for a FREE valuation!

Our team is ready to help you sell your home for the highest possible price ASAP

Bought with Keller Williams Preferred Realty

“My job is to find and attract mastery-based agents to the office, protect the culture, and make sure everyone is happy! ”
201 Coffman Street # 1902, Longmont, Colorado, 80502, United States






