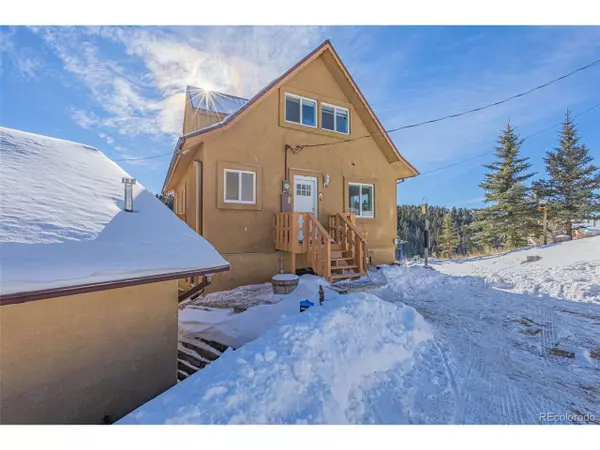$485,000
$495,000
2.0%For more information regarding the value of a property, please contact us for a free consultation.
3 Beds
2 Baths
2,007 SqFt
SOLD DATE : 04/22/2024
Key Details
Sold Price $485,000
Property Type Single Family Home
Sub Type Residential-Detached
Listing Status Sold
Purchase Type For Sale
Square Footage 2,007 sqft
Subdivision Highland Lakes
MLS Listing ID 3260216
Sold Date 04/22/24
Bedrooms 3
Full Baths 1
Three Quarter Bath 1
HOA Fees $8/ann
HOA Y/N true
Abv Grd Liv Area 1,239
Originating Board REcolorado
Year Built 1979
Annual Tax Amount $826
Lot Size 1.450 Acres
Acres 1.45
Property Description
Nestled in the picturesque town of Divide, Colorado, this charming 3-bedroom, 2-bathroom mountain residence is a perfect blend of modern comfort and mountain living. Experience the surrounding natural beauty from this elevated, 1.4 acre corner lot, overlooking the trout-stocked lakes that the Highland Lakes neighborhood has to offer. This move-in ready home features countless updates, including; brand new carpet, fresh paint, updated bathrooms, engineered hardwood floors, septic, new doors, and more! The main level includes a separate dining area, remodeled full bathroom, a spacious kitchen equipped with granite countertops and a new dishwasher, a large living room with a wood burning stove, and access to the walkout wrap around deck. Upstairs you will find the master bedroom with its own walkout balcony overlooking the lakes below, a second bedroom with newly updated with tongue and groove ceilings, and a beautifully remodeled 3/4 bathroom. The lower level has a large, newly updated 3rd bedroom, laundry room, and an office space with walkout access to the lower patio and hot tub. Outside you have a heated 2 car detached garage, additional RV parking, storage shed, and playground. This property is on city water and is within a voluntary HOA community, allowing access to the community center, fishing in the 7 private trout lakes, kayaking, paddleboarding ice skating and more.
Seller's Furniture, Starlink internet hook up and security system are negotiable. Book your showing today!
Location
State CO
County Teller
Community Playground
Area Out Of Area
Zoning R-1
Rooms
Other Rooms Outbuildings
Primary Bedroom Level Upper
Master Bedroom 17x12
Bedroom 2 Basement 22x14
Bedroom 3 Upper 17x10
Interior
Interior Features Study Area
Heating Hot Water, Baseboard, Wood Stove
Fireplaces Type Family/Recreation Room Fireplace
Fireplace true
Exterior
Exterior Feature Balcony, Hot Tub Included
Garage Spaces 2.0
Community Features Playground
Waterfront Description Abuts Pond/Lake
View Mountain(s), Foothills View, Water
Roof Type Metal
Street Surface Dirt
Porch Patio, Deck
Building
Lot Description Corner Lot, Sloped
Story 2
Sewer Septic, Septic Tank
Level or Stories Two
Structure Type Stucco
New Construction false
Schools
Elementary Schools Summit
Middle Schools Woodland Park
High Schools Woodland Park
School District Woodland Park Re-2
Others
Senior Community false
SqFt Source Assessor
Special Listing Condition Private Owner
Read Less Info
Want to know what your home might be worth? Contact us for a FREE valuation!

Our team is ready to help you sell your home for the highest possible price ASAP

“My job is to find and attract mastery-based agents to the office, protect the culture, and make sure everyone is happy! ”
201 Coffman Street # 1902, Longmont, Colorado, 80502, United States






