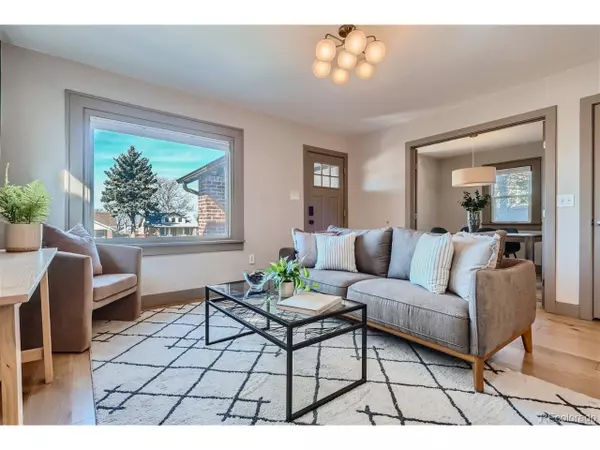$670,000
$685,000
2.2%For more information regarding the value of a property, please contact us for a free consultation.
4 Beds
2 Baths
1,758 SqFt
SOLD DATE : 04/19/2024
Key Details
Sold Price $670,000
Property Type Single Family Home
Sub Type Residential-Detached
Listing Status Sold
Purchase Type For Sale
Square Footage 1,758 sqft
Subdivision Clayton
MLS Listing ID 3833388
Sold Date 04/19/24
Style Cottage/Bung,Ranch
Bedrooms 4
Full Baths 2
HOA Y/N false
Abv Grd Liv Area 1,112
Originating Board REcolorado
Year Built 1936
Annual Tax Amount $3,043
Lot Size 3,920 Sqft
Acres 0.09
Property Description
Welcome to your dream home! This stunning four-bedroom bungalow offers spacious living across two levels, complete with a convenient second kitchen and private second entrance in the basement. Located in a desirable neighborhood, this residence is perfect for families seeking both comfort and versatility, house hacking, or investment. Upon entering, you'll be greeted by a bright and inviting open floor plan. A modern and fully-equipped kitchen awaits, featuring sleek countertops, stainless steel appliances, and plenty of cabinet space for all your culinary needs. The adjacent dining area provides the ideal space for hosting dinner parties or enjoying casual meals with loved ones. Two additional well-appointed bedrooms and a full bathroom ensure plenty of room for family members or guests. Descend to the lower level and discover a versatile space that can be used as a separate living area or entertainment zone. The highlight of the basement is the second kitchen, perfect for preparing snacks and beverages while entertaining guests or hosting extended family stays. A two-car garage offers convenient parking and storage space for vehicles, outdoor gear, and 220 power for your EV! With its blend of modern amenities, flexible living spaces, and prime location, this four-bedroom home with a second kitchen in the basement is truly a rare find. Don't miss your chance to make it yours - schedule a showing today and start envisioning your future in this incredible residence!
Location
State CO
County Denver
Area Metro Denver
Direction GPS
Rooms
Primary Bedroom Level Main
Bedroom 2 Main
Bedroom 3 Main
Bedroom 4 Basement
Interior
Interior Features Open Floorplan
Heating Forced Air
Cooling Central Air
Fireplaces Type Single Fireplace
Fireplace true
Appliance Dishwasher, Refrigerator, Washer, Dryer, Microwave, Disposal
Laundry In Basement
Exterior
Garage Oversized
Garage Spaces 2.0
Fence Fenced
Utilities Available Electricity Available, Cable Available
Waterfront false
Roof Type Composition
Street Surface Paved
Porch Patio, Deck
Parking Type Oversized
Building
Story 1
Sewer City Sewer, Public Sewer
Water City Water
Level or Stories One
Structure Type Brick/Brick Veneer
New Construction false
Schools
Elementary Schools Columbine
Middle Schools Smiley
High Schools East
School District Denver 1
Others
Senior Community false
SqFt Source Assessor
Special Listing Condition Private Owner
Read Less Info
Want to know what your home might be worth? Contact us for a FREE valuation!

Our team is ready to help you sell your home for the highest possible price ASAP


“My job is to find and attract mastery-based agents to the office, protect the culture, and make sure everyone is happy! ”
201 Coffman Street # 1902, Longmont, Colorado, 80502, United States






