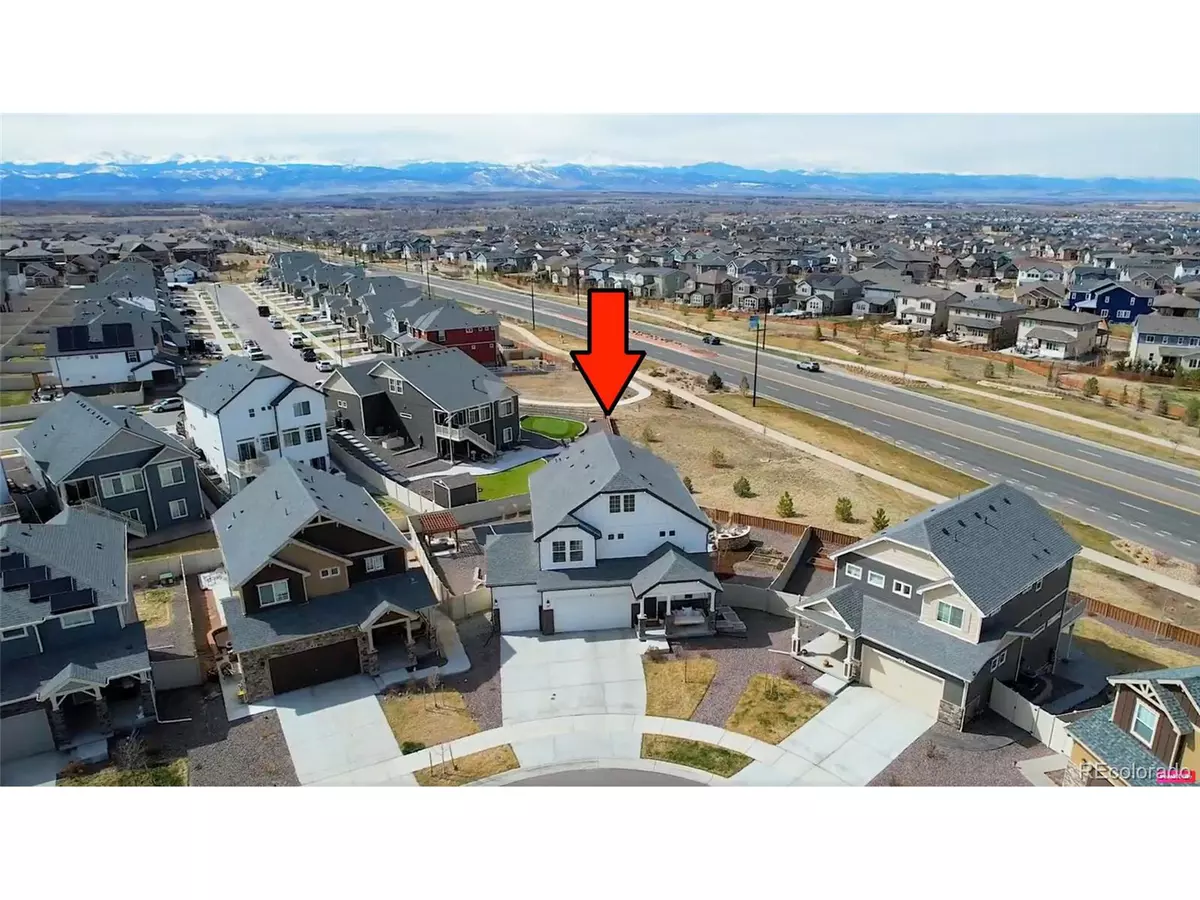$898,000
$849,990
5.6%For more information regarding the value of a property, please contact us for a free consultation.
4 Beds
4 Baths
3,255 SqFt
SOLD DATE : 04/24/2024
Key Details
Sold Price $898,000
Property Type Single Family Home
Sub Type Residential-Detached
Listing Status Sold
Purchase Type For Sale
Square Footage 3,255 sqft
Subdivision Erie Highlands
MLS Listing ID 7325918
Sold Date 04/24/24
Style A-Frame,Contemporary/Modern
Bedrooms 4
Full Baths 2
Half Baths 1
Three Quarter Bath 1
HOA Y/N true
Abv Grd Liv Area 2,370
Originating Board REcolorado
Year Built 2021
Annual Tax Amount $8,743
Lot Size 10,018 Sqft
Acres 0.23
Property Description
Experience the ultimate in value and luxury in Erie Highlands with this incredible new listing! Nestled on a highly sought-after oversized walkout basement lot (over .235 acres-one of the largest lots in the neighborhood) on a quiet cul-de-sac, this property offers breathtaking sunsets and mountain views from both the front and rear patios all year round. This is truly the best value in the neighborhood! Step into this stunning Pinnacle Model and be greeted by the warmth and sophistication of its inviting open layout. Tall ceilings and abundant upgrades create a bright and airy atmosphere, perfect for entertaining or relaxing. The gourmet kitchen is a true showstopper, feat. upgraded cabinets, quartz countertops & upgraded stainless steel appliances. Over $200k+ in designer upgrades throughout! Step out into the backyard oasis & discover a true paradise. With over $120k+ in landscaping, this outdoor space is a true retreat, complete with oversized patios, a built-in gas fire pit, upgraded pergola, a jaw-dropping half-court basketball court all overlooking a beautiful low maintenance yard & garden area w/ raised garden boxes - Enjoy endless sunsets and mountain views, you'll never tire of the breathtaking scenery (Perfect space for entertaining, BBQ get-togethers, or a simple relaxing evening all year around). This home boasts 4 spacious bedrooms, private primary suite with oversized spa-style shower, custom cabinetry, and breathtaking mountain views. Upper-level laundry room, oversized loft, attached 3-car garage, and finished walkout basement perfect for a home gym, yoga studio, or home theater. Finished basement features 9ft ceilings, upgraded sauna, additional bedroom & full bath. Commuting is a breeze! Erie Highlands is moments from major roads, shopping, parks, community pool & St. Vrain Schools. This home truly has big-city living with a charming country lifestyle. Make Sure to put this home on your list before it's gone!
Location
State CO
County Weld
Community Clubhouse, Pool, Playground, Fitness Center, Park, Hiking/Biking Trails
Area Greeley/Weld
Zoning SFR
Direction Home can be found via Waze App, Google Maps & Apple Maps. When heading down East on Isabelle Rd / Erie Parkway please turn right on to Highland BLVD. Take an immediate left onto Highland Dr. Follow Highland down past the park ( .5 Miles ). Turn left onto N. Vista Drive, followed by an immediate right turn onto Magnolia Ct. Please follow that down into the Cul-de-sac. You will see the listing.
Rooms
Other Rooms Outbuildings
Primary Bedroom Level Upper
Master Bedroom 15x14
Bedroom 2 Upper 12x14
Bedroom 3 Basement 11x14
Bedroom 4 Upper 10x12
Interior
Interior Features Eat-in Kitchen, Cathedral/Vaulted Ceilings, Open Floorplan, Pantry, Walk-In Closet(s), Loft, Sauna, Kitchen Island
Heating Forced Air
Cooling Central Air
Fireplaces Type Electric, Family/Recreation Room Fireplace, Single Fireplace
Fireplace true
Window Features Double Pane Windows
Appliance Dishwasher, Refrigerator, Washer, Dryer, Microwave, Disposal
Exterior
Exterior Feature Gas Grill, Balcony
Garage Spaces 3.0
Fence Fenced
Community Features Clubhouse, Pool, Playground, Fitness Center, Park, Hiking/Biking Trails
Utilities Available Natural Gas Available, Electricity Available, Cable Available
View Mountain(s), City
Roof Type Composition
Street Surface Paved
Porch Patio, Deck
Building
Lot Description Gutters, Lawn Sprinkler System, Cul-De-Sac, Abuts Public Open Space, Abuts Private Open Space
Faces East
Story 2
Foundation Slab
Sewer City Sewer, Public Sewer
Water City Water
Level or Stories Two
Structure Type Stone,Composition Siding,Concrete
New Construction false
Schools
Elementary Schools Highlands
Middle Schools Soaring Heights
High Schools Erie
School District St. Vrain Valley Re-1J
Others
Senior Community false
SqFt Source Assessor
Special Listing Condition Private Owner
Read Less Info
Want to know what your home might be worth? Contact us for a FREE valuation!

Our team is ready to help you sell your home for the highest possible price ASAP

“My job is to find and attract mastery-based agents to the office, protect the culture, and make sure everyone is happy! ”
201 Coffman Street # 1902, Longmont, Colorado, 80502, United States






