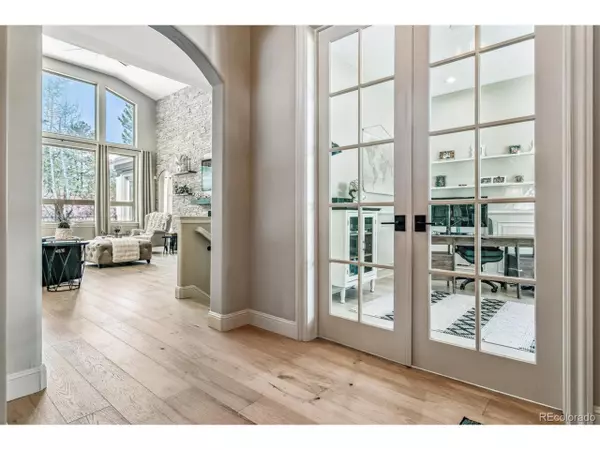$1,255,000
$1,290,000
2.7%For more information regarding the value of a property, please contact us for a free consultation.
5 Beds
4 Baths
4,485 SqFt
SOLD DATE : 04/26/2024
Key Details
Sold Price $1,255,000
Property Type Single Family Home
Sub Type Residential-Detached
Listing Status Sold
Purchase Type For Sale
Square Footage 4,485 sqft
Subdivision Hidden Forest
MLS Listing ID 7399548
Sold Date 04/26/24
Style Contemporary/Modern,Ranch
Bedrooms 5
Full Baths 3
Half Baths 1
HOA Fees $34/ann
HOA Y/N true
Abv Grd Liv Area 2,627
Originating Board REcolorado
Year Built 2007
Annual Tax Amount $4,875
Lot Size 0.520 Acres
Acres 0.52
Property Description
Welcome to Hidden Forest. This picturesque & stunning Colorado home is located in an upscale wooded community just a short commute to Denver and Colorado Springs. This home is set on a peaceful & private treed 1/2 acre lot. Light & bright, enjoy nature views from every window. Showcasing exceptional updates & upgrades, this luxurious ranch-style home w/modern style & comfort is the perfect sanctuary. New wide-plank French oak flooring sweeps throughout the main floor w/new soft low-pile carpeting in the bedrooms & lower level. The new custom chef's kitchen features quartz countertops, huge eating island w/waterfall ends, high end black SS appliances, Fisher and Paykel Induction cooktop, high end cabinetry w/pull-outs plus additional custom features & is enhanced w/an adjacent breakfast room & bay window. Custom shelving & a dramatic modern rock wall w/fireplace & custom mantle highlight the Great Room. The stylish dining room provides formal & informal entertaining. An executive office provides privacy for remote work. The exquisite owner's suite is complemented by a 2-way fireplace & sitting room along w/a luxurious & modernized bathroom offering the perfect retreat. An updated laundry w/new sink & matching cabinets with tons of storage, an updated powder bath & remodeled 2nd bathroom w/dramatic tile work & 2 additional bedrooms round out this floorplan. The lower level features a family room, game room, wet bar w/refrigerator & dishwasher, 2 large bedrooms (one that can double as a work out area), & a large 3rd bath. There is ample unfinished storage as well. The beautifully refreshed landscaping w/a new partially covered composite deck & fire pit complete the back yard. The oversized 3 car garage easily stores a full-sized truck. You will enjoy flocks of birds, deer, turkey & other wildlife. Hiking & outdoor activities are abundant along w/a short drive to the Bear Dance golf course. Escape the masses and live in paradise. COLORADO LIVING AT IT'S BEST!
Location
State CO
County Douglas
Community Fitness Center
Area Metro Denver
Zoning SR
Rooms
Basement Daylight, Built-In Radon, Radon Test Available
Primary Bedroom Level Main
Master Bedroom 15x14
Bedroom 2 Basement 29x13
Bedroom 3 Basement 15x13
Bedroom 4 Main 14x12
Bedroom 5 Main 13x12
Interior
Interior Features Study Area, Eat-in Kitchen, Open Floorplan, Pantry, Walk-In Closet(s), Wet Bar, Kitchen Island
Heating Forced Air
Cooling Central Air
Fireplaces Type 2+ Fireplaces, Primary Bedroom, Great Room, Basement
Fireplace true
Window Features Window Coverings,Double Pane Windows
Appliance Dishwasher, Refrigerator, Washer, Dryer, Microwave, Disposal
Laundry Main Level
Exterior
Garage Spaces 3.0
Community Features Fitness Center
Utilities Available Electricity Available
Waterfront false
View Plains View
Roof Type Composition
Street Surface Paved
Handicap Access Level Lot
Porch Deck
Building
Lot Description Level, Abuts Public Open Space, Meadow
Faces West
Story 1
Foundation Slab
Sewer City Sewer, Public Sewer
Water City Water
Level or Stories One
Structure Type Wood/Frame
New Construction false
Schools
Elementary Schools Larkspur
Middle Schools Castle Rock
High Schools Castle View
School District Douglas Re-1
Others
HOA Fee Include Trash,Snow Removal
Senior Community false
SqFt Source Assessor
Special Listing Condition Private Owner
Read Less Info
Want to know what your home might be worth? Contact us for a FREE valuation!

Our team is ready to help you sell your home for the highest possible price ASAP


“My job is to find and attract mastery-based agents to the office, protect the culture, and make sure everyone is happy! ”
201 Coffman Street # 1902, Longmont, Colorado, 80502, United States






