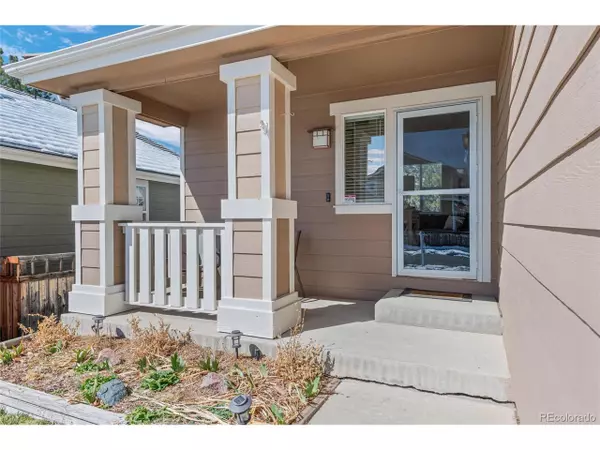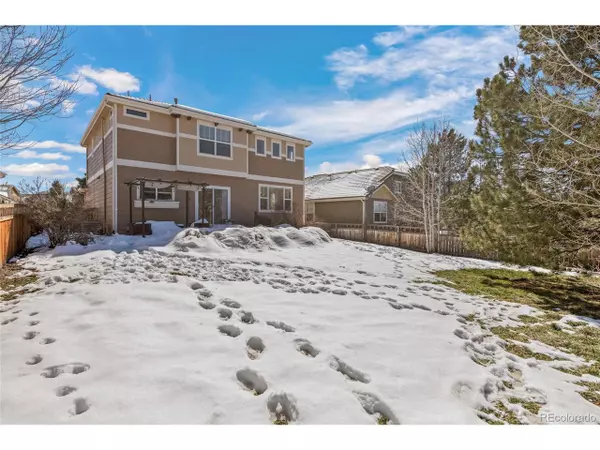$554,000
$550,000
0.7%For more information regarding the value of a property, please contact us for a free consultation.
3 Beds
3 Baths
1,495 SqFt
SOLD DATE : 03/26/2024
Key Details
Sold Price $554,000
Property Type Single Family Home
Sub Type Residential-Detached
Listing Status Sold
Purchase Type For Sale
Square Footage 1,495 sqft
Subdivision The Meadows
MLS Listing ID 3436972
Sold Date 03/26/24
Bedrooms 3
Full Baths 2
Half Baths 1
HOA Fees $82/qua
HOA Y/N true
Abv Grd Liv Area 1,495
Originating Board REcolorado
Year Built 2001
Annual Tax Amount $3,274
Lot Size 6,534 Sqft
Acres 0.15
Property Description
This beautiful two story home is located in quiet cul-de-sac and faces south with mountain views from the upper level! The main level has a family room that is adjacent to the eat in kitchen that provides the perfect space for entertaining. Kitchen features microwave, refrigerator, dishwasher and pantry. Off the kitchen you have your outdoor living space with a functional patio with an arbor for privacy. Delightfully landscaped back and front yards for your enjoyment. Back inside, this home has three spacious bedrooms upstairs with two full baths. Central air and ceiling fans keep this home cool during the summer months. Check out the large two car garage for your vehicles and toys. It comes complete with sealed garage concrete floor. This home is centrally located and within walking distances to the Grange and pool facilities. The Miller Activity Center is short drive that provides walking trails, indoor pool, zip lines and a climbing wall. Plus outdoor fields and a 200 step incline that provides beautiful views of Castle Rock.
Location
State CO
County Douglas
Area Metro Denver
Rooms
Basement Crawl Space
Primary Bedroom Level Upper
Master Bedroom 12x15
Bedroom 2 Upper 10x11
Bedroom 3 Upper 9x11
Interior
Interior Features Eat-in Kitchen, Cathedral/Vaulted Ceilings, Pantry, Walk-In Closet(s)
Heating Forced Air
Cooling Central Air, Ceiling Fan(s)
Window Features Window Coverings,Double Pane Windows
Appliance Dishwasher, Refrigerator, Washer, Dryer, Disposal
Laundry Main Level
Exterior
Garage Spaces 2.0
Fence Fenced
Roof Type Concrete
Street Surface Paved
Porch Patio
Building
Lot Description Cul-De-Sac
Faces South
Story 2
Sewer City Sewer, Public Sewer
Level or Stories Two
Structure Type Wood Siding
New Construction false
Schools
Elementary Schools Soaring Hawk
Middle Schools Castle Rock
High Schools Castle View
School District Douglas Re-1
Others
Senior Community false
SqFt Source Assessor
Special Listing Condition Private Owner
Read Less Info
Want to know what your home might be worth? Contact us for a FREE valuation!

Our team is ready to help you sell your home for the highest possible price ASAP

“My job is to find and attract mastery-based agents to the office, protect the culture, and make sure everyone is happy! ”
201 Coffman Street # 1902, Longmont, Colorado, 80502, United States






