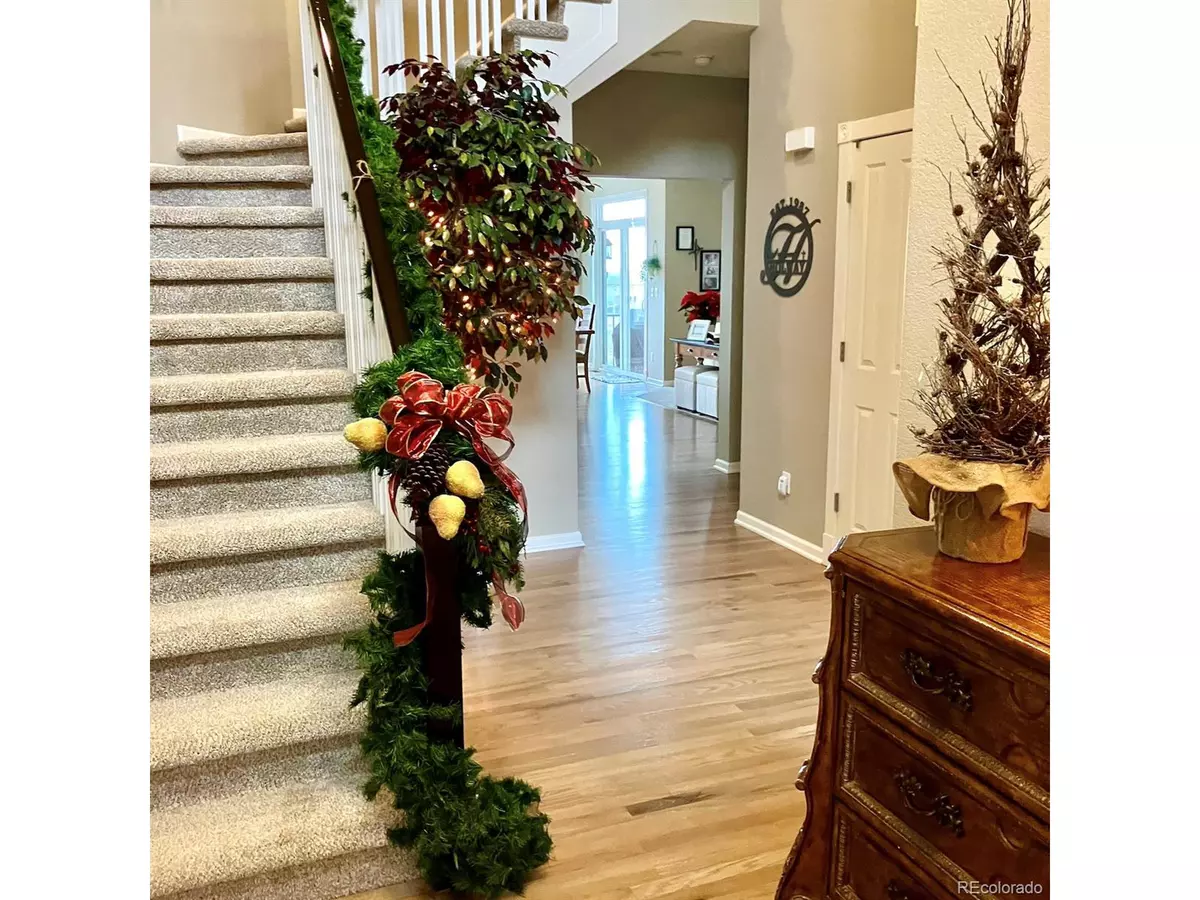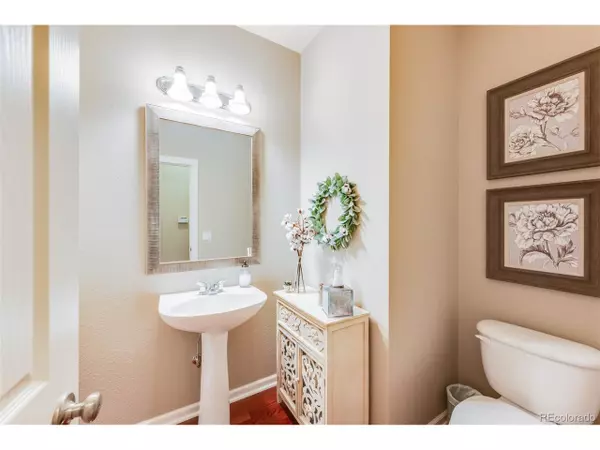$1,530,000
$1,639,000
6.7%For more information regarding the value of a property, please contact us for a free consultation.
5 Beds
5 Baths
4,555 SqFt
SOLD DATE : 04/26/2024
Key Details
Sold Price $1,530,000
Property Type Single Family Home
Sub Type Residential-Detached
Listing Status Sold
Purchase Type For Sale
Square Footage 4,555 sqft
Subdivision Highlands Ranch Firelight
MLS Listing ID 7591327
Sold Date 04/26/24
Bedrooms 5
Full Baths 4
Half Baths 1
HOA Fees $55/qua
HOA Y/N true
Abv Grd Liv Area 3,353
Originating Board REcolorado
Year Built 2004
Annual Tax Amount $5,356
Lot Size 0.270 Acres
Acres 0.27
Property Description
Nestled in Highlands Ranch Firelight subdivision, this immaculate home is a true gem that embodies outstanding living in every aspect. Updated kitchen cabinets and newly refinished hardwood flooring throughout main level. A one-of-a-kind residence with a highly desired prime lot, with a private resort style feel heated swimming pool, professionally landscaped yard, sitting on a meticulous well-kept quarter of an acre lot. From the moment you step inside, you'll be captivated by the seamless flow and attention to detail that sets this home apart, this residence stands out as an extraordinary example of luxury living. The meticulously landscaped surroundings and paired with the tranquil cul-de-sac location, over 5,000 sq ft of living space, stunning walkout basement with family room, gas fireplace, kitchenette, eatery, access to heated swimming pool, every feature has been designed with the utmost consideration for comfort and style.
Backs to open space of Daniels Park and Red Tail Park. The views of downtown Denver and the Denver Tech Center serve as a constant reminder of the prime location you'll be privileged to call home.
Gourmet kitchen boasting granite countertops and a central island, perfect for both daily living and entertaining. The gas fireplaces add a touch of warmth and sophistication, creating inviting spaces to unwind.
With 5 bedrooms and 5 bathrooms, including the lavish 5-piece primary suite bathroom, this residence caters to every family member and guest. The addition of a kitchenette, office/study den, and large storage.
To top it all off, the 685 sq ft additional finished heated 3 car extended garage caters to your storage and hobby needs. New carpet and fresh paint breathe new life into home, ensuring that this home remains as outstanding as ever.
Don't miss the chance to own a piece of Highlands Ranch luxury in the remarkable Firelight subdivision.
Location
State CO
County Douglas
Area Metro Denver
Zoning PDU
Direction Use Apple or Google maps
Rooms
Primary Bedroom Level Upper
Master Bedroom 25x26
Bedroom 2 Upper 12x17
Bedroom 3 Upper 14x14
Bedroom 4 Upper 13x12
Bedroom 5 Basement 11x12
Interior
Interior Features In-Law Floorplan, Eat-in Kitchen, Open Floorplan, Pantry, Walk-In Closet(s), Wet Bar, Jack & Jill Bathroom, Kitchen Island
Heating Forced Air, Humidity Control
Cooling Central Air, Room Air Conditioner, Ceiling Fan(s)
Fireplaces Type 2+ Fireplaces, Family/Recreation Room Fireplace, Basement
Fireplace true
Window Features Double Pane Windows
Appliance Double Oven, Dishwasher, Refrigerator, Washer, Dryer, Microwave, Disposal
Exterior
Exterior Feature Gas Grill, Balcony
Garage Heated Garage, Oversized
Garage Spaces 3.0
Fence Fenced
Utilities Available Natural Gas Available, Electricity Available, Cable Available
Waterfront false
View Plains View, City
Roof Type Composition
Street Surface Paved
Porch Patio, Deck
Building
Lot Description Lawn Sprinkler System, Cul-De-Sac, Abuts Public Open Space
Story 2
Foundation Slab
Sewer City Sewer, Public Sewer
Water City Water
Level or Stories Two
Structure Type Brick/Brick Veneer,Wood Siding
New Construction false
Schools
Elementary Schools Copper Mesa
Middle Schools Mountain Ridge
High Schools Mountain Vista
School District Douglas Re-1
Others
Senior Community false
SqFt Source Assessor
Special Listing Condition Private Owner
Read Less Info
Want to know what your home might be worth? Contact us for a FREE valuation!

Our team is ready to help you sell your home for the highest possible price ASAP

Bought with Divvy Real Estate

“My job is to find and attract mastery-based agents to the office, protect the culture, and make sure everyone is happy! ”
201 Coffman Street # 1902, Longmont, Colorado, 80502, United States






