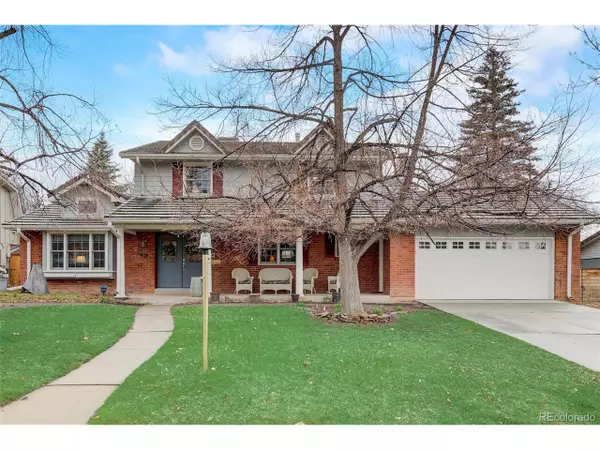$985,000
$950,000
3.7%For more information regarding the value of a property, please contact us for a free consultation.
5 Beds
5 Baths
3,663 SqFt
SOLD DATE : 05/03/2024
Key Details
Sold Price $985,000
Property Type Single Family Home
Sub Type Residential-Detached
Listing Status Sold
Purchase Type For Sale
Square Footage 3,663 sqft
Subdivision Applewood Knolls
MLS Listing ID 4076073
Sold Date 05/03/24
Bedrooms 5
Full Baths 1
Half Baths 1
Three Quarter Bath 3
HOA Y/N false
Abv Grd Liv Area 2,546
Originating Board REcolorado
Year Built 1966
Annual Tax Amount $4,497
Lot Size 9,583 Sqft
Acres 0.22
Property Description
Welcome to this charming 5-bedroom, 5-bathroom classic home in Applewood. As you step inside, you'll be greeted by warm hardwood floors that stretch throughout two levels. Follow the natural light from the new Andersen windows, and pause in each space to admire the geometric architecture, the nooks, and the inviting appeal.
This home is full of special details: crown molding, paneling, accent walls, and custom built-ins. The traditional design elements add a timeless appeal, blending seamlessly with modern comforts. You never have to leave the main level if you don't want to: you have a gorgeous kitchen, cozy family room and fireplace, formal dining room, and den with a walk-in closet and en-suite bathroom, easily converted to a bedroom. Upstairs, you'll find 3 more generously sized bedrooms, all with walk-in closets for organizational ease. On the west side lies the primary sanctuary: warm with honey tones and intimate with its fireplace.
A full and finished basement stamps the interior. It is playful, practical, and designed to be flexible. Guests may find privacy in the bedroom and en-suite, kids may feed their imaginations in the little playhouse beneath the stairs, and family may gather in the center to compete in an air hockey tournament or unwind in front of the big screen.
Finally, step outside to see the gardener's work: the combination of perennials, a stone pond, covered patios, and the presence of hummingbirds creates a memorable environment that celebrates nature's beauty in every season.
This home has been meticulously cared for, and there's no doubt you'll see the pride of ownership reflected throughout. Too many details to list, so please see Additional Features for more info.
Whether you're enjoying a cozy evening by the fireplace or entertaining guests in the spacious living areas, this home offers the perfect balance of comfort and sophistication. Enjoy!
Location
State CO
County Jefferson
Area Metro Denver
Rooms
Primary Bedroom Level Upper
Bedroom 2 Upper
Bedroom 3 Upper
Bedroom 4 Basement
Bedroom 5 Main
Interior
Interior Features Open Floorplan, Pantry, Walk-In Closet(s), Kitchen Island
Heating Baseboard
Cooling Evaporative Cooling, Attic Fan
Fireplaces Type 2+ Fireplaces, Gas, Family/Recreation Room Fireplace, Primary Bedroom
Fireplace true
Window Features Window Coverings,Bay Window(s),Double Pane Windows
Appliance Dishwasher, Refrigerator, Microwave, Disposal
Laundry Upper Level
Exterior
Garage Spaces 2.0
Fence Fenced
Utilities Available Electricity Available, Cable Available
Waterfront false
Roof Type Concrete
Porch Patio
Building
Lot Description Gutters, Sloped
Faces East
Story 2
Sewer City Sewer, Public Sewer
Water City Water
Level or Stories Two
Structure Type Brick/Brick Veneer
New Construction false
Schools
Elementary Schools Kullerstrand
Middle Schools Everitt
High Schools Wheat Ridge
School District Jefferson County R-1
Others
Senior Community false
SqFt Source Assessor
Special Listing Condition Private Owner
Read Less Info
Want to know what your home might be worth? Contact us for a FREE valuation!

Our team is ready to help you sell your home for the highest possible price ASAP


“My job is to find and attract mastery-based agents to the office, protect the culture, and make sure everyone is happy! ”
201 Coffman Street # 1902, Longmont, Colorado, 80502, United States






