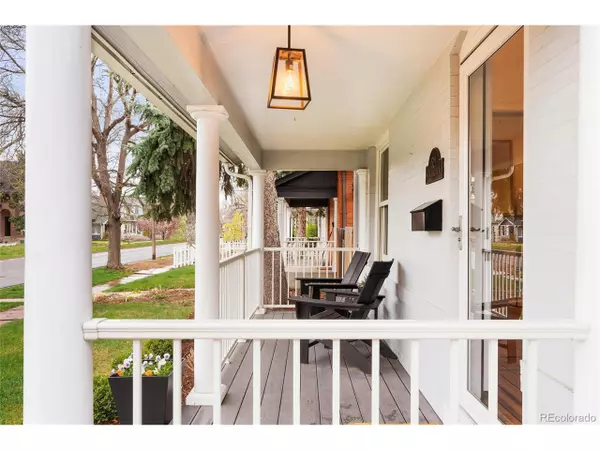$1,032,521
$960,000
7.6%For more information regarding the value of a property, please contact us for a free consultation.
3 Beds
2 Baths
1,721 SqFt
SOLD DATE : 05/10/2024
Key Details
Sold Price $1,032,521
Property Type Single Family Home
Sub Type Residential-Detached
Listing Status Sold
Purchase Type For Sale
Square Footage 1,721 sqft
Subdivision Washington Park West
MLS Listing ID 3463213
Sold Date 05/10/24
Bedrooms 3
Three Quarter Bath 2
HOA Y/N false
Abv Grd Liv Area 1,721
Originating Board REcolorado
Year Built 1900
Annual Tax Amount $3,860
Lot Size 4,791 Sqft
Acres 0.11
Property Description
If a chic bungalow in a highly sought after location is what you're seeking, look no further than 521 S Washington Street. Nestled in the heart of West Washington Park, this impeccably maintained and professionally remodeled home has all the conveniences of urban living while maintaining much of its original character and charm! As you enter the home, you are greeted by a spacious and inviting foyer with built-in window seating. The hardwood floors usher you into the living and dining area which includes an original wood burning fireplace, exposed brick, large windows throughout, 10 ft ceilings, and tons of natural light. Off the living space are two bedrooms and a gorgeous bathroom with custom tiled walk-in shower and built-in shelving. The renovated kitchen is a chef's delight, with ample counter space, stainless steel appliances, and a spacious pantry/storage closet. Through the kitchen you will find a lovely sitting room, perfect for a home office, surrounded by windows and drenched in natural light plus a main floor laundry area/mudroom combination. Upstairs you'll find the second floor primary suite, a private sanctuary perfect for unwinding, with hardwood floors, built-in window seating, and a large bathroom complete with a walk-in tiled shower and ample closet space. The backyard is an entertainer's dream, with professionally designed landscaping, privacy fence, stone patio, built-in gas fire pit and grill, and plenty of grass space for pets or children to play! While the warm finishes and modern updates of the home invite you to stay in, relax, or entertain, its location will beg you to get out and explore. Experience endless activities and unbeatable conveniences with South Pearl Street's shops, restaurants, and farmers market, Washington Park's trails and activities, a walkable Whole Foods, and charming coffee shops that add to the neighborhood's vibrant atmosphere!
Location
State CO
County Denver
Area Metro Denver
Zoning U-SU-B
Rooms
Basement Partial
Primary Bedroom Level Upper
Bedroom 2 Main
Bedroom 3 Main
Interior
Interior Features Open Floorplan, Pantry, Walk-In Closet(s)
Heating Forced Air
Cooling Central Air
Fireplaces Type Family/Recreation Room Fireplace, Single Fireplace
Fireplace true
Window Features Skylight(s),Double Pane Windows
Appliance Dishwasher, Refrigerator, Washer, Dryer, Microwave, Disposal
Laundry Main Level
Exterior
Exterior Feature Gas Grill
Garage Spaces 2.0
Fence Fenced
Utilities Available Natural Gas Available, Electricity Available, Cable Available
Roof Type Composition
Street Surface Paved
Handicap Access Level Lot
Porch Patio
Building
Lot Description Gutters, Lawn Sprinkler System, Level
Story 2
Sewer City Sewer, Public Sewer
Level or Stories Two
Structure Type Brick/Brick Veneer
New Construction false
Schools
Elementary Schools Lincoln
Middle Schools Grant
High Schools South
School District Denver 1
Others
Senior Community false
SqFt Source Assessor
Special Listing Condition Private Owner
Read Less Info
Want to know what your home might be worth? Contact us for a FREE valuation!

Our team is ready to help you sell your home for the highest possible price ASAP

“My job is to find and attract mastery-based agents to the office, protect the culture, and make sure everyone is happy! ”
201 Coffman Street # 1902, Longmont, Colorado, 80502, United States






