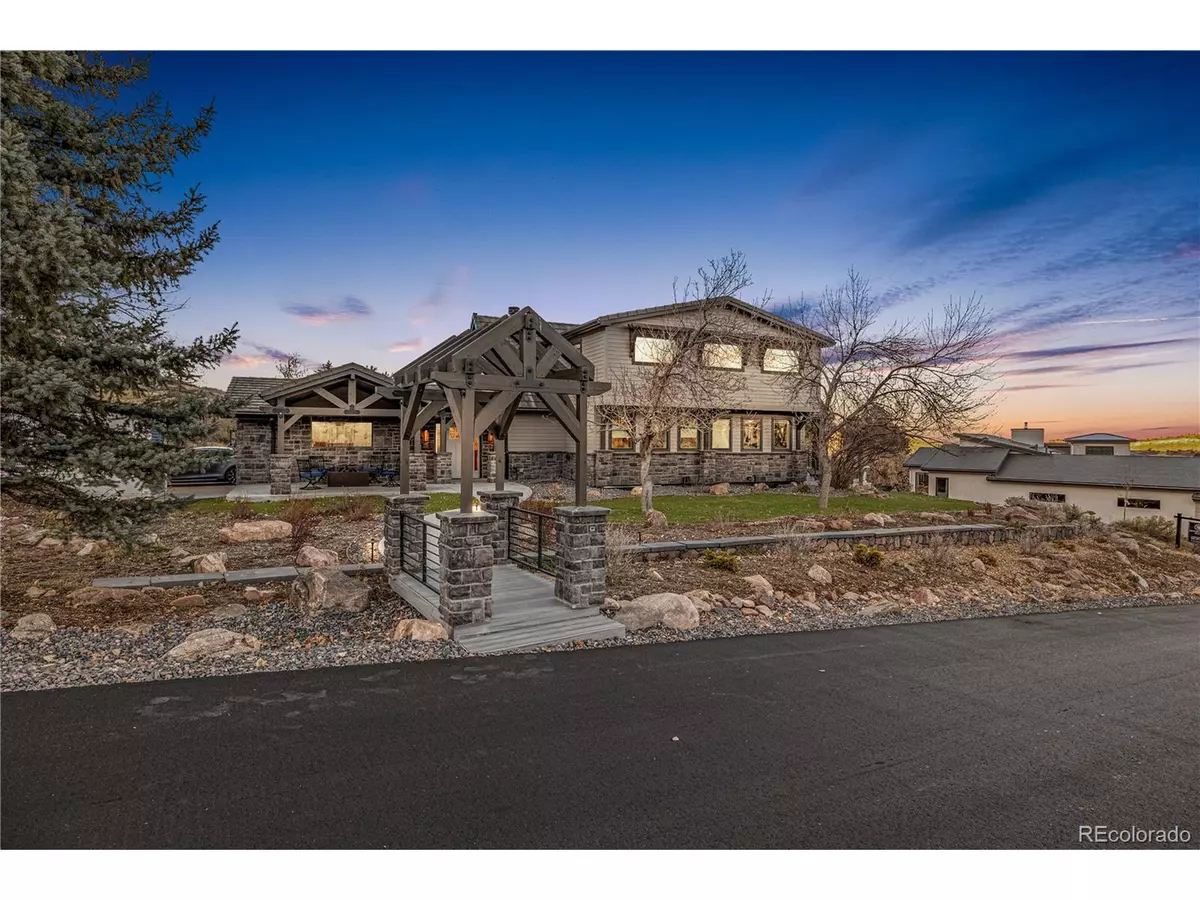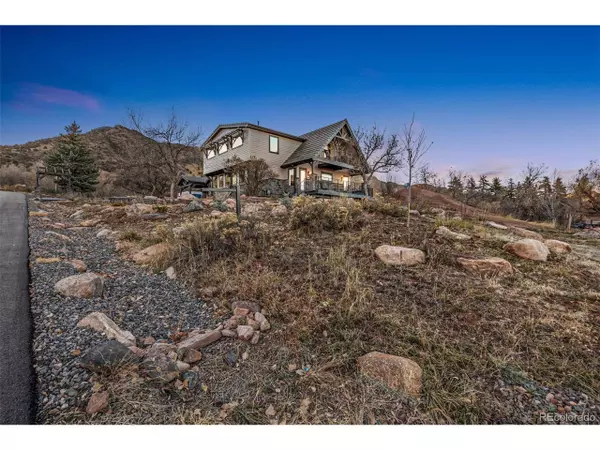$1,955,000
$2,100,000
6.9%For more information regarding the value of a property, please contact us for a free consultation.
5 Beds
5 Baths
4,460 SqFt
SOLD DATE : 05/08/2024
Key Details
Sold Price $1,955,000
Property Type Single Family Home
Sub Type Residential-Detached
Listing Status Sold
Purchase Type For Sale
Square Footage 4,460 sqft
Subdivision Willow Springs
MLS Listing ID 5784673
Sold Date 05/08/24
Style Chalet
Bedrooms 5
Full Baths 4
Half Baths 1
HOA Fees $100/mo
HOA Y/N true
Abv Grd Liv Area 3,430
Originating Board REcolorado
Year Built 2022
Annual Tax Amount $5,307
Lot Size 0.810 Acres
Acres 0.81
Property Description
Nestled in a sought-after Morrison neighborhood, this inviting mountain home presents a warm and cozy retreat within the Willow Springs subdivision. One of the original homesteads, rebuilt with a modern rustic flare. Positioned much like the original home, this new build takes advantage of the spectacular 360-degree views whether you are inside looking out from the second level balcony or main level large, covered patio and wrap around deck with custom outdoor kitchen. Each spring this property is bordered with two acres of Poppies blooming next to your west property line! The landscaping incorporates the natural elevations of the property including an integrated water feature with flagstone pathways, artificial turf, landscape lighting and two separate stone patios with in- ground fire pits. With plenty of parking for friends and family. Two primary master bedrooms, both with custom closets and washer and dryer, with one on the main level and one on the second floor. Main primary has direct access to the East desk which bodes a fire pit and a view of the city lights and giant red rock boulder which sits on the property. The second-floor primary has a series of windows highlighting the red rock views on the south side and mountain views on the West side. With two bedrooms and a shared bathroom to complete the second level. The basement is a great spot for overflow entertainment with a wet bar, a pool table and plenty of room to set up games. There is an extra bedroom, a large full bath, and hook up for a stackable washer and dryer. Crafted with hardwood floors, Pella windows and doors, granite counter tops, finished with rich marble and porcelain tiled bathrooms and primary walk-in closets. Energy efficient design including a 95% energy efficient furnace, instant hot water heaters, and whole-house water softener. Security camera system monitoring exterior from 7 different positions.
Location
State CO
County Jefferson
Area Metro Denver
Rooms
Basement Full, Partially Finished, Daylight, Sump Pump
Primary Bedroom Level Main
Master Bedroom 18x13
Bedroom 2 Upper 17x12
Bedroom 3 Upper 16x12
Bedroom 4 Upper 15x12
Bedroom 5 Basement 12x12
Interior
Interior Features In-Law Floorplan, Eat-in Kitchen, Cathedral/Vaulted Ceilings, Open Floorplan, Pantry, Walk-In Closet(s), Wet Bar, Jack & Jill Bathroom
Heating Forced Air
Cooling Central Air, Ceiling Fan(s)
Fireplaces Type 2+ Fireplaces, Gas, Gas Logs Included, Living Room
Fireplace true
Window Features Window Coverings,Bay Window(s),Skylight(s),Triple Pane Windows
Appliance Dishwasher, Refrigerator, Washer, Dryer, Water Softener Owned, Disposal
Exterior
Exterior Feature Gas Grill, Balcony
Garage Spaces 2.0
Utilities Available Electricity Available, Cable Available
View Mountain(s), Plains View
Roof Type Concrete
Porch Patio, Deck
Building
Lot Description Gutters, Lawn Sprinkler System, Corner Lot, Abuts Public Open Space, Meadow
Faces Southeast
Story 2
Sewer City Sewer, Public Sewer
Water City Water
Level or Stories Two
Structure Type Wood/Frame,Stone,Composition Siding,Concrete
New Construction true
Schools
Elementary Schools Red Rocks
Middle Schools Carmody
High Schools Bear Creek
School District Jefferson County R-1
Others
Senior Community false
SqFt Source Plans
Special Listing Condition Private Owner
Read Less Info
Want to know what your home might be worth? Contact us for a FREE valuation!

Our team is ready to help you sell your home for the highest possible price ASAP

Bought with Coldwell Banker Realty 24
“My job is to find and attract mastery-based agents to the office, protect the culture, and make sure everyone is happy! ”
201 Coffman Street # 1902, Longmont, Colorado, 80502, United States






