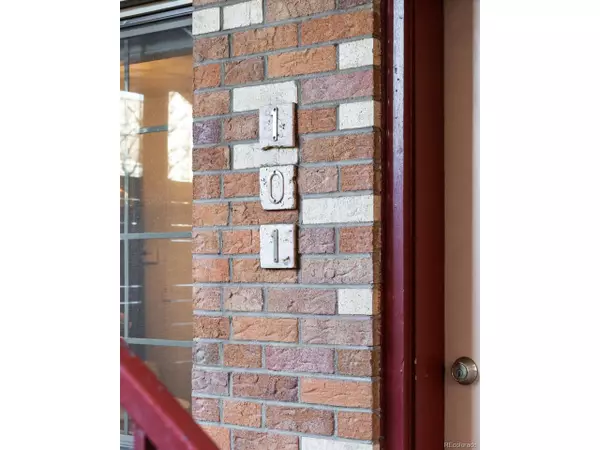$275,000
$289,900
5.1%For more information regarding the value of a property, please contact us for a free consultation.
1 Bed
1 Bath
437 SqFt
SOLD DATE : 05/08/2024
Key Details
Sold Price $275,000
Property Type Townhouse
Sub Type Attached Dwelling
Listing Status Sold
Purchase Type For Sale
Square Footage 437 sqft
Subdivision Cherry Creek / Wash Park
MLS Listing ID 4385943
Sold Date 05/08/24
Style Ranch
Bedrooms 1
Full Baths 1
HOA Fees $200/mo
HOA Y/N true
Abv Grd Liv Area 437
Originating Board REcolorado
Year Built 1967
Annual Tax Amount $1,136
Property Description
Tucked in a coveted locale, this completely renovated residence shines with custom details. A cozy brick exterior invites entry into an open layout beaming w/ handsome flooring and chic, new lighting throughout. Dramatic allure is inspired in the welcoming living area grounded by a wainscoting accent wall. A stylish kitchen boasts white shaker-style cabinets, butcher block countertops, a new tile backsplash and stainless steel appliances. Natural light streams into a quaint dining area through a wide window. The sizable bedroom flaunting ample closet space and new carpeting features a second wainscoting accent wall. Sliding glass doors open to a private patio area offering a peaceful setting for relaxing w/ morning coffee. A serene full bathroom has been updated w/ modern tiles and fixtures. Convenient amenities include laundry room access and one detached garage space. Residents enjoy a central and desirable location just a stone's throw from Wash Park and one mile from Cherry Creek.
Location
State CO
County Denver
Area Metro Denver
Zoning G-MU-5
Rooms
Primary Bedroom Level Main
Interior
Heating Forced Air
Cooling Room Air Conditioner
Exterior
Garage Spaces 1.0
Utilities Available Natural Gas Available, Electricity Available, Cable Available
Roof Type Rubber
Street Surface Paved
Building
Faces South
Story 1
Sewer City Sewer, Public Sewer
Water City Water
Level or Stories One
Structure Type Brick/Brick Veneer
New Construction false
Schools
Elementary Schools Steele
Middle Schools Merrill
High Schools South
School District Denver 1
Others
Senior Community false
SqFt Source Assessor
Special Listing Condition Other Owner
Read Less Info
Want to know what your home might be worth? Contact us for a FREE valuation!

Our team is ready to help you sell your home for the highest possible price ASAP

Bought with Brokers Guild Homes
“My job is to find and attract mastery-based agents to the office, protect the culture, and make sure everyone is happy! ”
201 Coffman Street # 1902, Longmont, Colorado, 80502, United States






