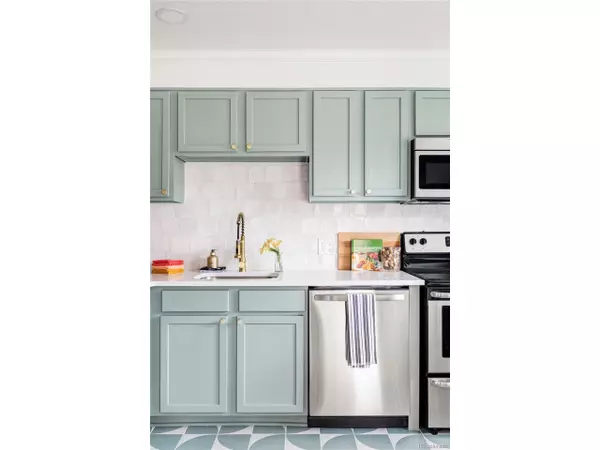$370,000
$375,000
1.3%For more information regarding the value of a property, please contact us for a free consultation.
2 Beds
1 Bath
690 SqFt
SOLD DATE : 05/13/2024
Key Details
Sold Price $370,000
Property Type Townhouse
Sub Type Attached Dwelling
Listing Status Sold
Purchase Type For Sale
Square Footage 690 sqft
Subdivision Du Platte Park
MLS Listing ID 6016632
Sold Date 05/13/24
Style Contemporary/Modern,Ranch
Bedrooms 2
Full Baths 1
HOA Fees $396/mo
HOA Y/N true
Abv Grd Liv Area 690
Originating Board REcolorado
Year Built 1957
Annual Tax Amount $1,222
Property Description
Staged by Bohaven Interiors. WOW- Interior Designer's fully renovated crash pad located across the street from Denver University. This brick row-home oozes boho charm with abundant natural light and high-end designer finishes. Pet friendly! From the moment you enter you'll feel right at home and appreciate the attention to detail. Natural hardwood flooring leads you into a darling kitchen with new slab quartz, designer backsplash and flooring, stainless steel appliances, halcyon shaker cabinetry with new hardware, recessed lighting and barstool seating perfect for morning coffee. The living room features a spacious layout, coved ceilings, and dining nook with glimmery chandelier. Primary suite fits a king bed. Both bedrooms have new windows, light fixtures, hardwood flooring and paint. The spa-like full bathroom is absolutely gorgeous, featuring a brand new bathtub, stunning vertical wood-tiled shower, new shower valve, designer tiled floor, custom vanity with built-in combo washer/dryer unit, recessed lighting, new sink, faucet, mirror, toilet, towel bars etc. Brand new paint and double pane windows, updated electrical and plumbing, and recently serviced HVAC- newer forced air furnace and swamp cooler. New thermostats. 2 residential parking permits are available through the city of Denver. Students may have other parking options nearby as there are several DU lots, plus a community garden across the street. Bikes can be stored on the private front porch. Walk or bike to restaurants, shopping, grocery stores, bars, trails, etc. The community laundry room also offers storage space. Looking for a furnished rental? Owner/agent is open to selling this furnished. Contact Sarah at First Bank 303-915-4757 with low down payment options for owner occupants.
Location
State CO
County Denver
Community Extra Storage
Area Metro Denver
Zoning G-MU-5
Rooms
Primary Bedroom Level Main
Bedroom 2 Main
Interior
Interior Features Open Floorplan
Heating Forced Air
Cooling Evaporative Cooling
Window Features Double Pane Windows
Appliance Dishwasher, Refrigerator, Washer, Dryer, Microwave, Disposal
Laundry Common Area
Exterior
Garage Spaces 2.0
Community Features Extra Storage
Waterfront false
Roof Type Composition
Porch Patio
Building
Lot Description Gutters
Story 1
Sewer City Sewer, Public Sewer
Water City Water
Level or Stories One
Structure Type Wood/Frame,Brick/Brick Veneer
New Construction false
Schools
Elementary Schools Asbury
Middle Schools Grant
High Schools South
School District Denver 1
Others
HOA Fee Include Trash,Snow Removal,Maintenance Structure,Water/Sewer,Hazard Insurance
Senior Community false
SqFt Source Assessor
Special Listing Condition Private Owner
Read Less Info
Want to know what your home might be worth? Contact us for a FREE valuation!

Our team is ready to help you sell your home for the highest possible price ASAP


“My job is to find and attract mastery-based agents to the office, protect the culture, and make sure everyone is happy! ”
201 Coffman Street # 1902, Longmont, Colorado, 80502, United States






