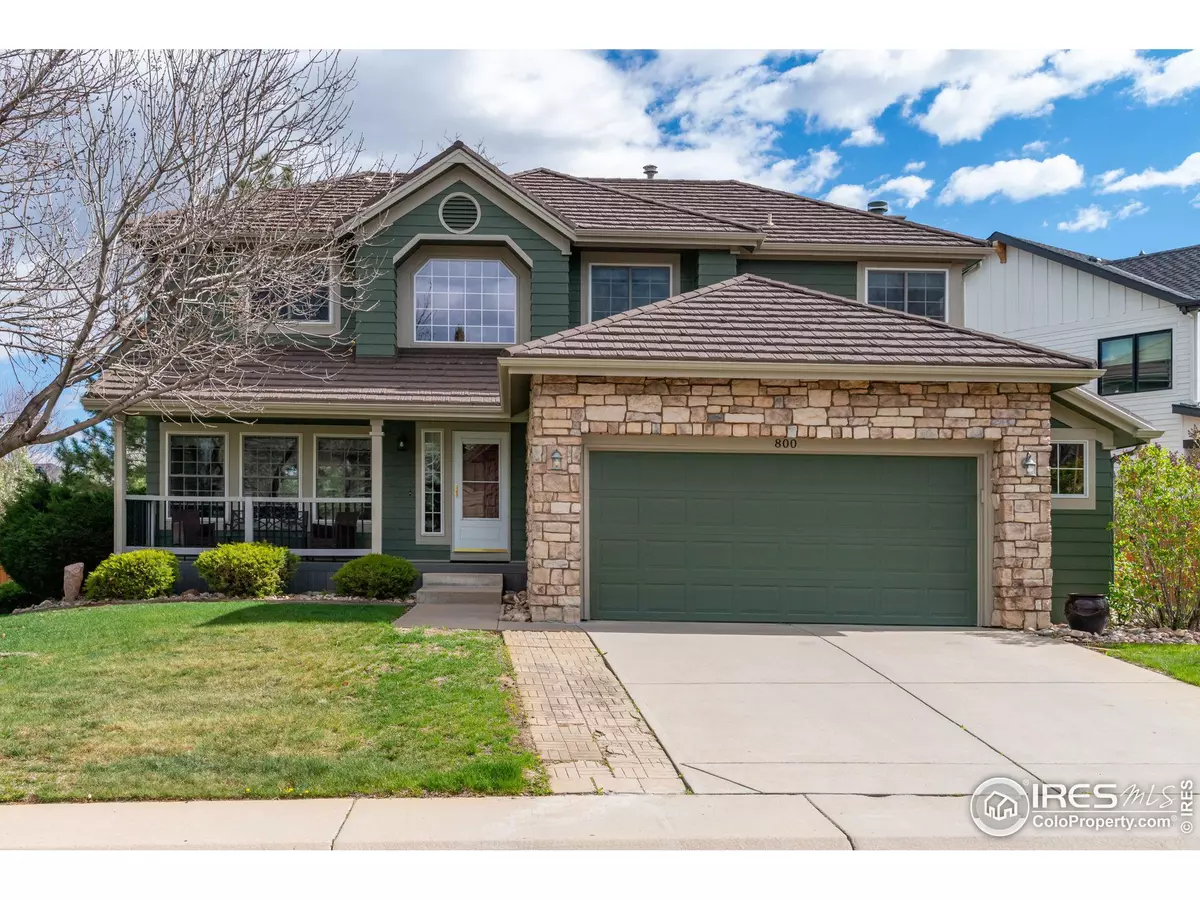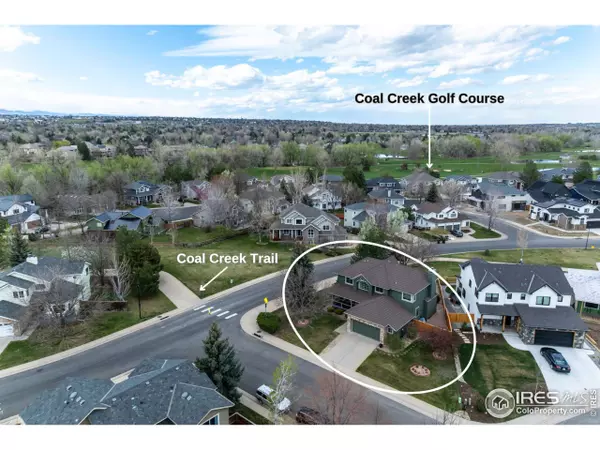$1,040,000
$1,050,000
1.0%For more information regarding the value of a property, please contact us for a free consultation.
4 Beds
4 Baths
3,438 SqFt
SOLD DATE : 05/17/2024
Key Details
Sold Price $1,040,000
Property Type Single Family Home
Sub Type Residential-Detached
Listing Status Sold
Purchase Type For Sale
Square Footage 3,438 sqft
Subdivision Coal Creek Ranch Flg 4
MLS Listing ID 1007550
Sold Date 05/17/24
Bedrooms 4
Full Baths 2
Half Baths 1
Three Quarter Bath 1
HOA Fees $61/mo
HOA Y/N true
Abv Grd Liv Area 2,546
Originating Board IRES MLS
Year Built 1993
Annual Tax Amount $6,222
Lot Size 9,147 Sqft
Acres 0.21
Property Sub-Type Residential-Detached
Property Description
Step into this charming 2-story home, nestled among mature trees on a corner lot, just across the street from the Coal Creek Trail. Enjoy peaceful mornings on the quaint front porch with your coffee in hand. As you enter, gleaming hardwood floors welcome you. The main level features a living room that flows seamlessly into the formal dining room, perfect for hosting guests, and a spacious private office, perfect for remote work. The renovated kitchen overlooks the tree-filled backyard and the greenbelt behind the home. Unwind by the inviting fireplace in the family room or entertain on the expansive back deck. Upstairs, the primary suite features a spacious ensuite bathroom and walk-in closet. Two additional bedrooms have been updated with new carpet, and mountain views are showcased in the loft area. The finished basement includes a large recreational room, a versatile flex space, an extra bedroom, a 3/4 bath, and a sizable storage room with a utility sink. With newer windows and new paint inside and out, this home boasts a fresh feel and is protected by a robust steel roof, blending aesthetic appeal with unmatched durability. An oversized 2-car garage allows storage of bikes, tools & toys. Walk or bike to Monarch K-8 & Monarch High School! Enjoy all the amenities that the Coal Creek Ranch neighborhood has to offer such as the community pool, tennis courts, and clubhouse, as well as the many trails along the golf course and to Old Town Louisville & Downtown Superior via the Coal Creek Trail.
Location
State CO
County Boulder
Community Clubhouse, Tennis Court(S), Pool, Playground
Area Louisville
Zoning RES
Direction From Dillon Rd in Louisville, turn north on Saint Andrews Ln; turn right on the second Spyglass Cir, home is on the northeast corner of Spyglass Cir & Saint Andrews Ln.
Rooms
Family Room Wood Floor
Primary Bedroom Level Upper
Master Bedroom 21x14
Bedroom 2 Upper 13x11
Bedroom 3 Upper 11x11
Bedroom 4 Basement 11x14
Dining Room Wood Floor
Kitchen Wood Floor
Interior
Interior Features Study Area, Eat-in Kitchen, Separate Dining Room, Walk-In Closet(s), Loft, Kitchen Island
Heating Forced Air
Cooling Central Air, Ceiling Fan(s)
Flooring Wood Floors
Fireplaces Type Gas, Family/Recreation Room Fireplace
Fireplace true
Window Features Window Coverings,Double Pane Windows
Appliance Electric Range/Oven, Dishwasher, Refrigerator, Washer, Dryer
Laundry Main Level
Exterior
Parking Features Oversized
Garage Spaces 2.0
Fence Wood
Community Features Clubhouse, Tennis Court(s), Pool, Playground
Utilities Available Natural Gas Available, Electricity Available
Roof Type Metal
Handicap Access Main Level Laundry
Porch Deck
Building
Lot Description Lawn Sprinkler System, Near Golf Course
Story 2
Sewer City Sewer
Water City Water, City of Louisville
Level or Stories Two
Structure Type Wood/Frame
New Construction false
Schools
Elementary Schools Monarch
Middle Schools Monarch
High Schools Monarch
School District Boulder Valley Dist Re2
Others
HOA Fee Include Common Amenities,Trash,Management
Senior Community false
Tax ID R0113967
SqFt Source Assessor
Special Listing Condition Private Owner
Read Less Info
Want to know what your home might be worth? Contact us for a FREE valuation!

Our team is ready to help you sell your home for the highest possible price ASAP

Bought with Resident Realty
“My job is to find and attract mastery-based agents to the office, protect the culture, and make sure everyone is happy! ”
201 Coffman Street # 1902, Longmont, Colorado, 80502, United States






