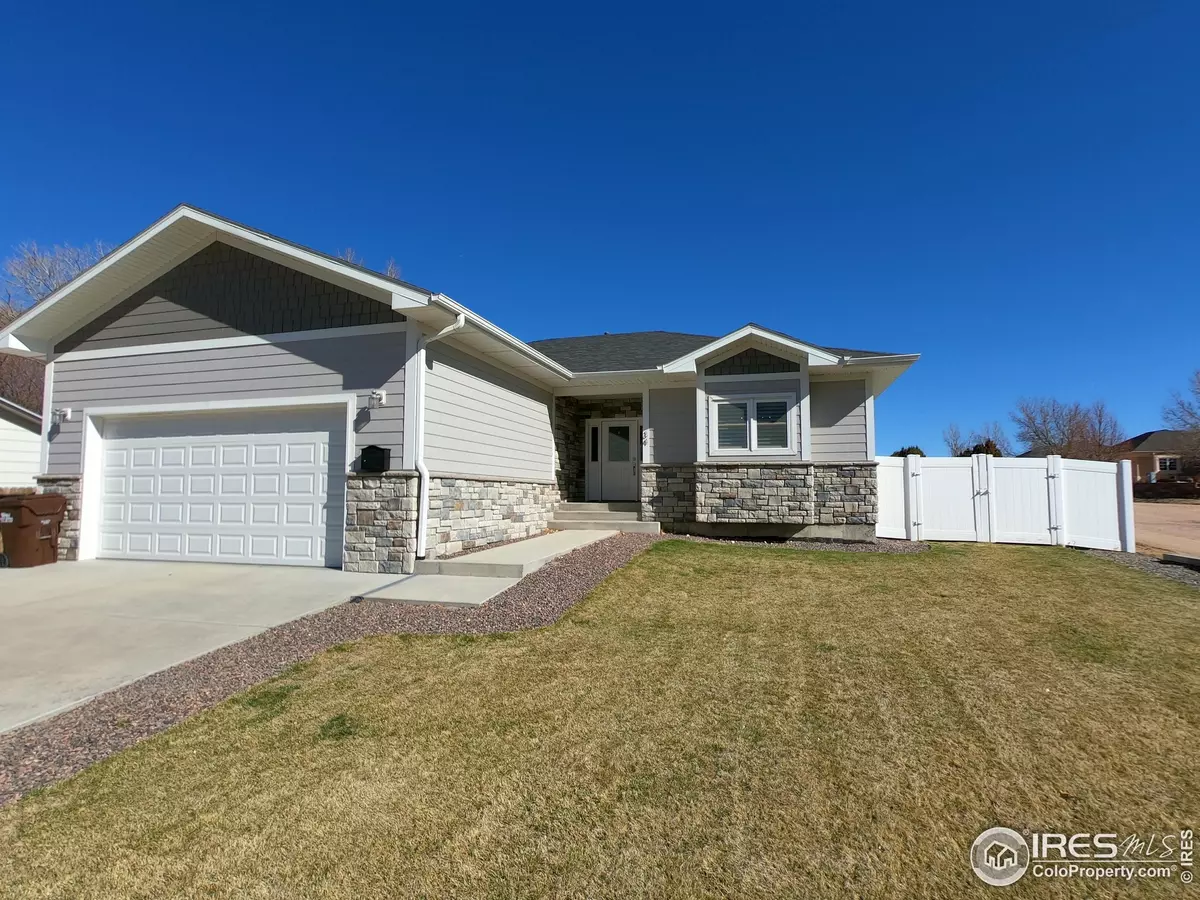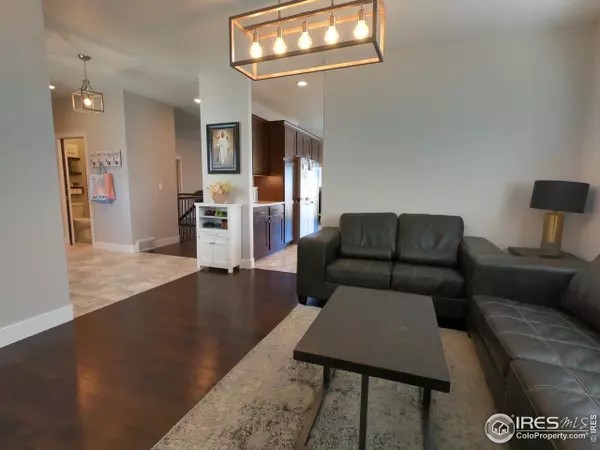$515,000
$524,900
1.9%For more information regarding the value of a property, please contact us for a free consultation.
4 Beds
3 Baths
3,130 SqFt
SOLD DATE : 05/20/2024
Key Details
Sold Price $515,000
Property Type Single Family Home
Sub Type Residential-Detached
Listing Status Sold
Purchase Type For Sale
Square Footage 3,130 sqft
Subdivision Morgan Heights
MLS Listing ID 1006290
Sold Date 05/20/24
Style Ranch
Bedrooms 4
Full Baths 1
Half Baths 1
Three Quarter Bath 1
HOA Y/N false
Abv Grd Liv Area 1,576
Originating Board IRES MLS
Year Built 2019
Annual Tax Amount $2,544
Lot Size 10,890 Sqft
Acres 0.25
Property Description
Rare and unique opportunity to purchase a newer home in an established neighborhood minutes away from Quail Dunes Golf Course. This home has it all. Including 4 bedrooms, 3 baths. Cherry wood cabinets , granite counter tops, soft close cabinets, breakfast bar, 2 pantry's, beautiful tile floors in kitchen and stainless steel appliances. Amazing wood floors throughout the living room, family room, hall and the separate dining room. Gas fireplace in family room. A Primary Bedroom that will take your breath away. You won't believe how wonderful the primary walk-in closet is. Large primary bath with walk-in shower, double sinks and ample cabinets. 9' ceilings throughout and a completely finished basement. 3 bedrooms in the basement and a full bath. A large Rec-room with lots of space for games, family time and just to get away. House sits on a corner lot. Fully fenced white vinyl privacy fence surrounds your great yard with 2 patios. Storage shed with two doors that allows you to go through. The double gate to the back yard has a gate sleeve that can be moved to get toys, a tractor or anything you want in the back yard. Hardy siding, metal soffits, vinyl windows, wood blinds. Many wonderful features will make this your forever home.
Location
State CO
County Morgan
Area Morgan
Zoning Res
Rooms
Family Room Wood Floor
Other Rooms Storage
Primary Bedroom Level Main
Master Bedroom 16x15
Bedroom 2 Basement 15x13
Bedroom 3 Basement 14x13
Bedroom 4 Basement 13x13
Dining Room Wood Floor
Kitchen Tile Floor
Interior
Interior Features Separate Dining Room, Cathedral/Vaulted Ceilings, Open Floorplan, Pantry
Heating Forced Air
Cooling Central Air
Flooring Wood Floors
Fireplaces Type Gas
Fireplace true
Window Features Window Coverings,Double Pane Windows
Appliance Electric Range/Oven, Dishwasher, Refrigerator, Washer, Dryer, Microwave, Disposal
Laundry Washer/Dryer Hookups, Main Level
Exterior
Parking Features Garage Door Opener, RV/Boat Parking
Garage Spaces 2.0
Fence Fenced, Vinyl
Utilities Available Natural Gas Available, Electricity Available
Roof Type Composition
Porch Patio
Building
Lot Description Lawn Sprinkler System, Corner Lot
Story 1
Sewer District Sewer
Water District Water, Quality Water
Level or Stories One
Structure Type Wood/Frame,Brick/Brick Veneer
New Construction false
Schools
Elementary Schools Green Acres
Middle Schools Fort Morgan
High Schools Fort Morgan
School District Fort Morgan Re-3
Others
Senior Community false
Tax ID 104125201029
SqFt Source Assessor
Special Listing Condition Private Owner
Read Less Info
Want to know what your home might be worth? Contact us for a FREE valuation!

Our team is ready to help you sell your home for the highest possible price ASAP

Bought with eXp Realty LLC
“My job is to find and attract mastery-based agents to the office, protect the culture, and make sure everyone is happy! ”
201 Coffman Street # 1902, Longmont, Colorado, 80502, United States






