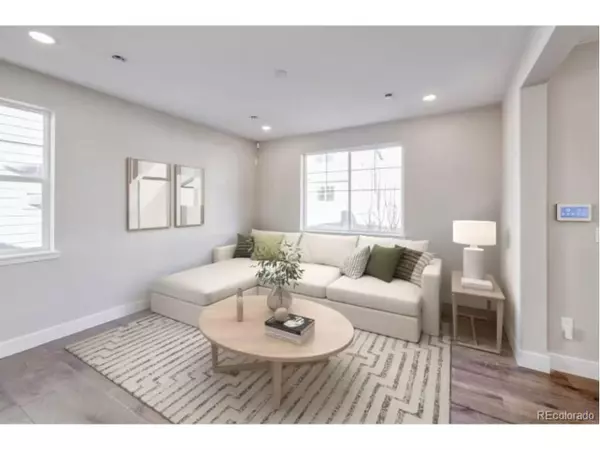$524,990
$514,990
1.9%For more information regarding the value of a property, please contact us for a free consultation.
3 Beds
3 Baths
2,117 SqFt
SOLD DATE : 05/21/2024
Key Details
Sold Price $524,990
Property Type Single Family Home
Sub Type Residential-Detached
Listing Status Sold
Purchase Type For Sale
Square Footage 2,117 sqft
Subdivision Aurora Highlands
MLS Listing ID 2073353
Sold Date 05/21/24
Style Contemporary/Modern
Bedrooms 3
Full Baths 2
Half Baths 1
HOA Y/N true
Abv Grd Liv Area 2,117
Originating Board REcolorado
Year Built 2023
Annual Tax Amount $642
Lot Size 2,613 Sqft
Acres 0.06
Property Description
"Available Now! Welcome to this inviting two-story Telluride home, offering 3 beds and 2.5 baths within its thoughtfully designed space.
As you explore the upper level, you'll be greeted by a spacious loft, providing a versatile area that can be transformed to suit your needs-a perfect space for relaxation or entertainment. The Owner's suite boasts a tiled shower with a seat, adding a touch of luxury to your daily routine.
Enjoy the practicality and elegance of 18""x18"" tile in all wet areas, offering durability and easy maintenance. The main floor features beautiful wood look luxury vinyl plank (LVP) flooring with grey undertones and brown accents, creating a modern yet inviting ambiance.
The kitchen is a true centerpiece, showcasing grey granite countertops, a single basin sink, and desert grey backsplash tile-a harmonious blend of style and functionality. The interior walls painted in Sherwin Williams Crushed Ice provide a neutral backdrop that allows your personal style to shine through.
Adding to the cozy atmosphere, an interior electric fireplace with changing colors and lights creates a captivating focal point, providing warmth and ambiance to your living space.
Experience the allure of this Telluride home, where stylish upgrades, inviting finishes, and cozy features blend seamlessly. Schedule a showing today and discover the potential to make this house your dream home!
If you have any specific phrases or preferences you'd like to include or any modifications in mind, please let me know.
Location
State CO
County Adams
Area Metro Denver
Rooms
Other Rooms Kennel/Dog Run
Basement Crawl Space, Sump Pump
Primary Bedroom Level Upper
Bedroom 2 Upper
Bedroom 3 Upper
Interior
Heating Forced Air
Cooling Central Air
Window Features Double Pane Windows,Triple Pane Windows
Appliance Dishwasher, Microwave, Disposal
Exterior
Garage Spaces 2.0
Utilities Available Electricity Available, Cable Available
Waterfront false
Roof Type Composition
Porch Patio
Building
Lot Description Gutters
Story 2
Foundation Slab
Sewer City Sewer, Public Sewer
Water City Water
Level or Stories Two
Structure Type Wood/Frame,Stone
New Construction false
Schools
Elementary Schools Vista Peak
Middle Schools Vista Peak
High Schools Vista Peak
School District Adams-Arapahoe 28J
Others
Senior Community false
SqFt Source Plans
Special Listing Condition Builder
Read Less Info
Want to know what your home might be worth? Contact us for a FREE valuation!

Our team is ready to help you sell your home for the highest possible price ASAP


“My job is to find and attract mastery-based agents to the office, protect the culture, and make sure everyone is happy! ”
201 Coffman Street # 1902, Longmont, Colorado, 80502, United States




