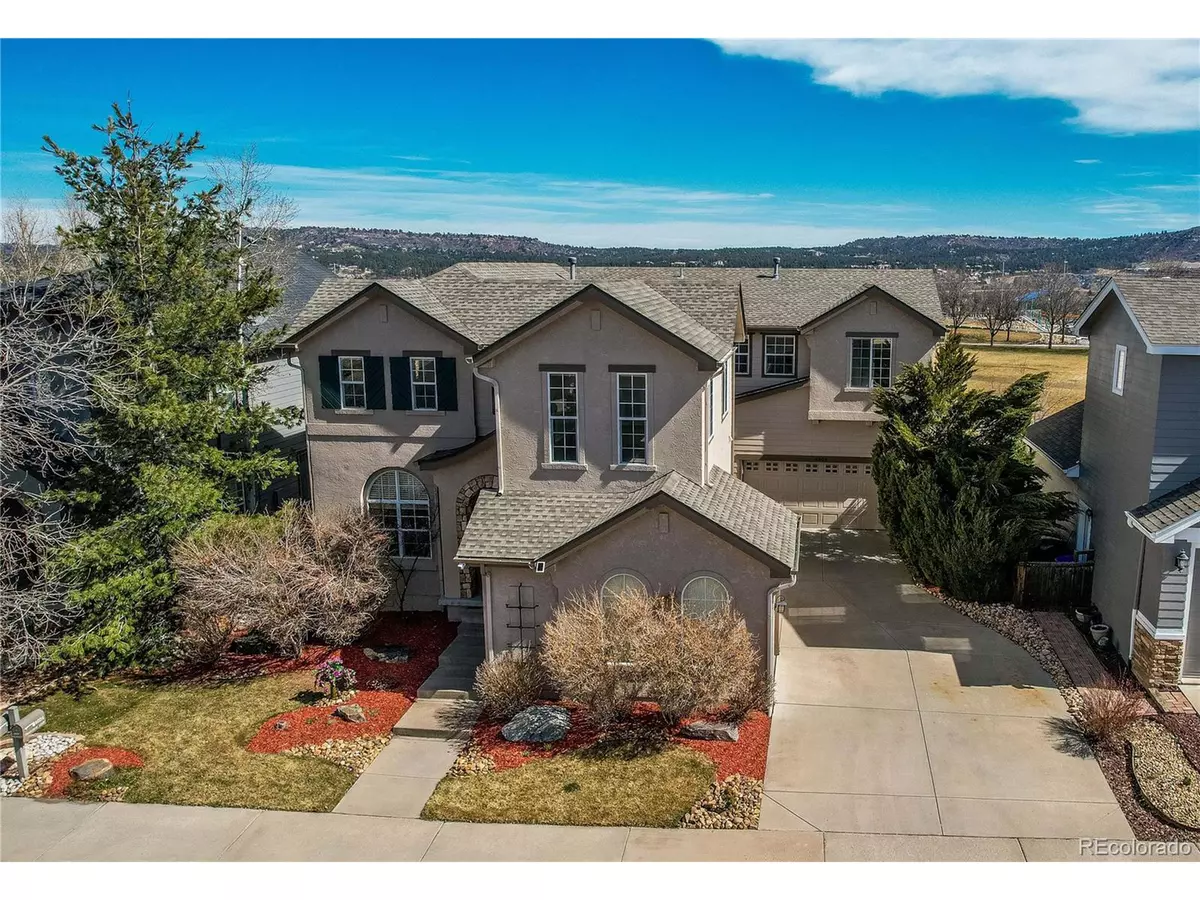$965,000
$999,500
3.5%For more information regarding the value of a property, please contact us for a free consultation.
5 Beds
4 Baths
4,803 SqFt
SOLD DATE : 05/24/2024
Key Details
Sold Price $965,000
Property Type Single Family Home
Sub Type Residential-Detached
Listing Status Sold
Purchase Type For Sale
Square Footage 4,803 sqft
Subdivision The Meadows
MLS Listing ID 4805850
Sold Date 05/24/24
Bedrooms 5
Full Baths 2
Half Baths 1
Three Quarter Bath 1
HOA Fees $82/qua
HOA Y/N true
Abv Grd Liv Area 3,283
Originating Board REcolorado
Year Built 2002
Annual Tax Amount $6,114
Lot Size 6,098 Sqft
Acres 0.14
Property Description
This Stunning semi-custom Joyce Home is located in the highly desired neighborhood of The Meadows and sits on a premium lot backing to Butterfield Park. The views from the back and front of the house are truly breathtaking! This home is recently updated throughout with fresh carpet, new paint, hardware and solid surface floor. As you approach, your eye will take notice of the exceptional architectural design and charm, with stucco and stone accents and courtyard space with Romeo and Juliet balcony. The main floor features expansive ceilings, an abundance of natural light, private office, large dining space, living room (or second office) and a massive kitchen with floor to ceiling upgraded cabinets, large island open to the breakfast nook and family room with gas fireplace. The upper floor includes a vaulted primary bedroom and private balcony overlooking the park and endless, unobstructed views. Two additional bedrooms, loft space (perfect space for the kids to hangout), a bonus room for a gym/office/studio and a private entrance to a large lock-off bonus space, finish the upper floor. The professionally finished walkout basement has an additional bedroom, large family space for gaming or theater, bathroom with shower, custom designed wet bar with refrigerator, kegerator and poker/pool table room. Other key elements - newer furnace, AC condenser, hot water heater, roof, built in music speaker system in key living spaces and backyard with zone amplifier, roof, exterior paint. This home truly is move-in ready, well cared for, loved and sits on a VERY RARE lot!
Location
State CO
County Douglas
Community Pool
Area Metro Denver
Rooms
Primary Bedroom Level Upper
Bedroom 2 Upper
Bedroom 3 Upper
Bedroom 4 Upper
Bedroom 5 Basement
Interior
Interior Features Study Area, In-Law Floorplan, Eat-in Kitchen, Open Floorplan, Walk-In Closet(s), Loft, Wet Bar, Jack & Jill Bathroom, Kitchen Island
Heating Forced Air
Cooling Central Air, Ceiling Fan(s)
Fireplaces Type Gas Logs Included, Single Fireplace
Fireplace true
Window Features Window Coverings,Double Pane Windows
Appliance Double Oven, Dishwasher, Refrigerator, Microwave, Trash Compactor, Disposal
Laundry Main Level
Exterior
Exterior Feature Balcony
Parking Features Oversized
Garage Spaces 3.0
Fence Partial, Fenced
Community Features Pool
View Mountain(s), Plains View, City
Roof Type Composition
Handicap Access Level Lot
Porch Patio, Deck
Building
Lot Description Lawn Sprinkler System, Level, Abuts Public Open Space, Abuts Private Open Space
Story 2
Sewer City Sewer, Public Sewer
Water City Water
Level or Stories Two
Structure Type Wood/Frame
New Construction false
Schools
Elementary Schools Meadow View
Middle Schools Castle Rock
High Schools Castle View
School District Douglas Re-1
Others
HOA Fee Include Trash
Senior Community false
SqFt Source Assessor
Special Listing Condition Private Owner
Read Less Info
Want to know what your home might be worth? Contact us for a FREE valuation!

Our team is ready to help you sell your home for the highest possible price ASAP

“My job is to find and attract mastery-based agents to the office, protect the culture, and make sure everyone is happy! ”
201 Coffman Street # 1902, Longmont, Colorado, 80502, United States






