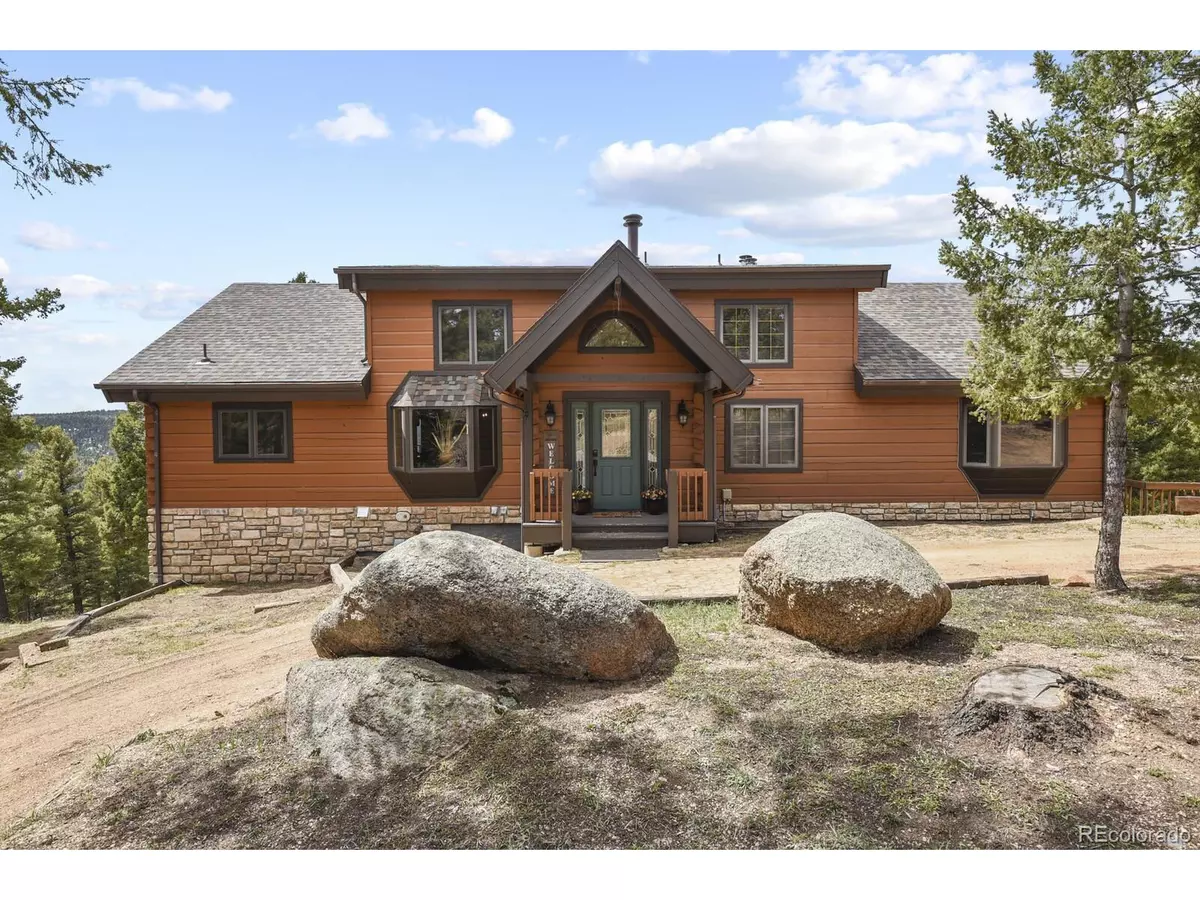$1,200,000
$1,175,000
2.1%For more information regarding the value of a property, please contact us for a free consultation.
4 Beds
4 Baths
4,019 SqFt
SOLD DATE : 05/30/2024
Key Details
Sold Price $1,200,000
Property Type Single Family Home
Sub Type Residential-Detached
Listing Status Sold
Purchase Type For Sale
Square Footage 4,019 sqft
Subdivision Woodmoor Mountain
MLS Listing ID 6759964
Sold Date 05/30/24
Style Chalet
Bedrooms 4
Full Baths 3
Half Baths 1
HOA Fees $43/ann
HOA Y/N true
Abv Grd Liv Area 2,641
Originating Board REcolorado
Year Built 1995
Annual Tax Amount $7,286
Lot Size 38.480 Acres
Acres 38.48
Property Description
Come home to your own slice of paradise with this log home nestled amongst the trees on over 38 acres of serene wilderness backing to Pike National Forest with rock outcroppings on your property. Have the ultimate mountain living experience with a perfect view of Pikes Peak. 4019 sq ft., 2 story home with exposed log walls and high beam ceilings, 2 stacked stone fireplaces and a cozy wood stove. Main level master with extra room for office space. 2 large 600 sq. ft. wood decks on each level. Gated community, broadband internet, main roads plowed by resident volunteers in winter. Close to hiking trails. 4 bedroom, 1 extra room in basement for workout or office, 3.5 bathrooms. Come view your forever home. Home is wired for a generator. Pool table and appliances are included with the home purchase. Broker is owner of property.
Location
State CO
County Douglas
Community Fitness Center, Gated
Area Metro Denver
Zoning A1
Direction Take Highway 105 to Mountain Ranch Road. Go West on Mountain Ranch Road for 0.8 miles. Go left on Woodmoor West Dr. Turn Right on Forest Lane. Home on left hand side. Pull in Front drive. Electronic door code will be given when listing appointment.
Rooms
Other Rooms Kennel/Dog Run
Primary Bedroom Level Main
Master Bedroom 18x18
Bedroom 2 Basement 14x11
Bedroom 3 Upper 13x12
Bedroom 4 Upper 13x11
Interior
Interior Features Study Area, Cathedral/Vaulted Ceilings, Walk-In Closet(s), Kitchen Island
Heating Baseboard, Wood Stove
Fireplaces Type 2+ Fireplaces, Gas Logs Included, Family/Recreation Room Fireplace, Basement
Fireplace true
Window Features Window Coverings,Bay Window(s)
Appliance Self Cleaning Oven, Refrigerator, Washer, Dryer, Trash Compactor, Water Purifier Owned, Disposal
Laundry In Basement
Exterior
Parking Features Tandem
Garage Spaces 3.0
Fence Partial
Community Features Fitness Center, Gated
Utilities Available Electricity Available, Propane, Cable Available
View Mountain(s)
Roof Type Fiberglass
Present Use Horses
Street Surface Dirt
Porch Deck
Building
Lot Description Gutters, Wooded, Rock Outcropping, Abuts National Forest
Faces South
Story 2
Sewer Septic, Septic Tank
Water Well
Level or Stories Two
Structure Type Log,Concrete
New Construction false
Schools
Elementary Schools Larkspur
Middle Schools Castle Rock
High Schools Castle View
School District Douglas Re-1
Others
HOA Fee Include Trash,Snow Removal
Senior Community false
SqFt Source Assessor
Special Listing Condition Other Owner
Read Less Info
Want to know what your home might be worth? Contact us for a FREE valuation!

Our team is ready to help you sell your home for the highest possible price ASAP

Bought with Equity Colorado Real Estate
“My job is to find and attract mastery-based agents to the office, protect the culture, and make sure everyone is happy! ”
201 Coffman Street # 1902, Longmont, Colorado, 80502, United States






