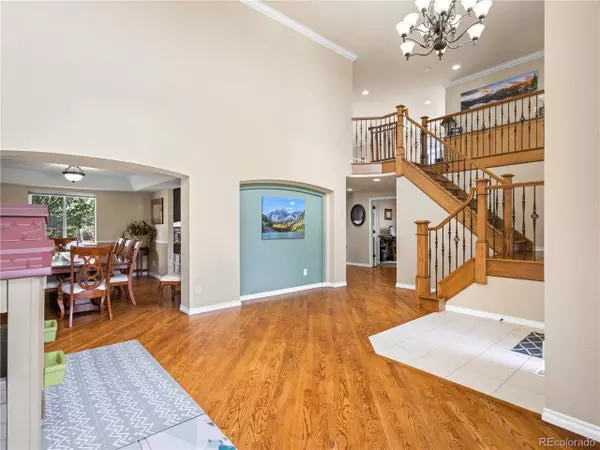$887,500
$899,000
1.3%For more information regarding the value of a property, please contact us for a free consultation.
5 Beds
4 Baths
3,538 SqFt
SOLD DATE : 05/31/2024
Key Details
Sold Price $887,500
Property Type Single Family Home
Sub Type Residential-Detached
Listing Status Sold
Purchase Type For Sale
Square Footage 3,538 sqft
Subdivision Skyline Estates
MLS Listing ID 4088364
Sold Date 05/31/24
Bedrooms 5
Full Baths 2
Half Baths 1
Three Quarter Bath 1
HOA Fees $85/mo
HOA Y/N true
Abv Grd Liv Area 2,695
Originating Board REcolorado
Year Built 2003
Annual Tax Amount $4,936
Lot Size 9,147 Sqft
Acres 0.21
Property Description
Welcome to this beautiful home in Skyline Estates! Great curb appeal, but step inside the front door to be impressed by the dramatic two-story entry and formal living area with open staircase. Beautiful hardwood floors extend into the expansive family room as well as the formal dining room. The generous kitchen features tons of cabinets, granite counters and stainless steel appliances, with a brand new refrigerator, and range that is less than a year old. The comfortable family room feels cozy with a gas fireplace and built-in shelving. Walk out to the enormous deck to enjoy the beautifully landscaped backyard, complete with raised garden beds and a convenient storage shed. Back inside, a bedroom, half bath and convenient laundry room round out the main floor. Head upstairs to find a large loft area overlooking the family room, perfect for a play area or second living space. The primary suite has plenty of space, and the recently updated 5-piece primary bath doesn't disappoint. The basement was finished in 2021, adding a 5th bedroom, 3/4 bath, wet bar with wine fridge, and great space for working out and just hanging out. Other recent improvements include new lighting in many rooms, new furnace in 2022, new tankless water heater in 2021, and epoxy floor coating and finished drywall in the garage. The location's proximity to I-70 provides easy access to both downtown and the mountains, the light rail G line is within walking distance, and Old Town Arvada is minutes away. Don't miss this fantastic opportunity!
Location
State CO
County Jefferson
Community Fitness Center
Area Metro Denver
Direction From Kipling Pkwy turn west on W 56th Pl, then left on Parfet St and left on W 54th Ln. House is on the right.
Rooms
Primary Bedroom Level Upper
Bedroom 2 Main
Bedroom 3 Upper
Bedroom 4 Upper
Bedroom 5 Basement
Interior
Interior Features Eat-in Kitchen, Pantry, Walk-In Closet(s), Loft, Wet Bar, Kitchen Island
Heating Forced Air
Cooling Central Air, Ceiling Fan(s)
Fireplaces Type Gas, Family/Recreation Room Fireplace, Single Fireplace
Fireplace true
Window Features Window Coverings,Bay Window(s),Double Pane Windows
Appliance Dishwasher, Refrigerator, Washer, Dryer, Microwave, Disposal
Laundry Main Level
Exterior
Garage Spaces 2.0
Fence Fenced
Community Features Fitness Center
Utilities Available Electricity Available, Cable Available
Roof Type Composition
Street Surface Paved
Porch Patio, Deck
Building
Faces Northwest
Story 2
Foundation Slab
Sewer City Sewer, Public Sewer
Water City Water
Level or Stories Two
Structure Type Wood/Frame,Brick/Brick Veneer,Wood Siding
New Construction false
Schools
Elementary Schools Vanderhoof
Middle Schools Drake
High Schools Arvada West
School District Jefferson County R-1
Others
HOA Fee Include Trash
Senior Community false
SqFt Source Assessor
Special Listing Condition Private Owner
Read Less Info
Want to know what your home might be worth? Contact us for a FREE valuation!

Our team is ready to help you sell your home for the highest possible price ASAP

Bought with LIV Sotheby's International Realty
“My job is to find and attract mastery-based agents to the office, protect the culture, and make sure everyone is happy! ”
201 Coffman Street # 1902, Longmont, Colorado, 80502, United States






