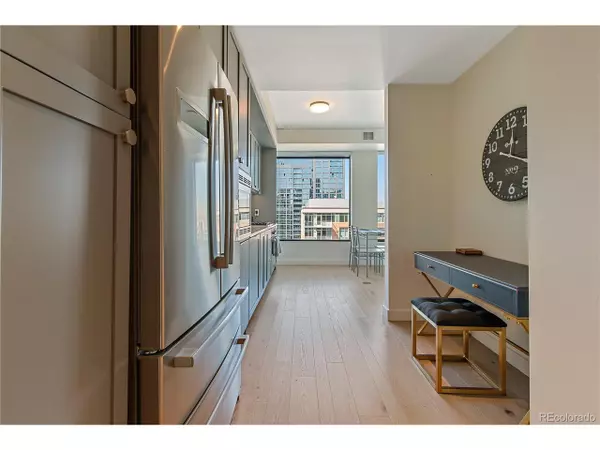$607,500
$600,000
1.3%For more information regarding the value of a property, please contact us for a free consultation.
1 Bed
1 Bath
894 SqFt
SOLD DATE : 05/31/2024
Key Details
Sold Price $607,500
Property Type Townhouse
Sub Type Attached Dwelling
Listing Status Sold
Purchase Type For Sale
Square Footage 894 sqft
Subdivision Downtown
MLS Listing ID 4671051
Sold Date 05/31/24
Style Contemporary/Modern,Ranch
Bedrooms 1
Full Baths 1
HOA Fees $292/mo
HOA Y/N true
Abv Grd Liv Area 894
Originating Board REcolorado
Year Built 2019
Annual Tax Amount $2,900
Property Description
An amazing opportunity to own a 14TH FLOOR UNIT at The Coloradan, a luxury 18-floor high rise in Union Station neighbourhood. This light-filled, 1bed/1bath condo boasts tastefully appointed finishes, designer furnishings, Bosch stainless steel appliances with GAS COOKTOP, hardwood floors, quartz countertops, custom-built closets and dual shade window coverings. Dining room, living room and bedroom are all on glass windows, offering spectacular MOUNTAIN VIEWS. The spacious bathroom boasts a "WET ROOM" with enclosed bathtub and shower. The unit is equipped with NEST THERMOSTAT. Parking is available through the attached parking garage. The Coloradan is a full-service building with 24-HR CONCIERGE, fitness center, pool deck and hot tub, club lounge, community garden and an owner's library. Ground floor features 18,000 square feet of carefully selected retailers and restaurants. Conveniently located right across from Whole Foods and STEPS TO UNION STATION, this is urban living at its best! The unit consistently rents for about $3,100 per month.
Location
State CO
County Denver
Community Clubhouse, Hot Tub, Pool, Fitness Center, Elevator, Business Center
Area Metro Denver
Zoning T-MU-30
Rooms
Primary Bedroom Level Main
Interior
Interior Features Pantry
Heating Forced Air, Heat Pump
Cooling Central Air, Ceiling Fan(s)
Window Features Window Coverings,Double Pane Windows
Appliance Dishwasher, Refrigerator, Washer, Dryer, Microwave, Disposal
Laundry Main Level
Exterior
Garage Heated Garage
Garage Spaces 1.0
Community Features Clubhouse, Hot Tub, Pool, Fitness Center, Elevator, Business Center
Waterfront false
View Mountain(s), City
Roof Type Concrete
Parking Type Heated Garage
Building
Faces West
Story 1
Sewer Other Water/Sewer, Community
Water Other Water/Sewer
Level or Stories One
Structure Type Concrete
New Construction false
Schools
Elementary Schools Greenlee
Middle Schools Grant
High Schools West
School District Denver 1
Others
HOA Fee Include Trash,Snow Removal,Management,Maintenance Structure,Water/Sewer,Hazard Insurance
Senior Community false
SqFt Source Appraiser
Special Listing Condition Private Owner
Read Less Info
Want to know what your home might be worth? Contact us for a FREE valuation!

Our team is ready to help you sell your home for the highest possible price ASAP


“My job is to find and attract mastery-based agents to the office, protect the culture, and make sure everyone is happy! ”
201 Coffman Street # 1902, Longmont, Colorado, 80502, United States






