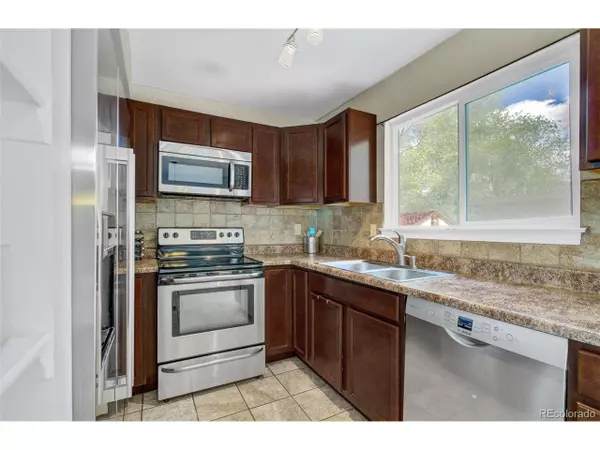$365,000
$355,000
2.8%For more information regarding the value of a property, please contact us for a free consultation.
3 Beds
2 Baths
1,256 SqFt
SOLD DATE : 06/05/2024
Key Details
Sold Price $365,000
Property Type Single Family Home
Sub Type Residential-Detached
Listing Status Sold
Purchase Type For Sale
Square Footage 1,256 sqft
Subdivision Fountain Valley Ranch
MLS Listing ID 3559809
Sold Date 06/05/24
Bedrooms 3
Full Baths 1
Three Quarter Bath 1
HOA Fees $25/ann
HOA Y/N true
Abv Grd Liv Area 846
Originating Board REcolorado
Year Built 1986
Annual Tax Amount $1,321
Lot Size 6,534 Sqft
Acres 0.15
Property Description
Welcome to this fun 3 bedroom, 2 bath located in southern Colorado Springs. This sunny home features vaulted ceiling in the living room and skylights to let in that wonderful Colorado sunshine. Relaxed living room is cozy on chilly nights with a wood burning fireplace. The living room flows into the dining room and kitchen making entertaining easy. Kitchen has lovely stainless appliances and lots of counterspace. Speaking of entertaining your guest will have the best seat on the large deck that is right off the dining room. The deck overlooks the soothing fenced back yard. Got stuff? 2 roomy storage sheds are in the backyard. Playhouse? Art Studio? Man Cave? She Shed? You decide. Upstairs features the primary bedroom with its awesome mountain view, full bath, and 2nd bedroom with large closet. In the finished basement you'll find the 3rd bedroom complete with its own bathroom. Laundry is in the large utility room in basement. Plenty of parking with a 2 car garage providing more storage possibilities. Community pool is nearby to keep cool this summer. Located close to schools, shopping and a short distance to Ft. Carson.
Location
State CO
County El Paso
Community Pool
Area Out Of Area
Zoning RS-6000 CA
Direction Take exit 85/Fountain, turn right onto CamAm Hwy, Left on Main St, Right onto Security Blvd, Then left on Crawford Ave, Right on Pucket Cir, Then right on Pointer Pl.
Rooms
Other Rooms Outbuildings
Basement Full
Primary Bedroom Level Upper
Master Bedroom 10x13
Bedroom 2 Basement 17x20
Bedroom 3 Upper 10x10
Interior
Interior Features Cathedral/Vaulted Ceilings
Heating Forced Air
Cooling Central Air
Fireplaces Type Living Room, Single Fireplace
Fireplace true
Appliance Dishwasher, Refrigerator, Microwave, Disposal
Exterior
Garage Spaces 2.0
Fence Partial
Community Features Pool
Utilities Available Electricity Available
Waterfront false
Roof Type Fiberglass
Street Surface Paved
Handicap Access Level Lot
Porch Deck
Building
Lot Description Level
Story 2
Sewer Other Water/Sewer, Community
Water City Water, Other Water/Sewer
Level or Stories Two
Structure Type Wood/Frame,Wood Siding
New Construction false
Schools
Elementary Schools Venetucci
Middle Schools Watson
High Schools Widefield
School District Widefield 3
Others
Senior Community false
SqFt Source Assessor
Special Listing Condition Private Owner
Read Less Info
Want to know what your home might be worth? Contact us for a FREE valuation!

Our team is ready to help you sell your home for the highest possible price ASAP


“My job is to find and attract mastery-based agents to the office, protect the culture, and make sure everyone is happy! ”
201 Coffman Street # 1902, Longmont, Colorado, 80502, United States






