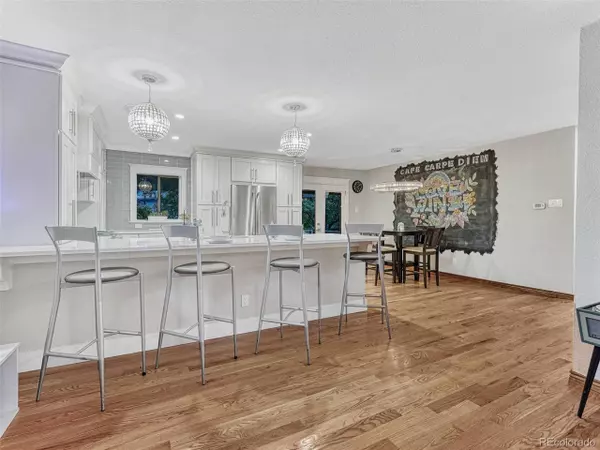$675,000
$675,000
For more information regarding the value of a property, please contact us for a free consultation.
3 Beds
3 Baths
1,917 SqFt
SOLD DATE : 06/04/2024
Key Details
Sold Price $675,000
Property Type Single Family Home
Sub Type Residential-Detached
Listing Status Sold
Purchase Type For Sale
Square Footage 1,917 sqft
Subdivision Hutchinsons Green Mountain Village
MLS Listing ID 9312422
Sold Date 06/04/24
Bedrooms 3
Full Baths 1
Three Quarter Bath 2
HOA Y/N false
Abv Grd Liv Area 1,917
Originating Board REcolorado
Year Built 1975
Annual Tax Amount $3,583
Lot Size 9,147 Sqft
Acres 0.21
Property Description
Location meets beauty! This Bi-Level home features a stunning open concept kitchen with stainless steel appliances, quartz countertops, subway tile backsplash, hardwood floors, newer lighting throughout the main living areas, and newer french doors to your private covered back patio. Down the hall you will find a fully updated guest bathroom, two bedrooms, and the large primary bedroom with attached updated 3/4 bathroom. As you head downstairs you will notice an open living space with a wood burning fireplace that is perfect for a recreation room, office space or whatever you want to make it. It features another 3/4 bathroom off of the laundry room (washer and dryer are included), Furnace 2021, New Roof 2024, Fresh Exterior paint 2024, New driveway and front exterior stairway 2024, newer LVP flooring and lighting throughout the common areas, new water heater to be installed by late next week (5/18), Electical Panel was updated in 2016. Don't forget to checkout the attached extra large two car garage with tons of storage space. This home rests at the end of a cul-de-sac and is less than 10 minutes from Green Mountain hiking and biking trails, Morrison, Bear Lake, the famous Red Rocks amphitheater, Bear Creek Golf Club, tons of shopping, and easy access to C470.
Location
State CO
County Jefferson
Area Metro Denver
Direction From C470 take the Morrison Rd exit and head East on to Morrison Rd, go 2 miles to S Bear Creek Blvd and take a left, take a right on Yale Ave, take a right onto Iliff, take first left onto S Zang Ct, follow the street to the end of the cul-de-sac. The house will be on the right hand side. For sale sign will be in the front yard.
Rooms
Primary Bedroom Level Upper
Bedroom 2 Upper
Bedroom 3 Upper
Interior
Interior Features Open Floorplan
Heating Forced Air
Cooling Evaporative Cooling, Ceiling Fan(s)
Fireplaces Type Living Room, Single Fireplace
Fireplace true
Appliance Dishwasher, Refrigerator, Bar Fridge, Washer, Dryer, Microwave, Disposal
Laundry Lower Level
Exterior
Garage Spaces 2.0
Fence Partial
Roof Type Composition
Street Surface Paved
Porch Patio
Building
Lot Description Cul-De-Sac
Story 2
Sewer City Sewer, Public Sewer
Water City Water
Level or Stories Bi-Level
Structure Type Wood/Frame,Brick/Brick Veneer,Wood Siding,Concrete
New Construction false
Schools
Elementary Schools Hutchinson
Middle Schools Dunstan
High Schools Green Mountain
School District Jefferson County R-1
Others
Senior Community false
SqFt Source Assessor
Special Listing Condition Private Owner
Read Less Info
Want to know what your home might be worth? Contact us for a FREE valuation!

Our team is ready to help you sell your home for the highest possible price ASAP

Bought with Milehimodern
“My job is to find and attract mastery-based agents to the office, protect the culture, and make sure everyone is happy! ”
201 Coffman Street # 1902, Longmont, Colorado, 80502, United States






