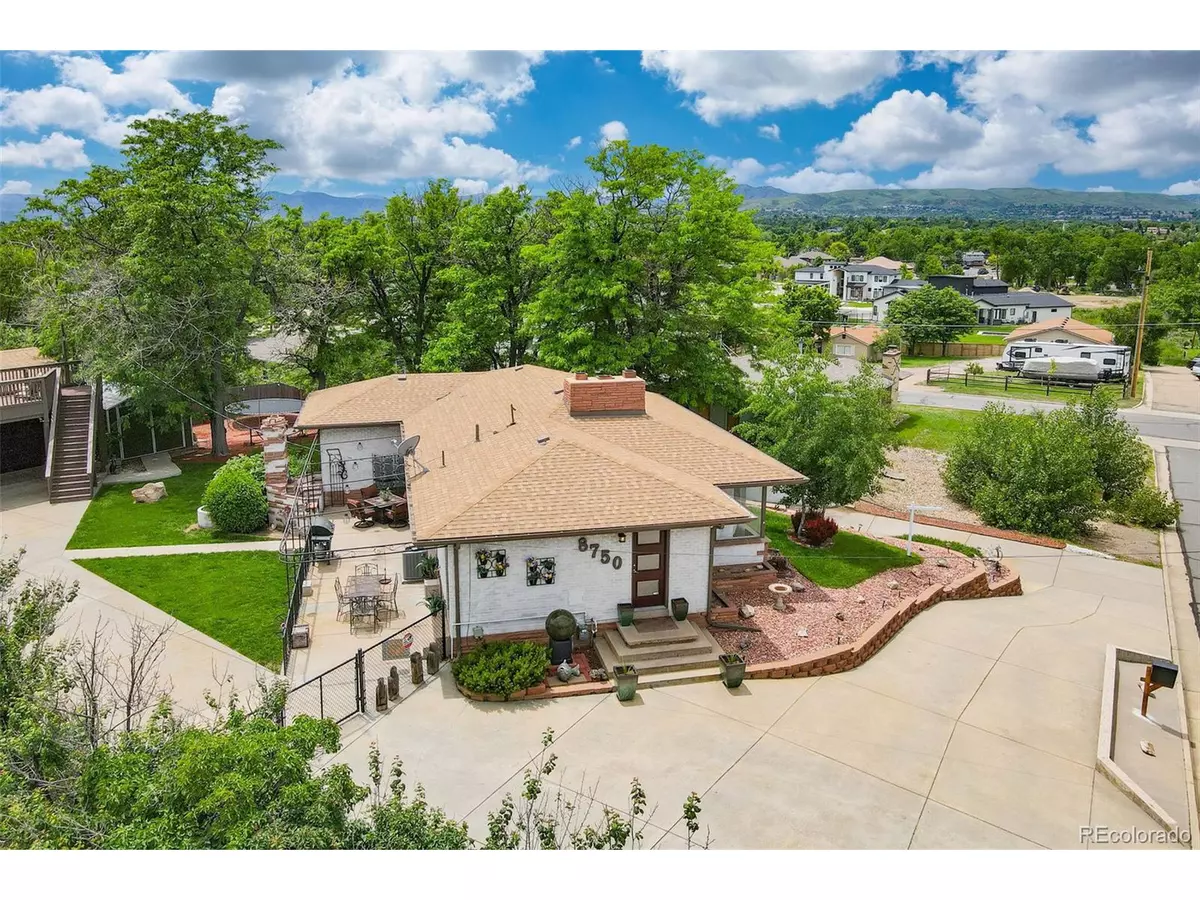$727,500
$775,000
6.1%For more information regarding the value of a property, please contact us for a free consultation.
3 Beds
2 Baths
2,936 SqFt
SOLD DATE : 06/07/2024
Key Details
Sold Price $727,500
Property Type Single Family Home
Sub Type Residential-Detached
Listing Status Sold
Purchase Type For Sale
Square Footage 2,936 sqft
Subdivision Sun Valley Estates
MLS Listing ID 5018306
Sold Date 06/07/24
Style Ranch
Bedrooms 3
Three Quarter Bath 2
HOA Y/N false
Abv Grd Liv Area 1,573
Originating Board REcolorado
Year Built 1955
Annual Tax Amount $3,995
Lot Size 0.340 Acres
Acres 0.34
Property Description
CALLING ALL CAR ENTHUSIASTS!! LARGE, HEATED, DETACHED 4 CAR GARAGE W/ROOFTOP PATIO ON OVER 1/3 ACRE LOT. PARK YOUR RV OR MULTIPLE CARS ON THE EXTENDED FENCED IN DRIVEWAY...BUT DON'T FORGET THE HOUSE...WELL LOVED RANCH STYLE HOME IN THE HEART OF LAKEWOOD. As you walk into this beautiful home, you're welcomed with a breakfast nook and open kitchen with granite countertops, gas stove w/hood, island, large sink. All stainless steel appliances stay. Enjoy your coffee and basket in the morning sun in your enclosed tile/heated sunroom with the view of the back patio. Dining room is open to the living room with a double sided gas fireplace, hardwood floors, and large picture windows. Check out the mountain views! The main level primary and secondary bedrooms are large, w/ cedar closets!, and plenty of natural light. Nearby is a three-quarter bathroom with a beautifully tiled, large shower w/bench, built-in vanity with lighted mirror. The basement has an additional wood-burning fireplace and is currently set up as a large rec room, but can easily be conformed back into a large bedroom with additional living space. Great for guests or in-laws You'll find another three-quarter bathroom with shower, Bonus area with a wet bar, and laundry room includes the washer and dryer. Attached one car garage has a separate room extended off the front of the garage which can be used as storage or workshop. The large well landscaped backyard with a patio makes this a beautiful oasis. DON'T FORGET TO CHECK OUT THE 4-CAR GARAGE W/ROOFTOP PATIO. (PLEASE DO NOT TOUCH ANYTHING IN THE GARAGE.) Tons of storage w/3 sheds. Close to 6th Ave, Belmar shopping, plethora of restaurants and parks. Home is sold with a 2-10 Supreme Home Warranty. Cameras on premises. Schedule your showing today.
Location
State CO
County Jefferson
Area Metro Denver
Direction 6th Ave to Wadsworth or Kipling, South to Alameda, Estes South to W Dakota, turn left OR use GPS.
Rooms
Other Rooms Outbuildings
Primary Bedroom Level Main
Bedroom 2 Main
Bedroom 3 Basement
Interior
Interior Features Open Floorplan, Wet Bar, Kitchen Island
Heating Forced Air, Humidity Control
Cooling Central Air
Fireplaces Type 2+ Fireplaces, Gas, Living Room, Family/Recreation Room Fireplace, Basement
Fireplace true
Window Features Window Coverings
Appliance Self Cleaning Oven, Refrigerator, Washer, Dryer, Freezer, Disposal
Laundry In Basement
Exterior
Parking Features Heated Garage, Oversized
Garage Spaces 5.0
Fence Fenced
Utilities Available Electricity Available
View Mountain(s)
Roof Type Composition
Street Surface Paved
Handicap Access Level Lot
Porch Patio, Deck
Building
Lot Description Gutters, Level
Story 1
Sewer City Sewer, Public Sewer
Water Well
Level or Stories One
Structure Type Wood/Frame,Brick/Brick Veneer,Concrete
New Construction false
Schools
Elementary Schools Belmar
Middle Schools Creighton
High Schools Lakewood
School District Jefferson County R-1
Others
Senior Community false
SqFt Source Assessor
Special Listing Condition Private Owner
Read Less Info
Want to know what your home might be worth? Contact us for a FREE valuation!

Our team is ready to help you sell your home for the highest possible price ASAP

“My job is to find and attract mastery-based agents to the office, protect the culture, and make sure everyone is happy! ”
201 Coffman Street # 1902, Longmont, Colorado, 80502, United States






