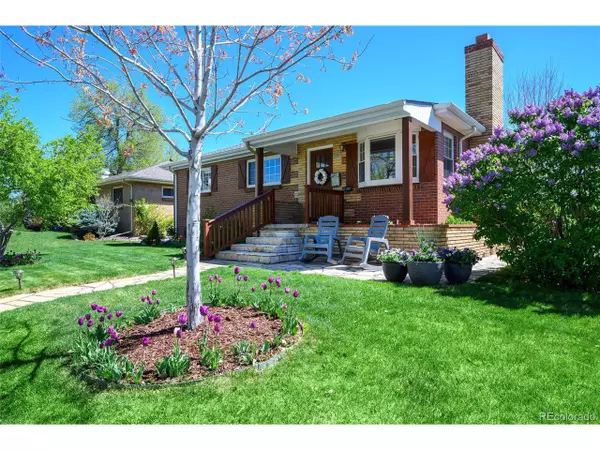$964,000
$964,000
For more information regarding the value of a property, please contact us for a free consultation.
3 Beds
2 Baths
2,501 SqFt
SOLD DATE : 06/10/2024
Key Details
Sold Price $964,000
Property Type Single Family Home
Sub Type Residential-Detached
Listing Status Sold
Purchase Type For Sale
Square Footage 2,501 sqft
Subdivision Hampden Hills
MLS Listing ID 4923926
Sold Date 06/10/24
Style Cottage/Bung,Ranch
Bedrooms 3
Full Baths 1
Three Quarter Bath 1
HOA Y/N false
Abv Grd Liv Area 1,475
Originating Board REcolorado
Year Built 1954
Annual Tax Amount $3,570
Lot Size 8,276 Sqft
Acres 0.19
Property Description
Welcome to your sanctuary in one of the most picturesque neighborhoods! This traditional brick ranch home epitomizes classic charm and modern convenience and is situated on an expansive 8,320 sq ft lot. Boasting over 2,500 square feet of finished living space with a 2019 renovation, High Street offers ample room for comfortable living and entertaining. Past the welcoming front porch, step inside to discover an inviting living room with an abundance of natural light that is open to the kitchen for seamless flow. The kitchen was thoughtfully curated with a sensible use of space and includes a large island, gas range, modern hex backsplash and custom built-in banquet with additional storage (table included). The main level also features a spacious office with custom built-ins and french doors, two generous bedrooms with ample closet space, updated full bath and an incredible mudroom complete with cubbies/storage cabinets and drawers. The formal dining room is a light-filled space and adjacent to a beautiful pergola-covered flagstone patio. This ideal setup creates an optimal flow for indoor-outdoor living. The garden level basement allows for additional living space with a large family room and an expansive primary suite that features an updated 3/4 bath with carrara marble dual vanity, two massive closets and oversized shower. The basement laundry room is super spacious (washer/dryer included) has additional storage. Mature landscaping and lush gardens create a tranquil retreat and is an additional bonus to this move-in ready gem. With an oversized two car garage, one can easily accommodate larger vehicles and outdoor gear. This is a unique opportunity to own a residence that feeds into award winning Cherry Creek Schools including Cherry Hills Village Elementary! Walking distance to multiple shops/restaurants including King Soopers, Little Man Ice Cream & Frasca Food & Group's new restaurant -Osteria Alberico. Minutes to DTC, Denver University, High Line Canal Trail!
Location
State CO
County Arapahoe
Area Metro Denver
Rooms
Other Rooms Outbuildings
Primary Bedroom Level Basement
Master Bedroom 14x14
Bedroom 2 Main 13x14
Bedroom 3 Main 10x13
Interior
Interior Features Study Area, Open Floorplan, Walk-In Closet(s), Kitchen Island
Heating Forced Air
Cooling Central Air
Fireplaces Type 2+ Fireplaces, Gas, Living Room, Family/Recreation Room Fireplace, Basement
Fireplace true
Window Features Bay Window(s),Double Pane Windows
Appliance Dishwasher, Refrigerator, Washer, Dryer, Microwave, Disposal
Laundry In Basement
Exterior
Garage Spaces 2.0
Fence Fenced
Utilities Available Electricity Available, Cable Available
Roof Type Composition
Handicap Access Level Lot
Porch Patio
Building
Lot Description Lawn Sprinkler System, Level
Faces West
Story 1
Foundation Slab
Sewer City Sewer, Public Sewer
Water City Water
Level or Stories One
Structure Type Brick/Brick Veneer
New Construction false
Schools
Elementary Schools Cherry Hills Village
Middle Schools West
High Schools Cherry Creek
School District Cherry Creek 5
Others
Senior Community false
SqFt Source Assessor
Special Listing Condition Private Owner
Read Less Info
Want to know what your home might be worth? Contact us for a FREE valuation!

Our team is ready to help you sell your home for the highest possible price ASAP

“My job is to find and attract mastery-based agents to the office, protect the culture, and make sure everyone is happy! ”
201 Coffman Street # 1902, Longmont, Colorado, 80502, United States






