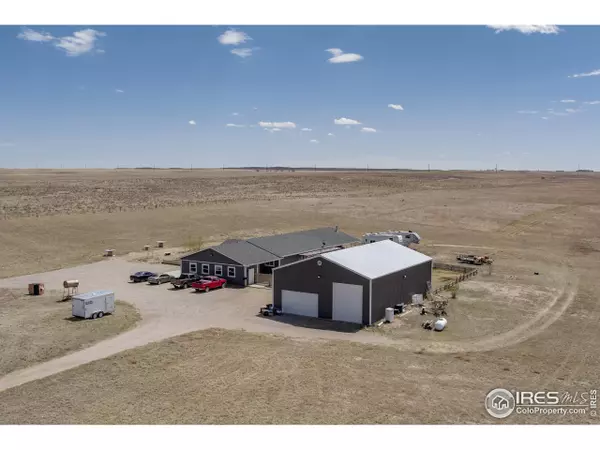$689,000
$699,000
1.4%For more information regarding the value of a property, please contact us for a free consultation.
3 Beds
4 Baths
3,300 SqFt
SOLD DATE : 06/14/2024
Key Details
Sold Price $689,000
Property Type Single Family Home
Sub Type Residential-Detached
Listing Status Sold
Purchase Type For Sale
Square Footage 3,300 sqft
Subdivision Dick Minor Sub
MLS Listing ID 1007654
Sold Date 06/14/24
Style Ranch
Bedrooms 3
Full Baths 3
Half Baths 1
HOA Y/N false
Abv Grd Liv Area 3,300
Originating Board IRES MLS
Year Built 2018
Annual Tax Amount $4,336
Lot Size 15.580 Acres
Acres 15.58
Property Description
Discover the breathtaking charm of this exquisite ranch-style home nestled on over 15 acres, just a short drive from Brush. With its generous 3300 sq. ft. on the main level, this property offers the space you need to stretch and gather. An additional 900 sq. ft. in basement is ready for your finishing touches. With three bedrooms plus an office, there's ample room for your family to grow and thrive in this spacious home. The gorgeous primary suite is a relaxing oasis with an amazing soaker tub and walk-in shower. Step out onto your private patio complete with a relaxing hot tub, and enjoy the peaceful country life. The expansive gourmet kitchen is built for entertaining with a huge center island, abundant cabinet space, and top-of-the-line appliances. It's complemented by an impressive Butler's pantry, ensuring you have everything you need at your fingertips. Gather in the massive family room, kept cozy by a wood-burning stove that radiates warmth and comfort. This country haven also boasts convenient features like a built-in hot water circulation system and a whole house humidifier. Step outside to discover a spacious 64 x 42 insulated and heated shop with 220V electric (3-phase at road), a 1 bed - 1 bath apartment, and a shop bathroom. (3) 50 AMP RV plugs are also in place. The property has established landscaping, sprinkler system, and a fenced backyard space. Relax on the sprawling back patio with a charming pergola. The large circle drive welcomes large vehicles and trailers, while additional pasture area is perfect for your animals or 4-H projects. This remarkable property seamlessly blends luxury and functionality, giving you the perfect retreat you've always dreamed of. Come see it today!
Location
State CO
County Morgan
Area Morgan
Zoning RES
Rooms
Family Room Carpet
Basement Partial, Unfinished
Primary Bedroom Level Main
Master Bedroom 21x18
Bedroom 2 Main 13x12
Bedroom 3 Main 14x10
Dining Room Engineered Hardwood Floor
Kitchen Engineered Hardwood Floor
Interior
Interior Features Study Area
Heating Forced Air
Cooling Central Air, Ceiling Fan(s)
Fireplaces Type Family/Recreation Room Fireplace
Fireplace true
Appliance Electric Range/Oven, Dishwasher, Refrigerator
Laundry Main Level
Exterior
Exterior Feature Hot Tub Included
Parking Features RV/Boat Parking, >8' Garage Door, Heated Garage, Oversized, Drive Through
Garage Spaces 3.0
Fence Fenced, Wire
Utilities Available Electricity Available, Propane
View City
Roof Type Composition
Present Use Horses
Street Surface Dirt
Porch Patio
Building
Lot Description Lawn Sprinkler System
Story 1
Sewer Septic
Water District Water, MCQW
Level or Stories One
Structure Type Wood/Frame
New Construction false
Schools
Elementary Schools Beaver Valley, Thomson
Middle Schools Brush
High Schools Brush
School District Brush Re 2J
Others
Senior Community false
Tax ID 123113004001
SqFt Source Assessor
Special Listing Condition Private Owner
Read Less Info
Want to know what your home might be worth? Contact us for a FREE valuation!

Our team is ready to help you sell your home for the highest possible price ASAP

Bought with RE/MAX of Boulder, Inc
“My job is to find and attract mastery-based agents to the office, protect the culture, and make sure everyone is happy! ”
201 Coffman Street # 1902, Longmont, Colorado, 80502, United States






