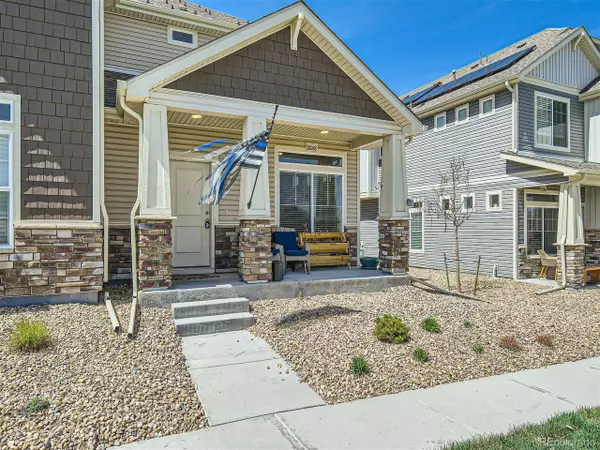$395,000
$405,000
2.5%For more information regarding the value of a property, please contact us for a free consultation.
2 Beds
3 Baths
1,306 SqFt
SOLD DATE : 05/28/2024
Key Details
Sold Price $395,000
Property Type Townhouse
Sub Type Attached Dwelling
Listing Status Sold
Purchase Type For Sale
Square Footage 1,306 sqft
Subdivision Reunion E
MLS Listing ID 5617891
Sold Date 05/28/24
Bedrooms 2
Full Baths 2
Half Baths 1
HOA Fees $65/mo
HOA Y/N true
Abv Grd Liv Area 1,306
Originating Board REcolorado
Year Built 2021
Annual Tax Amount $4,760
Lot Size 2,613 Sqft
Acres 0.06
Property Description
Welcome to Reunion! This nearly new, well-maintained paired home is going on the market! This beautiful property features an elevation including a stone exterior, an inviting front porch, and a rare attached 2 car garage with a desirable driveway. The property is well situated in the community with convenient access to trails, the parks, as well as other community amenities including the coffee shop and the lake. Upon entry, you are greeted with a spacious living area, flooded with natural light! Tasteful finishes are noticed in the kitchen as well as the convenience of a half bath located on the main floor. Ample storage throughout both levels of the property ensures you are never short of space! The second floor of the home features the primary suite as well as an additional bedroom with an attached bathroom! The laundry is located on the second level of the home, making it convenient and limiting trips up and down the stairs for weekly chores.
All of the appliances are less than three years old and were recently serviced!
Reunion is a well planned community with the highest standards in living with meticulously maintained parks, a neighborhood coffee shop, a golf course, a recreation center and more! The HOA fees include entry into the recreation center at no cost! The property is also just minuets from DIA! Schedule your showing today!
Location
State CO
County Adams
Area Metro Denver
Direction From 104th and E470- turn left onto 104th. Turn left onto Walden Street. Turn right onto 103rd Ave.
Rooms
Primary Bedroom Level Upper
Bedroom 2 Upper
Interior
Interior Features Pantry, Walk-In Closet(s)
Heating Forced Air
Cooling Central Air, Ceiling Fan(s)
Appliance Dishwasher, Washer, Dryer, Disposal
Exterior
Garage Spaces 2.0
Utilities Available Electricity Available
Roof Type Composition
Porch Patio
Building
Story 2
Sewer City Sewer, Public Sewer
Level or Stories Two
Structure Type Wood/Frame
New Construction false
Schools
Elementary Schools Second Creek
Middle Schools Otho Stuart
High Schools Prairie View
School District School District 27-J
Others
HOA Fee Include Snow Removal
Senior Community false
SqFt Source Assessor
Special Listing Condition Private Owner
Read Less Info
Want to know what your home might be worth? Contact us for a FREE valuation!

Our team is ready to help you sell your home for the highest possible price ASAP

“My job is to find and attract mastery-based agents to the office, protect the culture, and make sure everyone is happy! ”
201 Coffman Street # 1902, Longmont, Colorado, 80502, United States






